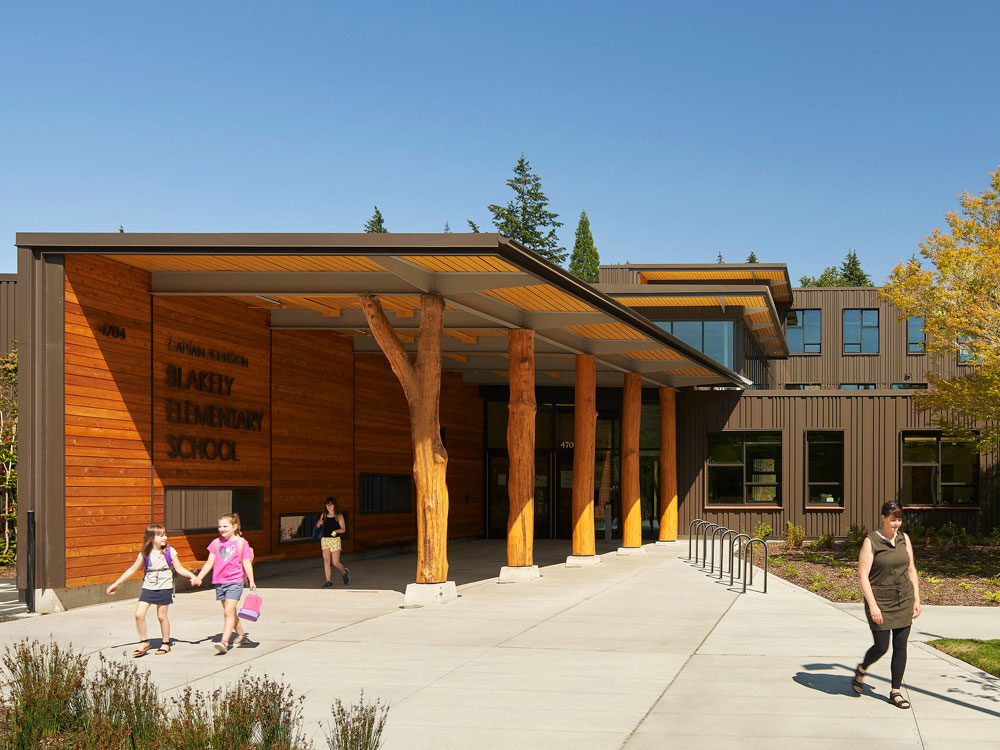
Core Design Team
Mithun
Rich Franko, Architecture
Séamus Kelly, Architecture
Lisa Hartanov, Interior Design
Christian Runge, Landscape Architecture
Michael Everett, Architecture
Brendan Connolly, Architecture
Elizabeth MacPherson, Interior Design
Michael Fiegenschuh, Architecture
Susan Olmsted, Landscape Architecture
Brad Smith, Landscape Architecture
Ethan Davis, Computational Design
Consultants/Collaborators
Architecture, Interior Design and Landscape Architecture: Mithun
General Contractor / Construction Manager: Forma Construction
Civil Engineer: LPD Engineering
Structural Engineer: PCS Structural Solutions
Mechanical, Electrical, Plumbing Engineer, Lighting and Security Engineer: Arup Food Service Consultant: JLR Design Group
Envelope Consulting and Commissioning: JRS
Cost Estimating: Robinson Company
Specifications: Applied Building Information LLC
Sports Field Design: DA Hogan
Irrigation Design: WBLA
Commissioning Agent: McKinstry
Tree Columns: WholeTrees
FF&E: Saxton Bradley
Project Narrative
When the Bainbridge Island School District decided to replace an aging 1960s school they wanted a new home that would support their high academic standards yet reflect the rural wooded environment, environmental aspirations and informal feel of the southern end of the island.
In extensive workshops with teachers and staff, the team developed a design parti that celebrates the rising topography of the site, re-thinks how classrooms connect to indoor and outdoor shared learning areas and optimizes sustainability performance.
With the existing school occupied through construction, the new school would need to sit upland and tight to the adjacent forest lands of a 265-acre environmental education center that wraps the site on three sides. A glacially carved hill bifurcates the site and provides an opportunity for an uplifting connecting spine that links the building’s four primary program elements: administration, gym/dining/music and two classroom cores. The circulation spine is marked by a series of folded shells combined with a column line of load-bearing whole tree columns, providing an experiential marker to the library terminus on the forest edge.
The core learning spaces are L-shaped clusters that group four classrooms around a shared learning space. The arrangement provides teachers with clear sightlines and equitable access to diverse educational environments that flexibly support individual, small- and large-group activities and direct connection to south-facing courtyard beyond. The campus is designed for expansion with a sixth classroom cluster to address future growth.
The outdoor learning courtyard features activity zones that immerse students in nature, hands-on learning and quiet study, and nimbly accommodate teachers’ distanced meetings during pandemic-era remote learning. Multiple outdoor spaces around the school have the potential for covered and uncovered informal learning experiences.
Tectonics of Touch—Multiple building elements are designed for sitting, touching and haptic engagement. Column bases at the big stair are designed for sitting, while at the outdoor covered play they are subtly faceted with ‘runnable’ surfaces to engender movement and play. Vertical and horizontal building ‘slots’ are designed for inhabiting and exploration, and tree columns with smooth but irregular surfaces encourage touch and engagement.
Tree Inspiration—Inspired by the craggy dark bark and orange core of the Douglas fir, the building skin is composed of fractal vertical patterns of the metal skin and clay-colored window surrounds, punctuated by vivid seismic braces exposed in multiple classrooms. The big stair guardrails are inspired by tree rings, artisanally modified in a computational script to abstract for structural function and laser cutting from steel plate.
Sustainability—The building is designed for full daylighting autonomy, with an all-electric HVAC system to reduce climate emissions and ‘photovoltaic ready’ roofs. Geothermal wells in the main courtyard reduce energy demand by 25%.
The landscape breaks from ‘lawn and sidewalk’ school norms to an ecologically functioning native environment with 20,000 native and drought-tolerant shrubs, perennials and grasses mixed with 300 native trees. All stormwater run-off is filtered on site and detained in a 160,000-gallon underground cistern to release water at rates mimicking the forest hydrology













