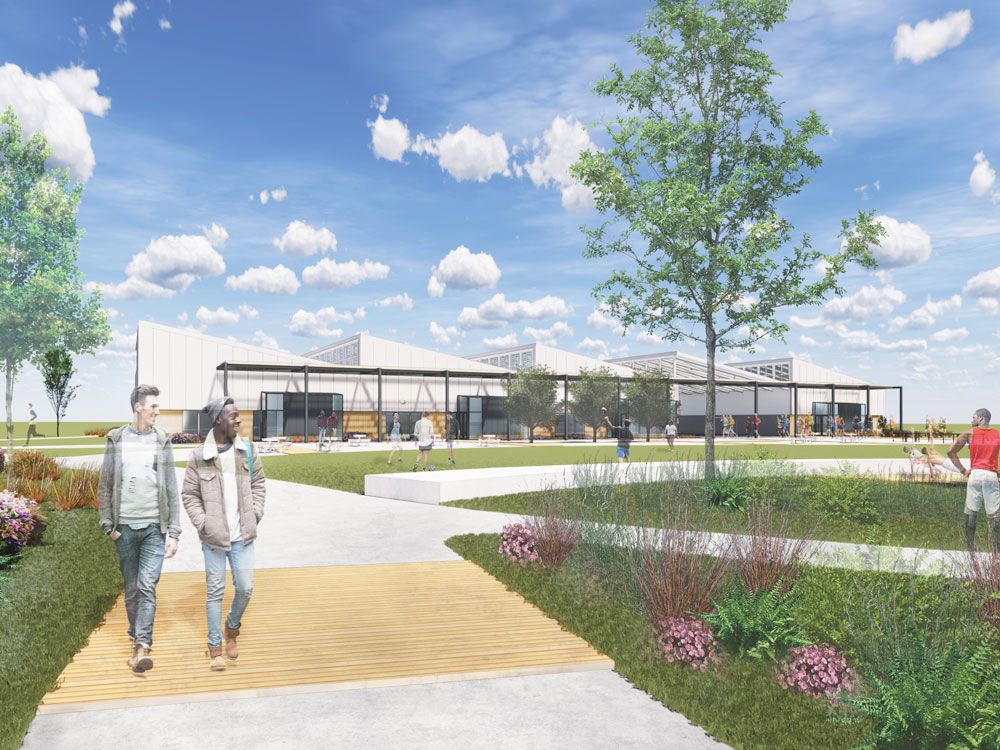
Core Design Team
Firm: DLR Group
Architecture, High Performance & Net Zero Engineering, Planning, Interior Design, FF&E Design, Structural Engineering, Mechanical & Plumbing Engineering, Electrical Engineering, Experiential Graphics & Wayfinding, Acoustic Design
Consultants/Collaborators
Landscape Architect: Hough Beck & Baird Inc.
Civil Engineer: KPFF Consulting Engineers
Pool Specialty Designer : Aquatic Design Group
Security Electronics Engineer: R & N Systems Design, LLC
Geotechnical Engineer: Hart Crowser, Inc.
Cost Estimator: Roen Associates
Project Narrative
The Green Hill School Recreation and Wellness Center will provide incarcerated male youth the opportunity to choose from a broad range of daily physical recreational activities, provide exposure to wellness activities and lifelong healthy habits of mindfulness, emotional regulation, moral reasoning, distress tolerance, and social skills. The new facility design also serves Green Hill School staff by providing opportunities for wellness, health, and decompression to mitigate the stressful corrections environment. The design for the facility and site improvements realizes these goals through a normative, elevated civic design expression that leverages the building as an educational tool with intuitive design that enables youth to make choices and teach themselves, while also showcasing marks of achievement through physical displays, scoreboards, team pride signage and elements.
The project scope affects the majority of the Green Hill School site, and therefore represents an enormous opportunity to transform the daily experience of staff, visitors and youth. The program includes two gyms with adjacent weight room and yoga/cardio rooms, outdoor covered sports area, pool, multi-purpose room with stage, and with staff areas.
The site design is based on values of safety, self-efficacy, and wellness with opportunities for small and large group activities, active and passive recreation, and maximizing flexibility for personal choice within the site and security constraints. The building and landscape design promotes maximum site utilization including security buffers between the youth as multiple groups use the facility simultaneously. The design is centered around celebrating natural processes and integrating natural materials in every aspect of a resident and staff’s experience moving through the space. A series of rain gardens highlight natural stormwater functions while providing an organizing concept to design around the site. The stormwater starts from the building roof line into a recessed runnel across the paved courtyard, and then into the rain gardens in the central part of the site.
The building is designed to be a Zero Net Energy Building and LEED Silver Certified, in accordance with Governor Jay Inslee’s Executive Order 1801, State Efficiency and Environmental Performance. Using natural ventilation as a primary natural cooling strategy, the new building will be clad with a high-performance envelope, use highly efficient mechanical equipment, LED lighting with dimming and occupancy controls, and a solar array to offset 100% of the energy use on site. The goal of 100% fully day-lit spaces drove the overall orientation of the roof framing as well as clerestory, glazing and skylight design. Every occupied room features exterior windows for daylight and natural ventilation.













