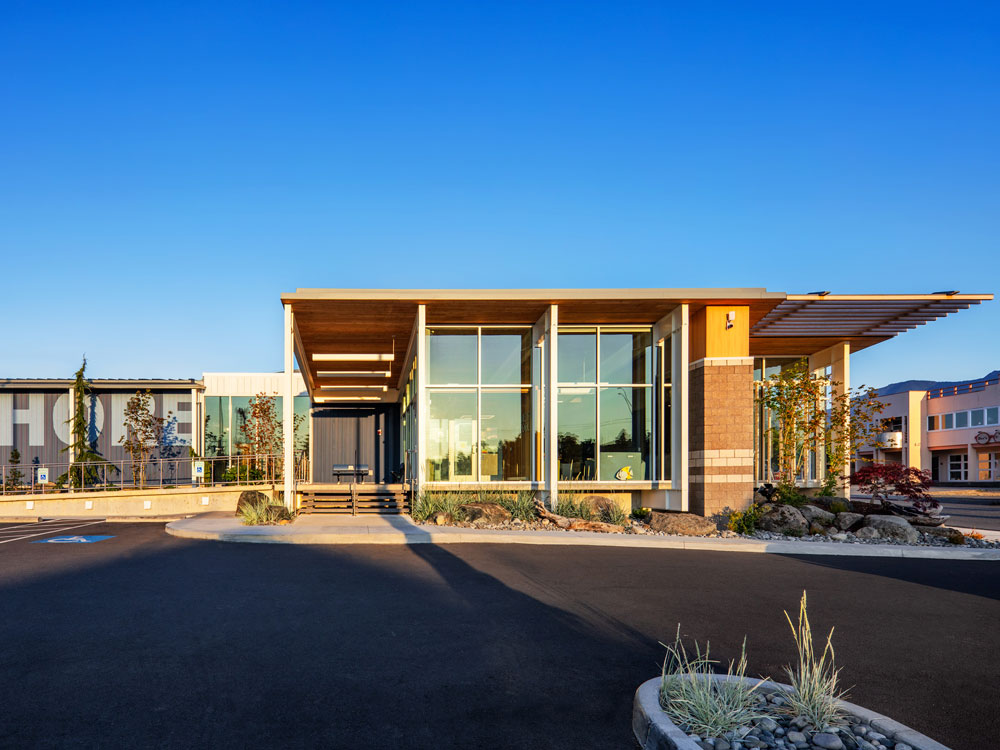
Core Design Team
Firm: ARC Architects
PAUL ROSS CURTIS, LEED BD+C
MATTHEW PHILBROOK
LAUREN POWERS
LILLIAN WU
Project Team
OWNER: CITY OF PORT ANGELES
CONTACT: STEVEN BURKE, SHORE AQUATIC CENTER EXECUTIVE DIRECTOR
AQUATICS CONSULTANT: AQUATIC DESIGN GROUP
CONTACT: JUSTIN CARON, PRINCIPAL
CIVIL ENGINEER: ZENOVIC & ASSOCIATES
CONTACT: STEVE ZENOVIC, PRINCIPAL
STRUCTURAL ENGINEER: PCS STRUCTURAL SOLUTIONS
CONTACT: JIM COLLINS, PRINCIPAL
ELECTRICAL ENGINEER: CROSS ENGINEERING
CONTACT: BRICE ANDERSON
MECHANICAL ENGINEER: GDM ENGINEERS
CONTACT: JESSE BARKSDALE
ENVELOPE CONSULTANT: WETHERHOLT & ASSOCIATES
CONTACT: DON DAVIS, PRINCIPAL
ESTIMATOR: DCW COST MANAGEMENT
CONTACT: TRISH DREW
PHOTOGRAPHER: CHRIS J. ROBERTS PHOTOGRAPHY
CONTACT: CHRIS ROBERTS
LANDSCAPE: CREATIVE LANDSCAPE
CONTACT: DAN BLOOD
GENERAL CONTRACTOR: NEELEY CONSTRUCTION
CONTACT: MITCH NEELEY, PRESIDENT
KOREY SMITH, PROJECT MANAGER
DAN WOLFE, SUPERINTENDENT
Project Narrative
INTRODUCTION:
The Shore Aquatic Center is a renovation and addition to the 1961 William Shore Memorial Pool, a beloved facility that has served the Port Angeles community for nearly six decades. During this time, Port Angeles has nearly doubled in population and the building was in need of significant additional water surface area to keep up with the needs of the community. In the end, both water surface area and building footprint area are more than doubled from the original facility.
Improvements and additions focus on celebrating and building upon the original mid-century architectural form, the new design pays homage to the surrounding landscape and seeks to embody an experiential connection between interior and exterior – drawing visitors in while also providing a portal to the unique geography and built environment that characterizes the area. The Center serves as a destination “to see and be seen.”
Early predesign efforts to the 14,300-square foot natatorium began in the late 1990s when the facility was owned and operated by the City of Port Angeles. In 2009, the community voted to establish the Shore Metropolitan Park District, which now owns and operates the facility with the mission to provide high quality, safe, and accessible aquatic programs and services that enhance quality of life and encourage health, wellness, learning, and fun. In 2013, improvements to the mechanical system were made to reduce energy use and costs and, in 2017, the design team was tasked with advancing the initial predesign for construction.
Through a GC/CM delivery method, the 30,700-square foot facility was completed in October 2020 and now — in addition to the original competition pool and diving tank — provides community members with three new pool tank types. Other additions include a multipurpose space, universal changing hall and locker rooms, classrooms for youth programs, and support spaces for patrons and staff. The new design reflects the District’s mission by providing a range of aquatic activities for users of all ages and abilities.
BUILDING DESIGN/INTEGRATION:
Funded by program revenue, grants, donations, and tax dollars, the renovation and expansion reflect two decades of community involvement. The features and programs respond directly to the changing needs of its patrons: the new activity pool features zero-depth entry, play fixtures, a lazy river and vortex; the new therapy pool provides space for group classes such as aerobics, aqua Zumba, and swimming lessons; the new hydrotherapy spa and sauna allow patrons to relax and recover from health-related conditions; and the original lap pool has been deepened for improved competitive swimming and diving. Apart from improvements to the natatorium, the facility functions as a gathering place for the community. With direct access to the pools, the multipurpose room provides an event space for groups to host meetings and parties. The two activity rooms on the east wing support after-school and summer programs for the community youth with a dedicated and secure entry.
Throughout the Center and extending beyond the walls of the facility itself, the rooflines reflect the mountainous landscape beyond, repeating exposed structural steel forms reflect the character of the port, and the cross-laminated timber roofing is used to distinguish new from existing spaces. The application of metal siding and concrete blocks further grounds the Center in its context, reflecting the industrial characteristics of the Port and providing a subtle reminder of the corrosive elements associated with a seaside town. Together, these materials respect the surrounding context and the original mid-century style while reinforcing contemporary, climate-sensitive design.
CLIENT SATISFACTION & DESIGN FOR EQUITABLE COMMUNITIES:
Client interaction and involvement was a constant throughout the design and construction process, enabling thorough, thoughtful, and responsive ideas to circulate among the entire team. Owner input included staff and the Citizens Advisory Committee, which is comprised of stakeholders representing different facility user groups and is appointed by the Board of Commissioners to advise and make recommendations on the operations of the Center.
Contractor involvement included full pre-construction services and played a critical role in responding to the architectural and engineering complexities of the project. Several rounds of value engineering helped bring the project within the $16 million budget. The team’s shared goals, objectives, and open communications enabled the design and construction teams to effectively integrate the District’s core values and deliver a community-focused, sustainable facility that offers diverse and accessible programs in support of the public.













