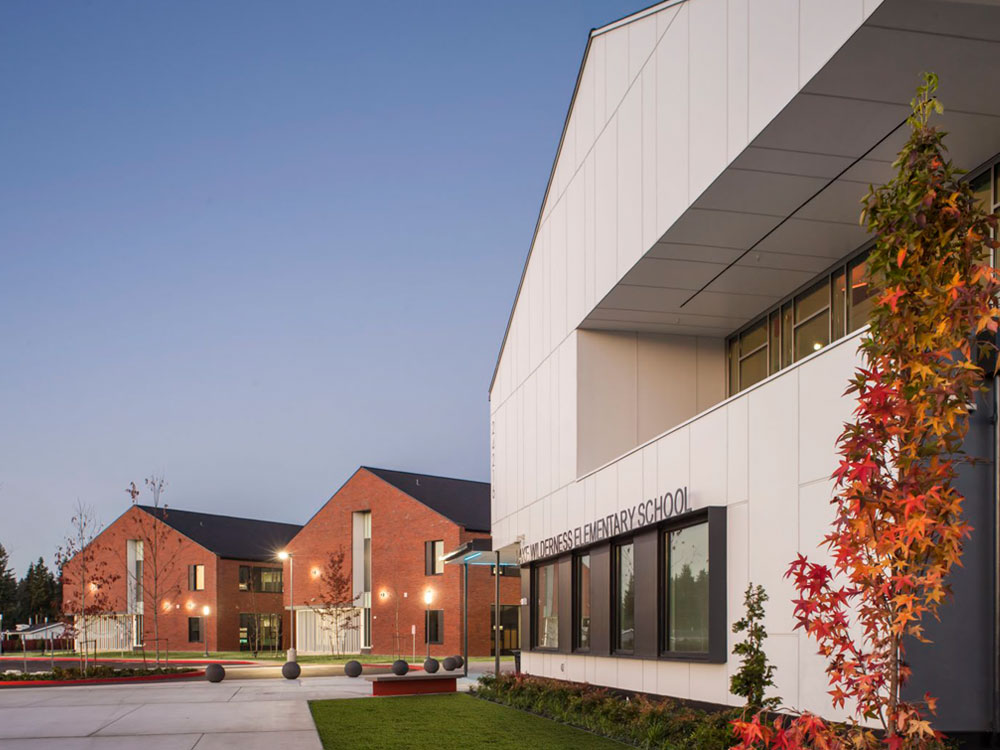
Core Design Team
Firm: TCF Architecture
Design Team: Brian Ho
Brian Fitzgerald
Scott Olson
Venita Brown
Ryan Cornwall
Mishka Morgus
Teta Brown
Gerry Pless
JR Mill
Daniel Vu
Mona Rezvani
Cassie Hodge
Paul Irving
Consultants
Owner’s Representative, Envelope Consultant: OAC Services
GC/CM: FORMA Construction
Structural Engineer: PCS Structural Solutions
Civil Engineer, Landscape Architecture: AHBL, Inc.
Mechanical Engineer: Metrix Engineers
Electrical Engineers: BCE Engineers
Cost Estimation: The Robinson Company
Acoustics: SSA Acoustics
Food Service Design: Clevenger Associates
Project Narrative
Holding 1,100 students, Lake Wilderness Elementary was figuratively “bursting at the seams” when the project began in February 2015. The envisioned modernization scope included select demolition, expansion and upgrade at the sprawling campus of mixed-age buildings with more than a dozen portables. As predesign geared up, however, suspicions grew stronger that the allocated budget would not adequately address the myriad program, safety, infrastructure and envelope upgrades needed to satisfactorily improve conditions.
The generally flat, 14+ acre parcel was split by an 8’ drop in grade. Existing buildings sat low and to the front, close to traffic that dove quickly on-site from Witte Road. High and to the back, play areas were obscured from view by access ramps. The organization of the multi-building concept proved detrimental to campus safety, as well as staff cohesiveness.
Attendees of planning workshops questioned the modernization approach and inquired about circulating rumors. The District worked to allay premature speculation while its design team engaged in simultaneous study of options for renovation vs. replacement.
Direction to proceed with $28.5M in new construction was issued in September. The news brought a caveat: accelerate completion to meet a fast-approaching deadline for supplementary State funding, to make this achievement even possible.
Twenty-two months of design and construction followed, concluding in autumn 2017. The design team and GC/CM planned and orchestrated safe, continuous operations for students and staff throughout. A two-story, 94,000 SF replacement school now accommodates a population of 850 pre-school through 5th graders (resultant of District boundary adjustments).
The completed facility achieves WSSP criteria for resource conservation and healthy buildings. Efficient lighting reduces electricity consumption; low-flow fixtures and native plants assist in water use reduction; low VOC materials also contribute toward a healthy interior environment. The design applies extra emphasis toward daylighting, with an envelope that maximizes transparency. The splay of the winged plan encourages sunlight penetration deep into the interior and shelters courtyards between.
The building and grounds invite greater use by the community. An efficient layout leaves a surplus in site area. The City and School District are in pursuit of an opportunity to partner in the development of the front 4.3 acres; passage of a $3.7 million bond awaits future approval by voters to proceed. Outdoor hardscaping, lighting and seating at the entry plaza anticipate this future phase to unify the park and school.
The massing of Lake Wilderness breaks down the scale of the structure into amenable forms that respect the surrounding single family homes. The building’s four wings are punctuated by transparent “look out” points to promote security and connection to the outdoors. Colors and characters are selected to inspire. Complexities of the project’s early origins are offset by delightful whimsy, thoughtful detailing and balanced proportions.
Lake Wilderness Elementary exceeds the expectations of voters, who at first passed a bond to merely improve existing conditions. Students and staff enjoy an uplifting environment, while neighbors appreciate the appropriate design and shared amenities that make the completed project a more valuable asset than originally anticipated













