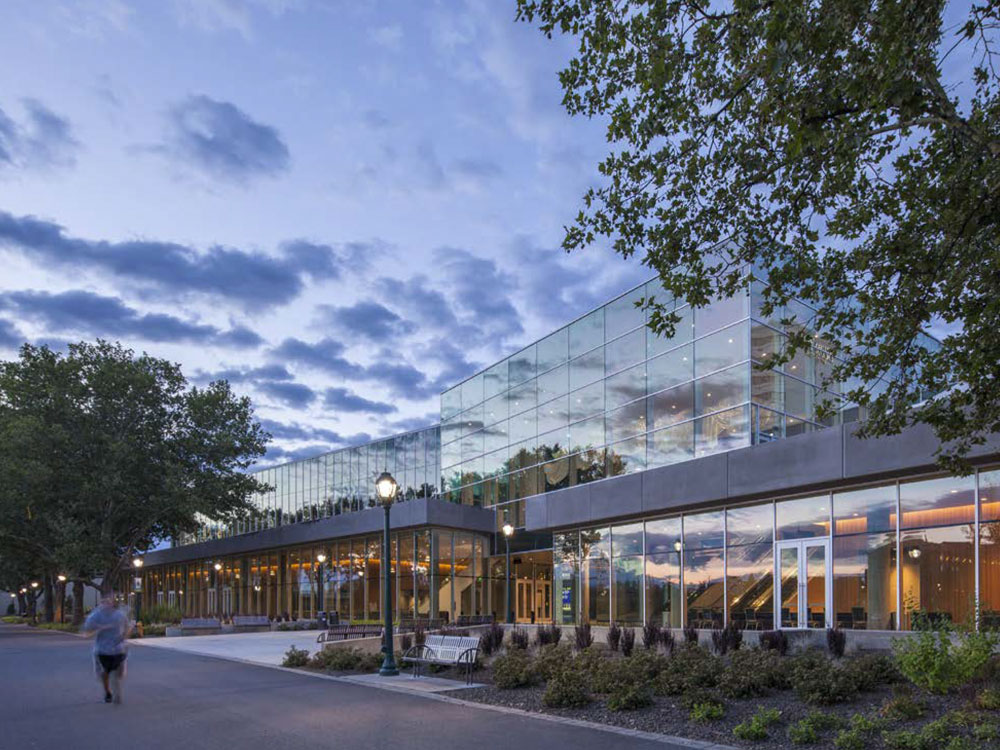
Core Design Team
Firm: ALSC Architects, P.S.
Design Team: Jeff Warner, Principal-in-Charge
Jim Sullivan, ALSC Project Manager
Kim Phelps, ALSC Project Architect
Kamela Potratz, ALSC Interior Architect
Scott Tschritter, ALSC Revit Project Mgr.
Rafael Vinoly- Menendez, Project Designer
Tom Burgess, LMN Project Manager
Rob Widmeyer, LMN Partner-in-Charge
Masako Wada, LMN Interior Designer
Robert Smith, LMN Project Architect
Craig Crowley, Structural Engineer
Wade Gelhausen, Civil Engineer
Jim Moore, Mechanical/Plumbing Engineer
Brandon Enevold, Electrical Engineer
Dave Nelson, Landscape Architect
Michael Yantis, Sparling
Consultants
ALSC Architects, P.S., Prime Architect
LMN, Design Consultant
DCI Engineers, Structural & Civil Engineering
MW Consulting Engineers, Mechanical & Electrical Engineering
Land Expressions, Landscape Architect
Sparling, Acoustical Consultant
Howe Engineers, Code Consultant
Design Balance, LEED Consultant
HLB Lighting Design, Lighting Design Consultant
Pineo Ecological Services, Biologist
Project Narrative
The Context
A previous expansion of the Spokane Convention Center resulted in a 100,000 square foot exhibit hall, parking structure and hotel service yard fronting one of Spokane’s most important public spaces – the Spokane River and Riverfront Park. In addition, the location of the exhibit hall was too distant from the meeting rooms and ballroom to effectively meet the needs of major conventions. The Spokane River had been identified by visitors as one of the City’s most important amenities; yet the waterfront was difficult to access and overgrown.
The Vision
- Add 90,000 square feet of exhibit hall, meeting rooms, ballroom and breakout space between the existing facility and the Spokane River.
- Engage the river frontage as an integral part of the convention experience.
- Preserve and enhance public space along the waterfront, making it accessible to all.
The Challenges
- Squeezing 90,000 square feet of high-volume space between the existing facility and the waterfront trail, while also improving the quality of outdoor public space.
- Adding a seamless 20,000 square foot expansion to the existing exhibit hall.
- Locating the new ballroom and meeting rooms close enough to the exhibit hall to satisfy the demands of convention planners.
- Improving the waterfront and making it more accessible.
The Solution
- Large expanses of glass and a series of outdoor function spaces bring the internal life of the building into the public realm.
- The Riverside Overlook features 35’ high glass on three sides to create a truly immersive experience for visitors.
- Break away from the traditional “black box” approach to exhibit halls and add large windows with views of the river. Reinforce the impact of the unique setting by allowing visitors to easily step out onto the waterfront.
- The Riverside Steps create a bold, powerful connection from the second level of the facility down to the river level.
- The building façade is set back at the second level and reflective glass is used to maintain the quality of the public space and soften the impact of this large building.
- The riparian landscape is restored and designated overlooks are provided where people can safely engage with the river.













