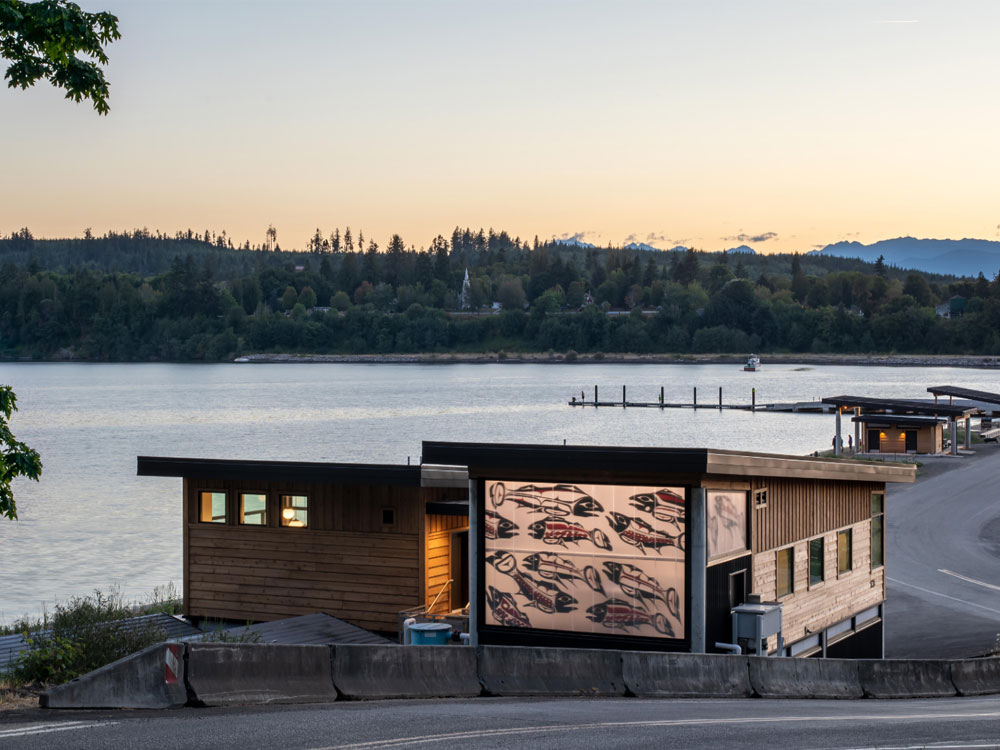
Core Design Team
Firm: CAST architecture
Forrest Murphy, LEED AP BD+C
Rebecca Wilcox, LEED AP BD+C – Director of Sustainability
Natalie Grimm, Architect
Adam Clements
Consultants/Collaborators
Contractor: Pacific Civil & Infrastructure
Geo-tech: Robinson Noble
Structural: Swenson Say Faget
MEP: Glumac
Civil: Cannon
Landscape Architect: Pacific Landscape Architecture
Windows: Jeld-Wen
Archeologist: Willamette Cultural Resources
Survey: AES Consultants
Intake System Engineer: Kleinschmidt Group
Specifications: Applied Building Information
Art/light installation: S’Klallam artist Jimmy Price
Conference table / Entry bench: Craig Kohring
Project Narrative
Located on the beach at Point Julia on land occupied by the Tribe since time immemorial, the Port Gamble S’Klallam Hatchery and Beach Shelter combines pragmatic uses with highly symbolic content. Salmon fishing is central to both the Tribe’s traditional identity and its contemporary outlook. This project recognizes the cultural importance of both the place and the program, allowing these activities to flourish in the 21st century.
The project consists of four main components:
- A two-story salmon hatchery that accommodates both industrial processes and fisheries offices
- An open-air structure shared by Tribal fishermen and the wider community
- Landscape restoration along the beach between the two structures
- Modernization and enlargement of the hatchery’s water intake system in the adjacent ravine
The project area falls within an archaeological site that is both a busy workplace for the Tribe’s commercial fisherman and a popular recreation area. It is also the burial ground of their ancestors. Within this sensitive zone, the Tribe asked us to limit the building footprint to areas already disturbed by prior construction. Exposed beams, cedar plank cladding and multiple shed-roof volumes that step back from the water’s edge recall the vernacular architecture of the Tribe’s ancestral village.
The Beach Shelter provides a work area for fishermen who pull their boats onto the beach, but doubles as a popular picnic destination. Its high roof encloses both hardscape and a generous slice of beach, with sitting logs and a clam-roasting pit. During the annual intertribal Canoe Journey, it becomes the Tribe’s front door as they welcome visitors from across the region with ceremonies and celebrations.
During the design phase, we walked the beach with Tribal elders who remember living on the site as children. Our landscape design incorporates many traditional medicinal and edible plants that they described to us, reintroducing several species that had been displaced by invasive plants. Much of the shoreline restoration work was performed by community members through a series of work parties organized by the Tribe’s planning staff. In the area between the two structures, existing paths are strengthened and a future pedestrian connection with the
Tribal Center on the bluff above is initiated. The Hatchery Building accommodates both industrial processes and offices for the Tribe’s Department of Natural Resources. The lower level consists of a garage, maintenance shop, and egg-incubation room that uses continuously flowing stream water to nurture salmon through the early phases of their life cycle. The upper level contains offices, a water-quality testing lab, and filtration equipment. The spectacular conference room on the southwest corner can be entered separately, making it accessible to the wider community.
Traditional Salish techniques for building in the intertidal zone are adapted for climate resiliency. Sea level rise will result in higher and more frequent king tides reaching the Hatchery site. Traditionally, permanent poles fashioned from tree trunks would be sunk deep into the beach soil, then clad with removable cedar planks. In a modern analog, the hatchery is supported on auger-cast concrete piles that support a lighter skin of glass, polycarbonate, and wood. Combined with the ability to move sensitive equipment out of harm’s way, this allows the building to withstand significant flooding with minimal damage.
The second story of the hatchery emerges above Point Julia Drive at eye level to the road, creating a welcoming gateway to the Tribe’s waterfront. Within the lantern-like enclosed porch, S’Klallam artist Jimmy Price created a site-specific installation. Blurred during the day as if viewed through moving water, the spawning fish design comes into focus as the sun sets. The color of the lantern’s illumination changes to alert the community to hazards such as red tide outbreak or dangerously high tides.













