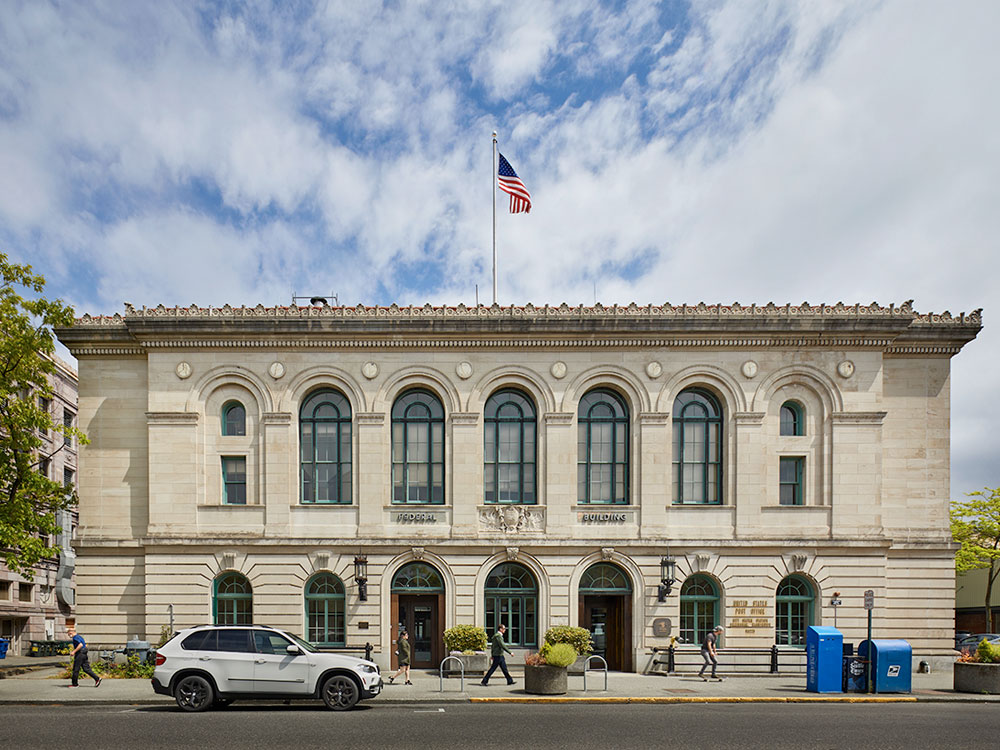
Core Design Team
Firm: SHKS Architects
Design Team: David Strauss
Matt Inpanbutr
Hannah Allender
Consultants
Mechanical Engineer: Greenbusch Group
Electrical Engineer: K Engineers
Structural Engineer: Swenson Say Faget
Lighting: Blanca Lighting
Cost Estimating: Haley Consulting Group
Project Narrative
REHABILITATION
In the transfer of ownership of the Bellingham Federal Building to the City of Bellingham, the federal government required a 20-Year Preservation Plan; a phased renovation of the historic post office, court, and office building. The plan included systems improvements, office space, and restoration of the original lobby. The Bellingham Federal Building Rehabilitation had first to improve the building in ways unseen. The structure and systems that assure access, safety, and comfort were inadequate.
HISTORY
Built in 1910, the Federal Building occupies a nearly flat quarter block in the center of Bellingham, a part of downtown’s texture formed by early 20th century multi-story buildings. The building, a sandstone and brick, concrete frame building with a 2-story light court above the original post office workroom, is listed on the National Register of Historic Places. The entry at grade is unusual for a City Beautiful Movement building.
PHASING: BUILDING, CITY, COMMUNITY
Rehabilitation of the Federal Building has consisted of a series of improvements for the building, the city, and the community. First, electrical, accessibility, and structural improvements. Second, adaptive reuse of the original post office workroom for Public Works (30 + staff). Third, the reconstruction of the post office lobby based on the original plan and historic photos. Construction costs of the three phases were: $1,614,076 + $2,549,600 + $1,503,860 = $5,667, 536.
DOWNTOWN REVITALIZATION
The project is key to Bellingham’s downtown revitalization, counteracting a commercial exodus from the downtown. The public sector has played a central role in this: recognizing the inefficiency and cost of city offices spread around the city, the mayor proposed using the old federal building for city staff as a way to return workers to downtown and vitality to the sidewalks.
INTENTION
Any 100 year old building shows the patina of age, wear and tear, and the mistakes of the past. So, the project aims to retain the first, repair the second, and correct the third while inventing a vital workplace: an effort in both editing and creating within the margins of a venerable building.
RETAIN / RECOVER
Plaster was removed from the original elevator shaft exposing the open, twisted iron cage, and restoring daylight to the encircling stair. Original mosaic tile floors covered by multiple flooring materials were exposed and restored. Original wood windows were restored.
REPAIR
Plumbing, heating, and electrical systems were inadequate for contemporary uses. Upper floor restrooms were refitted, new boilers were installed, broken cast iron radiators were replaced, and a new switchgear was provided. Roof-to-wall and floor-to-wall seismic anchorage has strengthened the lateral force resisting system.
CORRECT
The entire first floor of the Federal Building had been savaged in remodels to creating a labyrinth of Social Security Administration offices and a cramped post office. That has all been cleared for a lightfilled Public Works office restoring one of two original skylights and a public lobby reconstructing the original plaster groin vaults, the post office service windows, and the cylindrical entry vestibules.










