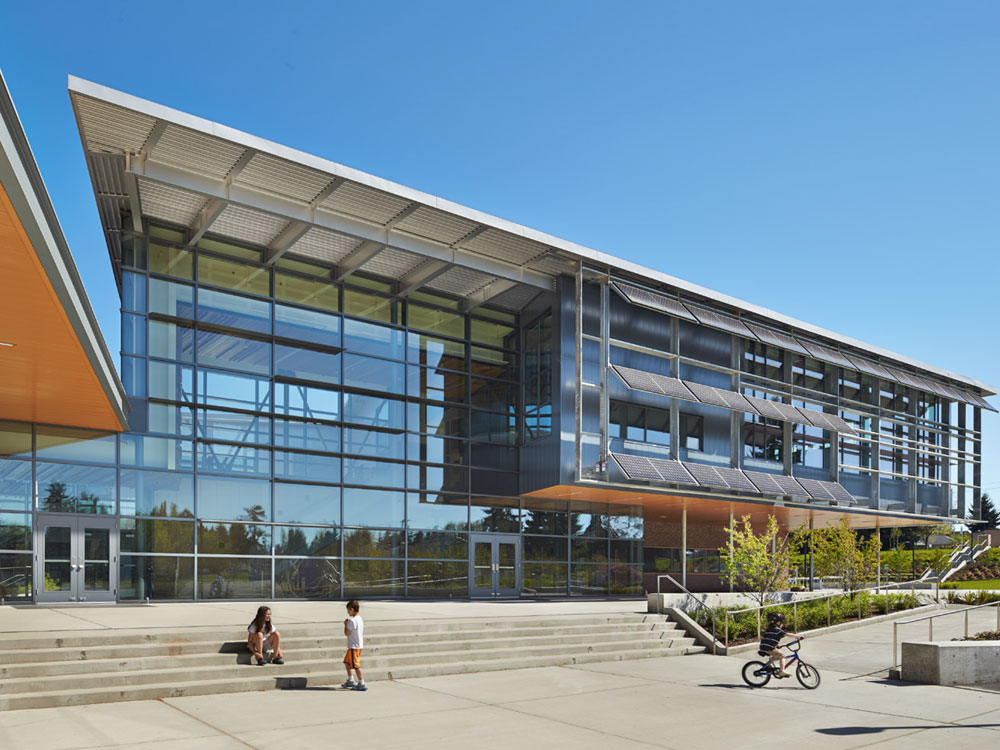
Core Design Team
Firm: NAC Architecture
Kevin Flanagan: Principal in Charge
Mark Gif ford: Project Manager
Matt Rumbaugh: Design Principal
Amanda Clausen: Interior Designer
Lukas Shu: Project Architect
Erik Tremain: Architectural Technician
Colin Jones: Project Principal
Consultants
Coughlin Porter Lundeen: Structural Engineer
Coughlin Porter Lundeen: Civil Engineer
Hargis Engineers: Mechanical Engineer
NAC Engineering: Electrical Engineer
Weisman Design Group: Landscape Architect
Sparling & Associates: Acoustical Engineer
SpeeWest: Contractor
Project Narrative
Preserving and enhancing the park-like feel of the northwest corner of Carl Sandburg Elementary School was central to the planning of the replacement school. The majority of the classroom neighborhoods are focused on a grove of 70 year old Big Leaf maples, creating multiple outdoor learning spaces that enjoy the natural setting. Poems written by the school’s namesake, especially about nature, are prominently displayed both inside the main lobby area and in two outdoor plaza spaces.
The school accommodates a capacity of 600 students in neighborhoods of either 3 or 4 classrooms. Each neighborhood is organized around an open shared learning area, small group rooms, and teacher planning areas. Transparency between spaces expands the classroom, allowing small and large group activities to occur in the adjacent shared areas. One of the neighborhoods is designed to accommodate a “choice” school that shares the same facility.
Both this school and the District are very engaged in environmental stewardship. Therefore, the exterior aesthetic was designed to reflect that stewardship. The main entry plaza and front of the building reflects this commitment to environmental stewardship through a visually significant sunscreen integrated around the front entry façade. This sunscreen
utilizes photovoltaic panels as shading elements as well as energy generating elements. Therefore, the environmental culture of the school is prominently expressed to visitors and daily users alike.
Additional energy reduction strategies include ground loop wells connected to heat pumps, daylight responsive lighting, and a super-insulated envelope including the first application of insulated concrete form walls in an educational building in the state. This envelope creates an effective wall insulation value near R-30.













