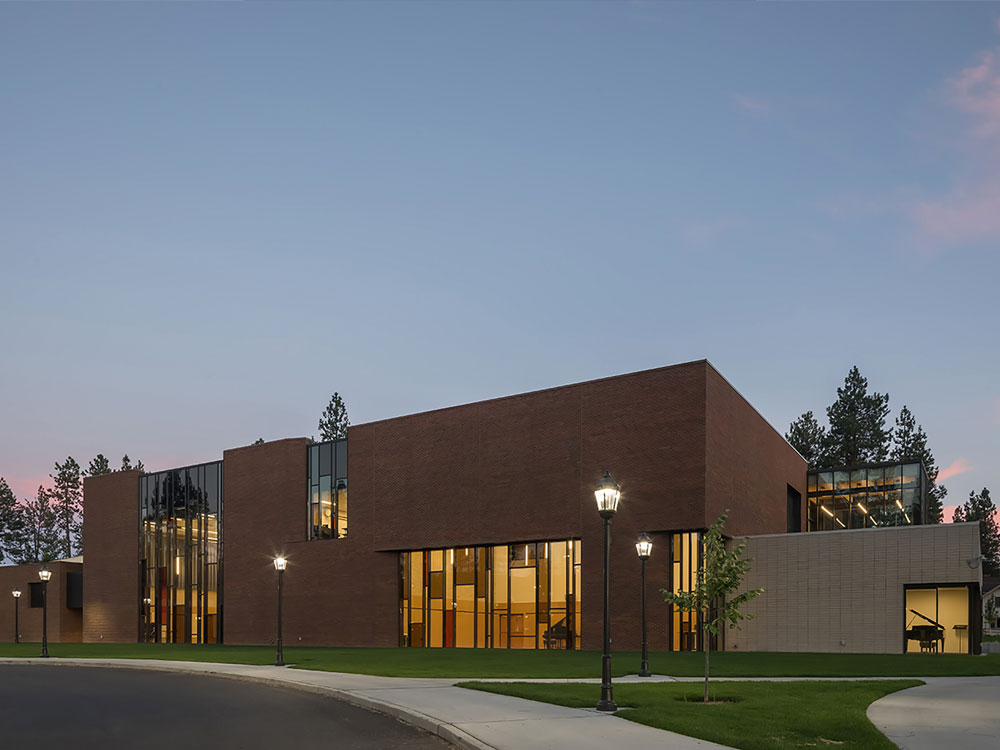
Core Design Team
Firm: Integrus Architecture
Mark Dailey
Marting Sweet
Colin Anderson
Katie Vingelen
Aaron Zwanzig
Jose Barajas
Consultants
Mechanical & Electrical: MW Consulting Engineering
Acoustics and Audio-Video Designer: Kirkegaard Associates
Performing Arts Consultant: The Shalleck Collaborative, Inc.
Civil: Taylor Engineering
Landscape Architect: PLACE Landscape Architecture
Geotech: Allwest
Cost Estimating: Roen Associates
Building Envelope Consultant: Morrison Hershfield
Contractor: Leone & Keeble, Inc.
Project Narrative
Whitworth University’s Cowles Music Center is a duet between musical art and architectural form that successfully exhibits the functionality required in a university music structure. They each share design, rhythm, tempo, and scale. The University desired to elevate the campus’ visual musical experience while creating a modernized facility for exemplary instruction, anticipated program growth, and increased community outreach. Originally built in 1978, the university’s high-profile 25,100 sf two-story, mid-century music building underwent 15,625 sf of upgrades and a 21,415 sf new addition to achieve these objectives. The design team thoughtfully paid homage to the existing building’s architectural fabric and the overall campus context to create a more modern, engaging, and timeless structure.
The chosen linear relationship of the addition to the existing building was leveraged to form an open, inner circulation spine as a transitional element to bridge old to new. This two-story, day-lit “Main Street” runs the entire east-to-west length of the building. This “gasket” delicately allows the new addition to functionally and architecturally touch the former north exterior elevation creating a classic brick backdrop for all open, interior common areas. Hardness of exposed structural steel and metal decking, adjacent to warm timber glue lams align to create a rhythm showing progressive movement from one end to another. These materials serve as contextual reminders of the campus’
vast number of pine trees and expressed Northwest culture. A suspended bridge eases wayfinding from the second story classrooms in the old building to all new rehearsal spaces. This organization also creates passive student/faculty interactions in naturally occurring ways. Abundant spaces for study, learning, and relaxing are equipped with durable furnishings that speak to the mid-century modern flavor. Inviting and transparent entry statements at each end increase front door exposure from both east and west and allow the eye to fill the gap between two eras of architecture.
Musical Architectural Elements:
- Compositions of glass, brick, and scored ground-faced block create
intentionally sculptural masses and elevations which build spatial
rhythms in fenestration, offsets in massing, and changes in plane, - Colored and transparent glass curtain walls set in large, vertical splayed
openings are arranged to portray a lyrical quality in mullion pattern, - Walnut-capped interior patio stairs mimic stage risers for student seating
and ensemble performances, - Rehearsal rooms use a combination of battered vertical grain fir walls,
reflective tapered clouds and absorptive materials that shift by active/
passive systems adding versatility, - Acoustical isolation and 40% static humidification levels are maintained
throughout, - A variety of flexible spaces with treed campus views allow for music and
student interactions.
Technological and Sustainable Features:
- State-of-the-art central recording room is tied back to all rehearsal/
performance spaces for audio/visual monitoring and voice reinforcement, - The existing building was repurposed rather than razed, limiting site
impact, - Low E Solarban 90 ESCL laminate glass was used throughout minimizing
solar heat gain while maximizing daylight and acoustical performance, - Advanced building envelope tested 40% tighter than WSEC,
- A 3-ply roofing system intentionally prepares for a future green roof.














