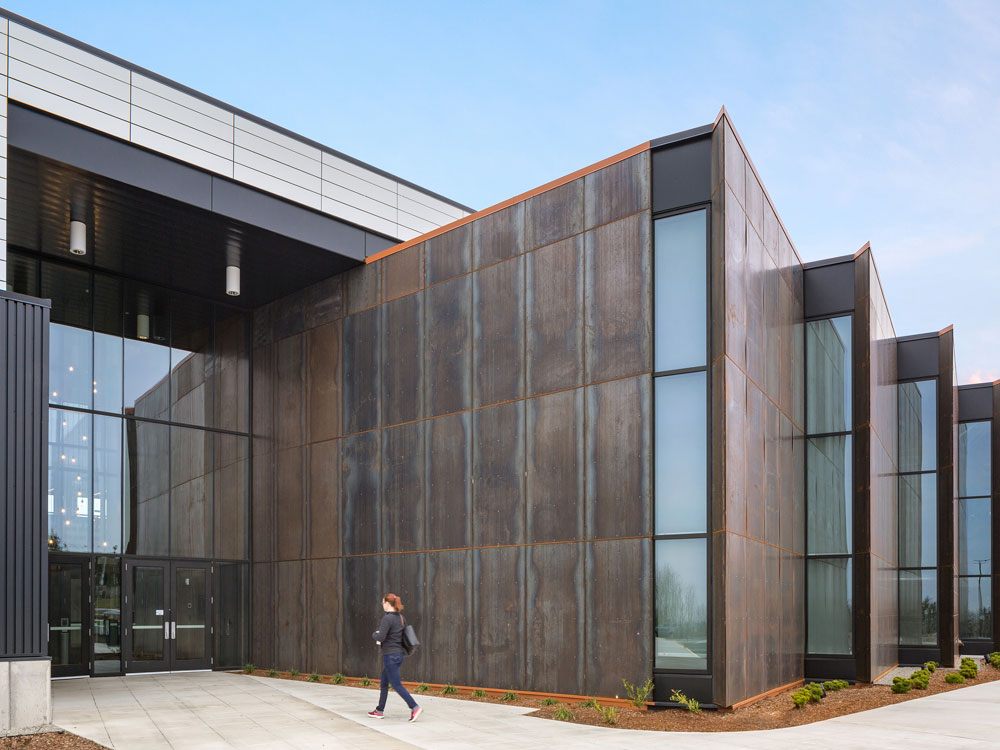
Core Design Team
Firm: DLR Group
Architecture, Interior Design, Mechanical Engineering, Structural Engineering
Consultants/Collaborators
Construction Management: Robinson Construction Co.
Electrical Engineer: Reyes Engineering
Civil Engineer: OTAK Inc.
Acoustical Engineer: BRC Acoustics
Landscape: OTAK Inc.
Geo-Tech: GRI
Photography: Josh Partee Architectural Photographer, Laura Swimmer Photography
Cost Estimator: Rider Levett Bucknall
Food Service: Halliday Associates
Project Narrative
PROJECT SUMMARY/ INTENTIONS
Project-based learning goes beyond secondary education and encourages students to become lifelong learners. It’s more than standard curriculum in English, Math, and Social Studies. Project-based learning provides real-world benefits by offering students industry accreditation, leadership development, dual enrollment, peer-to-peer and student-to-teacher collaboration, and lab experience where theoretical practice is translated into practical application. These programs, which engage and connect students, are also redefining the way we design learning spaces.
Discovery High School, a new 89,000 sf ground-up facility is a wholly unique high school designed to deliver project-based learning to 9th through 12th grade students. The new program centers on collaborative, integrated learning teams with a STEAM focus. Across the school, learning teams will be integrated based on common practices like design theory, research methods, inquiry cycles, and prototype demonstration of projects. All spaces, connection between spaces, and outdoor connections have been designed to support these learning modalities. The facility features flexible and adaptable learning spaces intended to provide an alternate education option for 600 students within Camas School District. Four R+D pods form the suite of core learning spaces where 150 students per pod spend majority of their day. The Fab Lab provides specialized hands-on learning that includes digital controls, a fabrication area, computer lab, tools exchange, and adjacent outdoor learning. The R&D Commons embodies the culture of the school community and provides a visual connector to major learning spaces. Discovery High School is thoughtfully integrated with cost-effective and energy-efficient systems. The building’s orientation along an East-West axis reduces sun exposure and minimizes heat gain within the building. The building’s volume capitalizes on natural daylight with appropriately placed operable windows, continuous clerestory and skylights. Combined with flexible learning spaces, Discovery High School’s integrated approach to sustainability meets the 2030 Challenge.
From the beginning stages of a project, to the end-result, we are seeing a shift in how we collaborate with our clients to provide the kinds of facilities that meet the needs of an ever-changing student population. Discovery High School is designed to adapt to multiple learning scenarios from project-based to traditional modalities by providing: variety of spaces, mix of volumes, adjustable walls, and adaptive technologies. Flexibility and adaptability are a product of our collective understanding that throughout the life of the school building, project-based learning will continue to evolve and shift. Learning today (and the design of the spaces) will not look the same as tomorrow.
ENGAGE
Student engagement is increased by activating content shared through Project-Based Learning. PBL challenges students to tackle content and real-world issues using a hands-on, collaborative approach.
CONNECT
Variety of space provides personalized learning environments for students and teachers to connect as learners and community members, opening the door for deep and meaningful relationships.
DISCOVER
Project-Based Learning helps students discover themselves as innovators, scholars, and community members. In addition to grade-level projects, students have the opportunity to pursue elective credit and future career opportunities.














