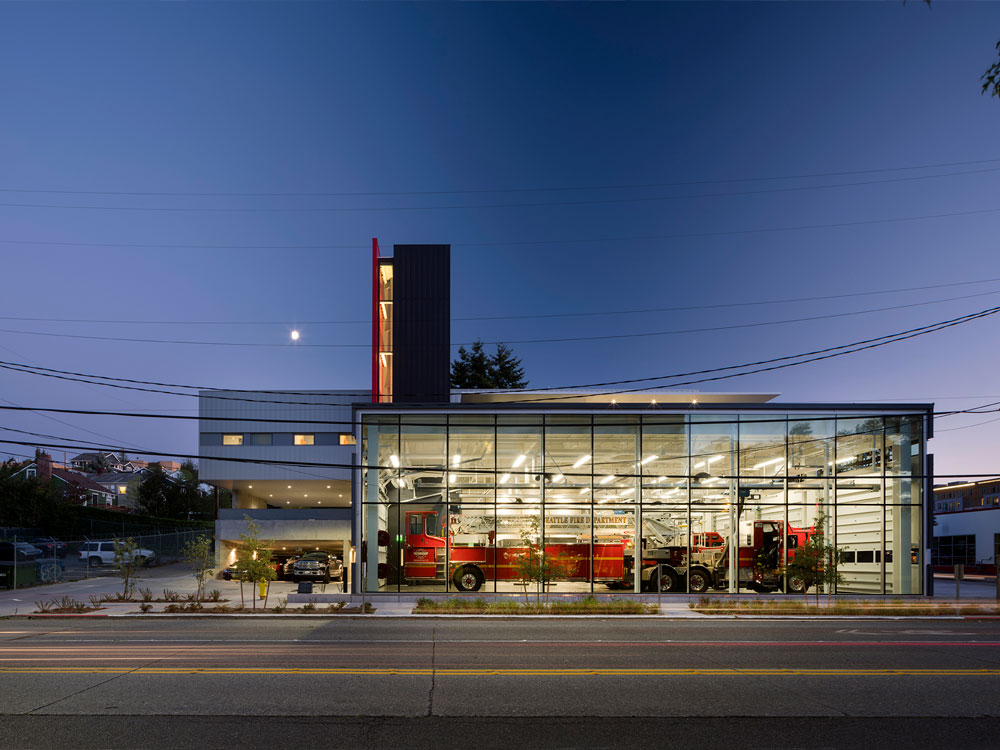
Core Design Team
Firm: Bohlin Cywinski Jackson
Design Team: Robert Miller FAIA, Principal
Mark Adams AIA, Project Manager
Emma Nowinski AIA, Project Architect
Peter Bohlin FAIA
Kyle Boyd
Nicholas Hons RA
Cameron Marshall
David Miller AIA
Adam Pazan
Kyle Phillips AIA
Tahkeru Stewart
Michael Waltner
Consultants
General Contractor: Howard S. Wright a Balfour Beatty Company
Civil Engineer: Coughlin Porter Lundeen
Landscape Architect: Swift Company
Structural Engineer: PCS Structural Solutions
Mechanical Engineer: Hargis Engineers
Electrical Engineer: Travis Fitzmaurice & Assoc.
Alerting Systems: Tetra Tech
Fire Station Consultant: TCA
Acoustical: A3 Acoustics
Envelope Consultant: RDH Building Solutions
Project Narrative
In the heart of the fast-growing West Seattle Alaska Junction neighborhood, the City of Seattle Fire Station 32 is located at the threshold between a single-family residential hillside to the south, and
denser commercial and multi-family structures to the north and west.
Having outgrown the existing 45-year-old fire station building occupying the same site, the new Station 32 had to accommodate the Fire Department requirements for modern fire apparatus, the addition of a Battalion Chief, and new spaces that support the health and safety of the firefighters.
Initial studies indicated that the larger new station with required parking and exterior drill space, could not be accommodated on the same compact site as the existing station. Through refinements to program elements, the use of stacked tandem parking spaces for station staff, and cantilevering program spaces above the parking, a solution developed.
The design concept originated by grouping program elements into the three simple volumes of operations/administration, living quarters, and hose tower, and addressing the scale of the visitor, the street and the
neighborhood.
The result is a four-story facility, with basement storage and service spaces and three floors above grade. The layout of the station was largely driven by firefighter response time and vehicle movement through the apparatus bay, which houses Engine Company 32, Ladder Company 11, Medic Unit 32, and Battalion Chief 7. The lower floors of the station are used for operational and administrative functions, while the third floor takes advantage of natural light and views for firefighter living spaces. Social spaces, such as the beanery and station office, are visible along the street, while private bunk rooms and individual offices are located along the quieter residential side.
The fully glazed north wall of the apparatus bay showcases the 59-foot-long ladder truck and firefighter activities within for nearby residents and passers-by. Visible beyond the ladder truck and engine, a pair of two-story brass sliding poles provide direct access from the third floor living quarters allowing for rapid response time to emergencies. At the exterior rear apron, the public is able to observe the firefighters’ hose and ladder drilling exercises and truck equipment checks.
While energy efficiency was made a priority for the station design, the systems and strategies employed to reduce energy use had to be thoughtfully integrated into the daily operations of the firefighters. Abundant natural daylight and views to the outside throughout the station not only reduce energy use for lighting, but gives the firefighters bright, open spaces with a visual connection to their community. The station generates its own energy through a rooftop photovoltaic array and solar hot water system. High-efficiency heating and cooling, and renewable energy systems resulted in 50% total annual energy use savings, and contributed to the project earning LEED Platinum certification.
Establishing a strong civic presence, the station provides for the quick response of firefighters and medics, while addressing the scale of the visitor, the street and the neighborhood in a durable, efficient and sustainable building.














