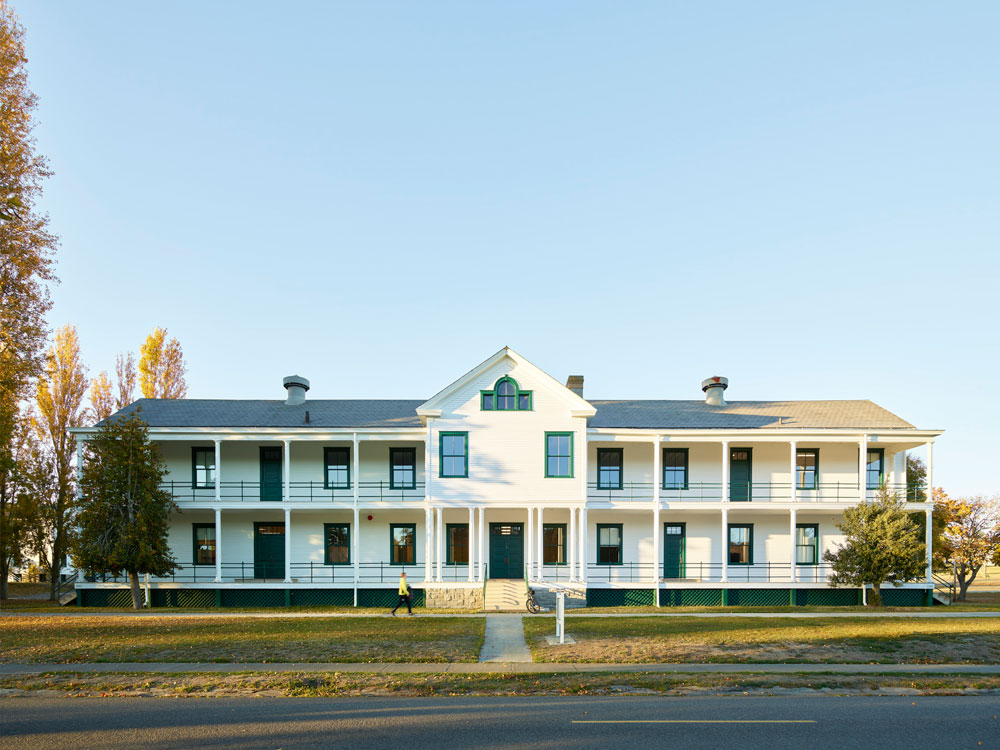
Core Design Team
Firm: Schacht Aslani Architects
Cima Malek-Aslani AIA
Andrew Ellis
Arielle Crowder AIA
Carl Dominguez AIA
Christopher Taucher
Consultants
KPFF Consulting Engineers: Civil
PCS Structural Solutions: Structural
Hargis Engineers: Mechanical
Hargis Engineers: Electrical
Roen Associates: Cost Estimating
Krazan & Associates: Geotechnical
Cite|Specific: Specifications
PBS Environmental: Hazmat
Pease Construction: General Contractor
Project Narrative
PHYSICAL CONTEXT
Fort Worden has a storied history beginning in 1898 when it was established as a military post for the United States Army. The fort served the US military through two world wars until the 1950’s when the property was acquired by the Washington State Department of Institutions for use as a youth treatment center. In 1971, it was acquired by the Washington State Parks and Recreation Commission. In 1976, Fort Worden State Park became a National Historic Landmark, a designation reserved for the most significant historic sites in the country.
As a state park, Fort Worden became a conference center for recreation, arts, culture, and history. In 2009 when Peninsula
College needed a permanent location for its extension programs, Fort Worden’s conference center mission had been extended to serve as a Lifelong Learning Center. In support of this new mission, Building 202 became the permanent location for the College. Because Building 202 had been extensively remodeled in 1955, it required a comprehensive renovation.
THE IDEAS BEHIND IT
Fort Worden State Park is a collection of historic buildings with similar construction and characteristics. Building 202 would be the first comprehensive renovation to meet the educational needs of the college and the Lifelong Learning Center. It would set a precedent for future renovations. As a result, the architects considered the whole collection of buildings as greater than any individual project; the design of the individual project must contribute to the sense of the whole.
THE CHALLENGES PRESENTED
The 17,000 square-foot building contains classrooms, labs, an art studio, study space, and offices. The comprehensive renovation required that mechanical and electrical systems be replaced and the structure be seismically upgraded. As a National Historic Landmark, the exterior had to meet the specifics of the Secretary of the Interior’s Standards for Restoration. The extensive scope of work on infrastructure renewal and exterior restoration consumed most of the tight
budget leaving very little for the interior adaptive re-use.
HOW THEY WERE INVESTIGATED AND RESOLVED
The publicly funded project needed an historic tax credit (which was sold to an investor) to help with the tight budget. The budget, the historic tax credit, and the goal of the individual project to respect and contribute to the whole collection of buildings resulted in design restraint on the exterior and interior. Original drawings of the barracks buildings determined the restoration of the exterior. Whenever possible, original exterior materials were restored even though the wood exterior is not easy to maintain.
The original center entry from the Parade Ground was restored. The interior was designed to reflect its contemporary use and to not create a false sense of history. The interior palate was neutral with white or light colored walls and dark window sashes and frames that related to the white wood exterior and dark green windows that characterize the buildings of Fort Worden. Sustainable design features include windows that match the original but with insulated glass, an energy efficient mechanical system, and LED lighting fixtures throughout.















