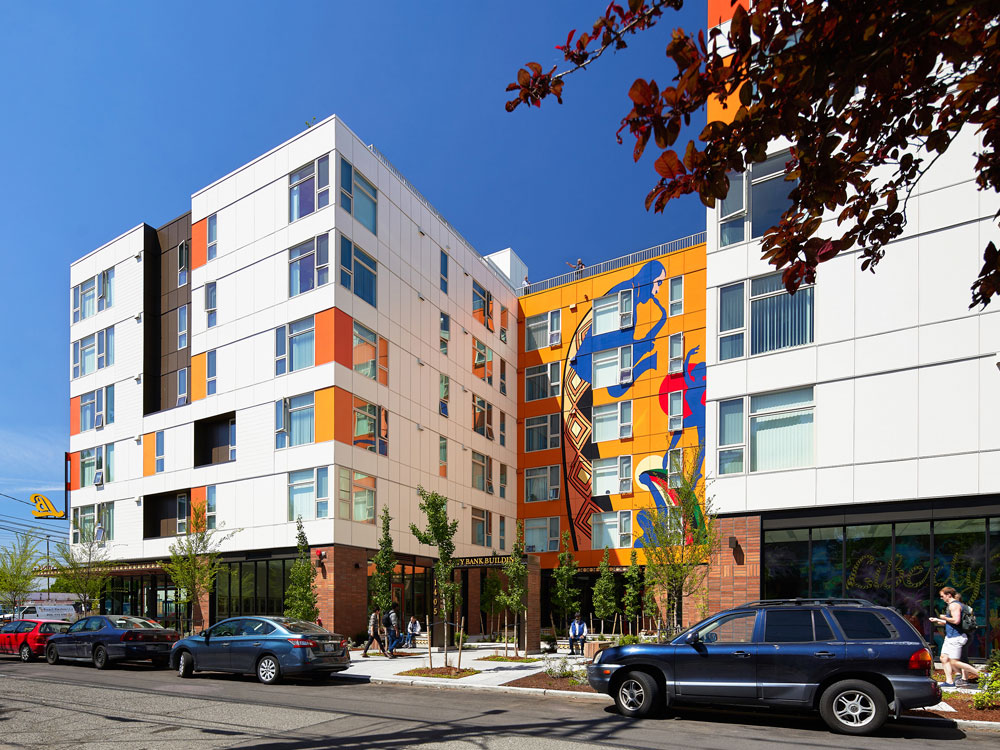
Core Design Team
Firm: Mithun
Anne Torney: Architecture
Casey Huang: Architecture
Dough Leigh: Architecture
George Gibbs: Architecture
Kaylyn Martinez: Interior Design
Debra Guenther: Landscape Architecture
Tammy Lee: Landscape Architecture
Max Foley: Architecture
Rocky Flores: Architecture
Jason King: Landscape Architecture
Consultants/Collaborators
Community Development Partners: Africatown Community Land Trust, Black Community Impact Alliance, and Byrd Barr Place
Landscape Architecture and Interior Design: Mithun
Civil and Structural Engineer: Coughlin Porter Lundeen
MEP Engineer: Rushing Company
Building Envelope: JRS Engineering
Specifications: SpecRite
Accessibility: Endelman & Associates
General Contractor: Walsh Construction
Art Curator: Al Doggett Studios
Project Narrative
PROJECT SUMMARY/ INTENTIONS
Seattle’s economic boom is not benefiting everyone, and marginalized communities are being squeezed out of the neighborhoods they built. This is particularly evident in the Central District, an historically low-income neighborhood at the center of African American life in Seattle for 130 years. In order to grow and thrive in place, the Central District community has identified urgent needs in affordable housing, economic development and cultural preservation.
This project builds upon the legacy of Liberty Bank, the first African-American-owned bank in the Pacific Northwest established in 1968 in response to redlining and disinvestment in Central Seattle. Located on the site of this former landmark, the new Liberty Bank Building leverages the power of a groundbreaking partnership to accelerate community-driven development and reshape the future of this neighborhood. The building provides 115 permanently affordable homes for households at or below 60% AMI, as well as affordable commercial spaces for small businesses that sustain the local Black community.
HONORING HISTORY, COMMUNITY VOICES
The design process incorporated diverse stakeholder voices via an advisory board composed of descendants of Liberty Bank founders and a cross-section of Central District neighborhood leadership, as well as through a series of community design charrettes. This input and neighborhood identity are woven throughout the building design and experience. Inspired by Afrocentric design principles, the facade’s dynamic patterns and bold colors reflect the way individual stories form a collective expression. The composition uses varied window placement, recessed bays and accent panels to create residential scale and texture. The design honors Liberty Bank with prominent incorporation of salvaged brick, the vault door and safety deposit box doors from the original bank. Local African-American artists were commissioned to create and install permanent art works that serve as a living cultural monument to the local Black community.
WELCOMING THE NEIGHBORHOOD
The building marks the eastern gateway to the neighborhood commercial corridor with an active ground floor and generous streetscape with planting and seating. To enhance the residential character of 24th Avenue, the team secured design departures from city code to orient the ground-floor courtyard externally rather than internally, a welcoming gesture that transforms the space into neighborhood front porch. A community room and flexible workshop facilitate shared events and activate the courtyard, while a rooftop garden and play space accommodate gatherings amidst great views out over the city.
SUSTAINING HEALTH, WELLBEING
Biophilic design and healthy living strategies are tailored to support resident wellbeing. Showcasing sustainability within the courtyard, rainwater from the roof flows into a runnel animated with salmon sculptures before reaching a bioretention planter—creating a sensory experience of weather and nature’s rhythms. Inside, a central stair encourages residents to take an active path rather than elevators. Large corridor windows bring in light, views and fresh air. Liberty Bank Building surpasses Washington State Evergreen Sustainable Development Standard (ESDS) requirements by 26%. The project received an EPA Energy Star Design Score of 100, the maximum possible, and uses 54.3% less energy than comparable properties with a site energy consumption of only 26 kBTU/sf/year.













