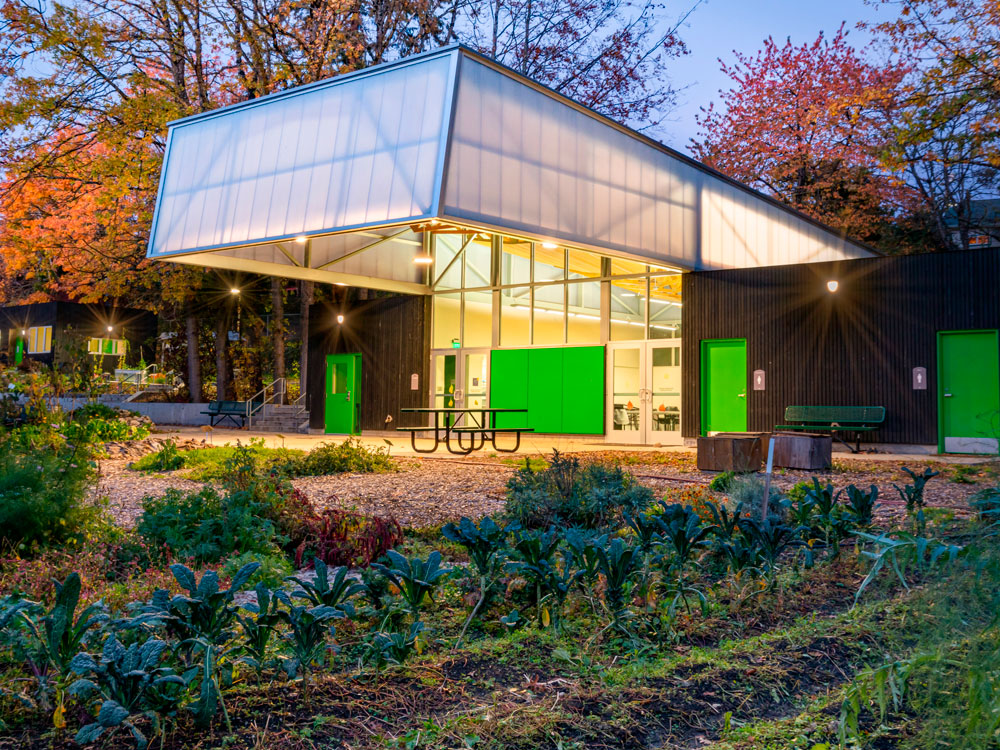
Core Design Team
Firm: CAST Architecture
Consultants/Collaborators
Landscape Architect: The Berger Partnership
Structural Engineering: Smith Lubke Engineering
Mechanical Engineering: The Greenbusch Group
Kitchen Design: Bundy and Associates
Electrical Engineering: Sparling
Civil Engineering: Anchor QEA
Project Narrative
Rainier Beach Urban Farm and Wetlands (RBUFW) transformed an unused City of Seattle seven-acre tree nursery into an urban agriculture center for the region’s most diverse zip code.
Run by Tilth Alliance and Friends of Rainier Beach Urban Farm and Wetlands, RBUFW inspires and educates people to safeguard our natural resources while building an equitable and sustainable local food system.
Local food production for a neighborhood abundant with immigrant culture means refugees, who were forced to flee their homeland farms, now pass down food, farming traditions, and identity to the next generation through RBUFW.
At the heart of the farm is the new Classroom Building. It brings together people from a full spectrum of cultural and socioeconomic backgrounds. The building program was a result of a community driven process that led to the design of a flexible gathering space and a commercial kitchen for community meals and cooking demonstrations.
In addition to monthly community dinners, kid’s summer camps, and a pay-what-you-can farmstand, RBUFW hosts fresh food related programs for community supported agriculture, gardening, beekeeping, and food production.
The Classroom Building’s canopy is framed with parametric trusses that transition from convex to concave, wrapped in translucent polycarbonate. It cantilevers 24 feet to create a protected porch where the community can gather outdoors, regardless of the weather. To either side of the canopy, service boxes contain restrooms, storage, and the community kitchen.
Situating the new building on a slope between two groves of trees at the edge of the site maximizes the arable land in front of the building and minimizes the building profile for the neighbors.
Beyond the Classroom Building, RBUFW’s site was designed to include substantial wetland restoration, permaculture, greenhouses, over 30,000 square feet of in-ground farming, and composting and cold storage facilities. An original garden shed was renovated to create space for administration, restrooms, and a conference room.













