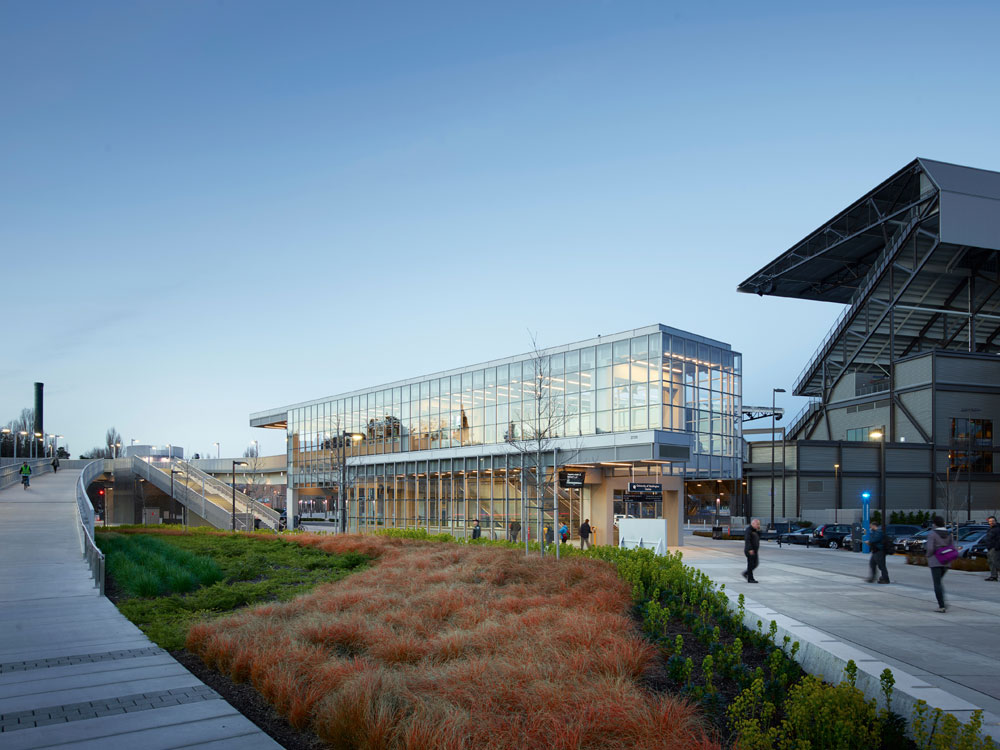
Core Design Team
John Nesholm, Partner in Charge
Mark Reddington, Design Partner
John Petterson, Project Designer
Howard Fitzpatrick, Project Architect
Todd Schwisow, Project Architect
Design Team
Tyler Schaffer
Byron Rice
Erik Perka
John Park
Alan Worthington
Dan Nelson
John Woloszyn
Kathy Stallings
Ed Storer
Matthew Mamiya
Dawn Polak
Roger Stocker
Consultants
Northlink Transit Partners (Prime Consultant)
LMN Architects (Architect)
KPFF Consulting Engineers (Structural-Station)
AECOM (Structural-Pedestrian Bridge)
KPFF Consulting Engineers (Civil-Grading, Utilities, Roadway)
AECOM (Civil-Site Drainage)
Swift Company (Landscape Architect)
HNTB (Station Mechanical/Electrical/Fire Protection)
AECOM (Mechanical/Emergency Ventilation System)
Grijalva Engineering (Traffic Consultant)
Moniz Art & Architecture (Architectural Technical Facilities Coordination)
Dr. G Sauer Corporation (Waterproofing/Groundwater Management)
Lerch Bates Inc. (Vertical Transportation)
The Greenbusch Group (Acoustical Consultant)
Leo Saul Berk (Artist)
Light Wire (Lighting Design)
TrueNorth (Survey)
LTK Engineering Services (Systems Design)
START (Construction Management)
Hoffman Construction Company (Contractor)
Project Narrative
More than a light rail station, the Sound Transit University of Washington Station adds multiple facets to the urban fabric at the intersection of Montlake Boulevard and Pacific Street. Knitting together transportation modalities from bike to bus to pedestrians to trains, the multi-disciplinary design of the 156,000-square foot station creates a unified solution at a problematic street intersection, one of the busiest in Seattle, and provides a unique gateway to the University of Washington campus through its above and below-grade experiences.
The project includes a train platform 100 feet underground, accessed via escalators and elevators from a 2-level glass entrance structure. Along the way, users pass through a tall, vertical circulation chamber featuring Subterraneum, a collaborative art installation that blends architecture and sculpture in expressing the geological layers of soil surrounding the station walls. On the surface, the station’s new bicycle and pedestrian bridge, with stairs, escalators, and ramps connecting both levels of the entrance structure, curves gently as it spans over Montlake Boulevard to land on the university campus.
Each element of the project is carefully considered as a component of a larger whole, set within a complex web of uses that encompasses the campus, the surrounding neighborhoods, and important university destinations such as Husky Stadium, the Alaska Airlines Arena, and the UW Medical Center. “[The architect’s] work at the University of Washington Station beautifully and intricately navigates an almost unbelievably complex urban node,” says Rebecca Barnes, University Architect and Associate Vice Provost for Campus and Capital Planning at the University of Washington. “The outcome is a great architectural and urban design achievement borne of many acts of imaginative and insightful civic leadership.”



















