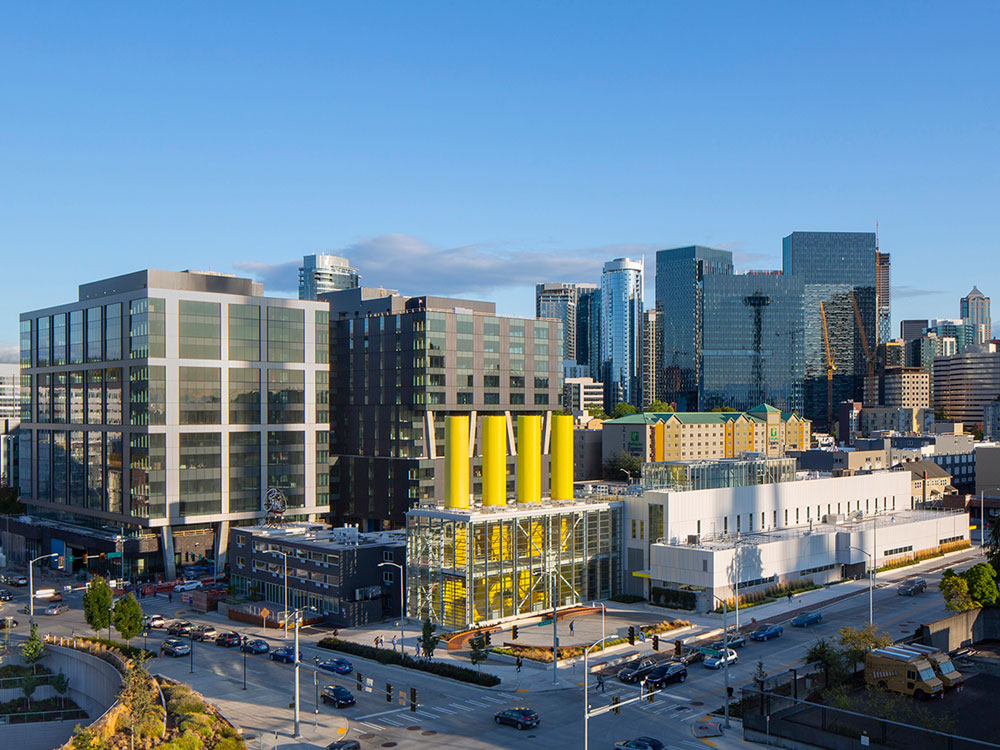
Core Design Team
Firm: HNTB Corporation
BRIAN RUSSELL, PE – Vice President, Project Manager
GLEN JACKSON, RA – Senior Project Architect, Sr. Project Architect NOB & SOB
TERRENCE BULFIN, RA – Senior Project Manager, Principle Architect
WILLIAM COOPERMAN, AIA – Senior Project Manager, Sr. Project Architect NOB & SOB
FERNANDO VAZQUEZ, RA – Design Director, Concept Design Architect
ANNE HERRICK, RA – Senior Project Architect, Sr. Project Architect – Tunnels
GREGORY BAKER, AIA – Associate Vice President, Concept Design Architect
RICHARD JOHNSON, PE, SE – Senior Project Manager, Tunnel and Buildings Design Manager
Consultants/Collaborators
Building Structural Engineer: Integrated Design Engineers
Building Mechical / Electrical Engineer: Tres West Engineers, Inc.
Building Plumbing Engineer: HNTB Corporation
Architectural Lighting Designer: HLB Lighting
Architectural Landscape / Hardscape Designer: HNTB Corporation
Project Narrative
PROJECT SUMMARY/ INTENTIONS
The landmark ventilation buildings of SR-99 are the transparent, brightly colored, visible manifestations of a much larger (and largely invisible) major tunnel project that lies beneath the surface of downtown Seattle. The new tunnel replaced the seismically deficient Alaskan Way Viaduct, an elevated highway that bordered the city’s western shore. The viaduct presented physical, psychological, and environmental barriers to waterfront access in Seattle. Its removal allows for a more natural and organic relationship between the core of the city and the water’s edge, creating greater opportunities for increased recreational facilities, public access, and economic development.
The total cost of both buildings which were completed in 2019 was $40 million.
CHALLENGES
The engineering challenges of designing a 1.7 mile, 58’ diameter tunnel beneath the city were met with a high degree of innovation. Redesign of roadway and access ramps reduced the project footprint, and roadway construction, which followed only 500’ behind the boring machine, reduced the project schedule. Architecturally, the design team utilized scale, materiality, and lighting to successfully integrate infrastructure buildings into the fabric of the city.
INTEGRATION
The project’s overarching design, functional goal, and main environmental strategy were to integrate the tunnel and its portals seamlessly into Seattle’s cityscape. The ventilation/operations buildings were treated as metaphorical “jewel boxes,” whose character and transparency were designed to complement the pedestrian accessibility of the city. The exhaust stacks of the ventilation buildings, the “lungs” of the tunnel system, were treated as visual beacons, and since completion have become wayfinding signposts marking the north and south ends of the city. These clearly identifiable landmarks within the Seattle skyline markedly contribute to the city’s rich personality.
SUSTAINABLE DESIGN
The tunnel’s innovative exhaust system is passive and utilizes the “piston effect,” which is created by moving traffic and discharging exhaust into the atmosphere at a greater height (84’ 3” above adjacent grade) than the previous Alaskan Way Viaduct. This provides cleaner air at the pedestrian level, which is particularly significant given the proximity to the waterfront and the impact it might otherwise have on local ecologies. The elimination of vehicular noise pollution along the length of the previous viaduct is another major benefit to both the environment and the community.
Approximately 240 million pounds of concrete from the viaduct’s demolition were recycled and re-used to fill the Battery Street Tunnel, and approximately 15 million pounds of steel rebar reinforcement were also recycled. The soil removed from the tunnel excavation was used to fill an old quarry. The tunnel boring machine, affectionately known as “Bertha,” was stripped for re-usable parts including pumps, compressors, and controls. The remainder of the machine was deconstructed, and the metal was recycled.
WSDOT(the client)’s RFP and Design Guidelines clearly stated “…buildings should reveal their primary functions, should appear simple and unapologetically industrial, and reinforce their role as urban beacons through the use of transparency, light and luminosity”. This was the visionary roadmap which drove our design intent and its execution.













