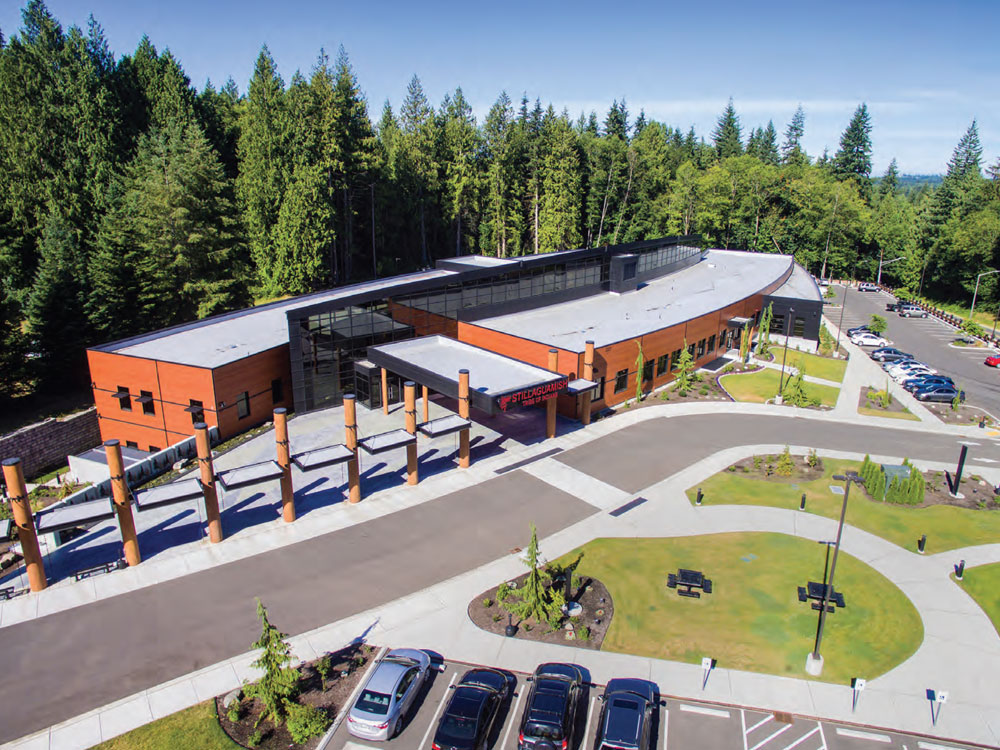
Core Design Team
Firm: Womer and Associates
Design Team: Willie Womer, Principal in Charge
Rick Mathews, Principle
Anthony Janson, Lead Design
Consultants
Darcy Morden, Womer & Associates (Structural Engineer)
Dave Weiler, Womer & Associates (Electrical Engineer)
Mark Morrison Womer & Associates (Civil Engineer)
Wayne Rogers, Womer & Associates (Landscape Architect)
Jasmine Maxey, Womer & Associates (Interior Design)
Michael Hubbard (Mechanical Engineer)
Christina E. Raschko, Escent Lighting (Lighting Designer)
Joe Gaffney, Gaffney Construction (General Contractor)
Craftsman
Dave Tremko (Wood Carver)
Sharon London (Muralist)
Project Narrative
This project, for the Stillaguamish Tribe of Indians, is a new, 57,029 SF, two-story office building on 20.6 semi-rural acres in the city of Arlington, Washington.
The site selected for the $15.5 million facility was driven by the tribe’s desire to bring its scattered services and other tribal enterprises to one central, convenient location.
In addition to providing a home for the tribal council chambers, the functional program for the administration building included the housing of 14 distinct departments. The design team’s task was to not only achieve the program’s complicated matrix – which defined the level of interrelationships between the various offices and security throughout the entire building – but also to offer a feeling of openness and accessibility to the public. The initial site promised to be substantially larger, but failure to acquire adjacent land challenged the design team to fit a robust program into a much smaller area. Compounding the placement of the building was a desire to preserve a stand of cedars, which are important to the culture of the Stillaguamish. The team decided early on that an outdoor gathering area would rest under the shade of those cedars, with a footpath through the woods providing a personal connection for tribal members. Topography necessitated substantial cut and fill, which turned into an opportunity to soften the building’s presence on the site while
eliminating the need to terrace the parking lot.
Unique to Native clients is a desire for both spaces and aesthetics to reflect their culture. What speaks to them may have no meaning to others (and vice versa). There are important tribal, individual, and geographic differences that must be considered. The challenge for the designer is to find a visual language that resonates – while avoiding a theatrical response or a theme-park feel. It’s a process that can’t be gleaned from a book. It requires spending time with the client. It means listening, observing, and, most important, learning.
During design charrettes two clear directives were established.
First, the facility needed to be a public building and adaptable to the needs of the tribe. An atrium delivered this flexibility, with a long axis providing contrasting functions. The entry is busy with people coming and going while, at the far end, a quiet reflective area looks deep into the trees. A bridge spans an open lower floor that accommodates large social functions, and open stepped seating creates an impromptu performance venue. Second, the design needed to reflect the tribal administration’s mission. The Stillaguamish are “People of the River.” They see themselves as being on a journey with a destination. Could a building convey this? The answer was found in one of the tribe’s most important cultural elements – the canoe – from which the building takes its form. The bow charts a course toward their destination; the stern leaves a wake, showing where they’ve come from. Water was introduced to the plaza and lobby to reinforce this theme.













