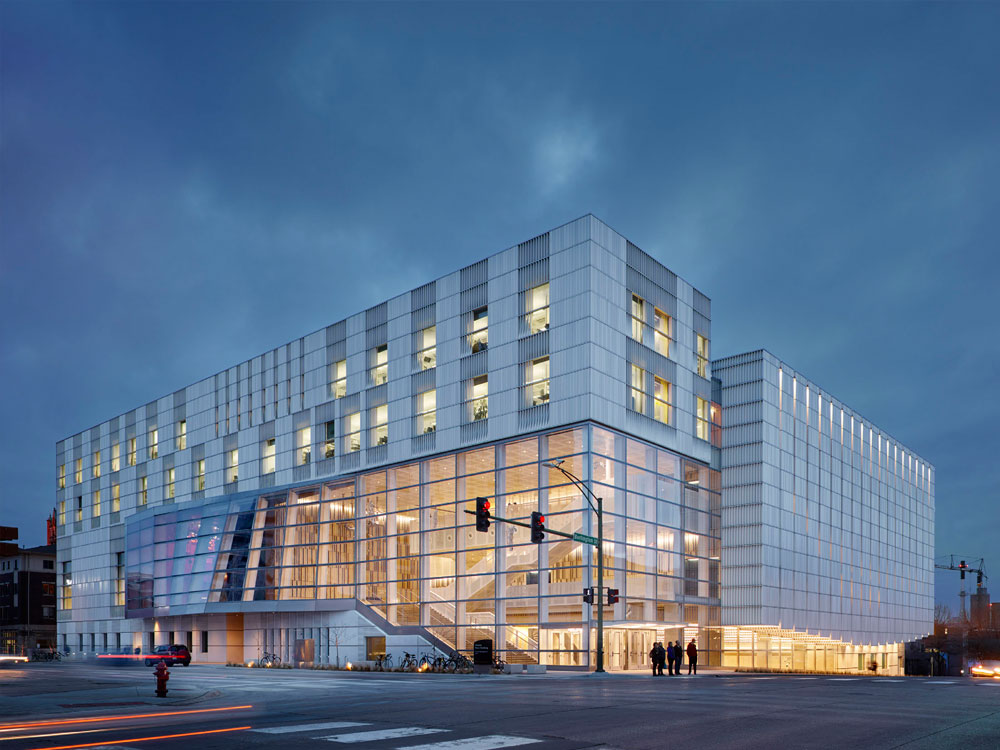
Core Design Team
Firm: LMN Architects
George Shaw
Mark Reddington
Sam Miller
Stephen Van Dyck
Jessica Harner
Jack Chaffin
Rob Curran
Mary Anne Smith
Erik Perka
Steven DelFraino
Thomas Gerard
Scott Crawford
Erick Katzenstein
Kailin Gregga
Andrew Carr
Winnie Lam
Philip Straeter
Alex Woodhouse
Andrea Stewart
Consultants
DESIGN ARCHITECT LMN Architects
ARCHITECT OF RECORD Neumann Monson
STRUCTURAL Magnusson Klemencic Associates
THEATER Fischer Dachs
COST Rider Levett Bucknall
LIGHTING Horton Lees Brogden
ACOUSTICAL Jaffe Holden
VERTICAL TRANSPORT Lerch Bates
CONTRACTOR Mortenson
CODE/LIFE SAFETY T.A. Kinsman
Project Narrative
The Voxman Music Building embraces a collaborative and exploratory student-driven model of education immersed in the downtown core of Iowa City. The building shares musical discovery with the community through its transparent expression and composition of spaces. Conceptually, the pattern of streets and open spaces in this mixed-use urban district extends directly into the multi-level interior spaces, bringing vertical urban vitality and civic presence to the School of Music.
The six-story, 186,000-square-foot building lies at an important intersection between the University of Iowa campus and downtown Iowa city, creating an entirely new
relationship between academic and urban experiences. The program comprises a 700-seat concert hall, 200-seat recital hall, organ performance hall, music library, rehearsal rooms, practice rooms, classrooms, and faculty studios and offices all linked by a series of vertically connected community spaces.
The multi-story glazed corner entry reinforces the merger of campus and city, with the two primary performance venues marking their presence on each of the main facades at the second level. The concert hall cantilevers over the Burlington Street sidewalk and the below-grade student commons, while the recital hall is wrapped in a shingled-glass wall system that extends over the South Clinton Street sidewalk.
The vertical stacking of acoustically sensitive spaces on a compact urban site presented a significant technical challenge. In response, each space is a discrete, acoustically isolated object with a sinuous, public space flowing between. Porous, day-lit circulation volumes interlink to form civic gathering areas, a student commons, a performance and rehearsal lobby, and three-story atrium. A fourth-floor terrace is nestled between the faculty offices, serving as a gathering
space that frames views to the city, historic courthouse, and countryside beyond.
Inside, every performance and rehearsal space is acoustically tuned and tunable. With the ability to adapt to a wide range of musical genres, from voice to percussion to classical to jazz, the building promotes pedagogical flexibility, serendipitous collaboration, and impromptu performances.
The 700-seat Concert Hall’s design inspires performance and accommodates a wide range of styles with a shoebox arrangement framing a theatroacoustic system. This
high-performance digital solution enhances the space by unifying acoustics, lighting, and life-safety requirements in a multi-functional architectural expression. The intricately sculpted, suspended ceiling is assembled out of 946 unique, folded-aluminum composite modules digitally fabricated from a parametric model. Acoustic ray-tracing simulations performed directly in the architect’s 3D model informed the reflector’s curvilinear form, working iteratively with the acoustician to determine the optimal configuration of reflection and absorption of sound throughout the space.
In the 200-seat Recital Hall, red-colored acoustical panels optimize the room’s sound while incorporating a wall-sized shingled-glass window to unite the performance event, glowing inside, with the urban experience outside. In the three major rehearsal spaces, high ceilings are filled with swarms of colored, kite-like reflectors that vary between solid and perforated to animate acoustical and lighting effects.













