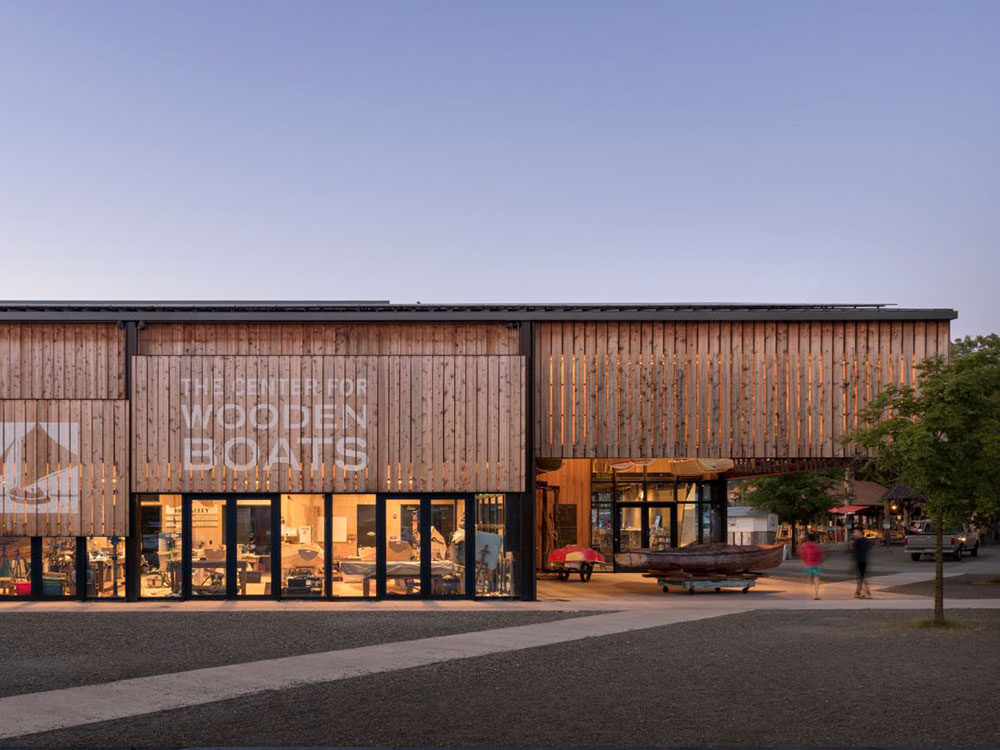
Core Design Team
Firm: Olson Kundig
Design Team: Tom Kundig, Design Principal
Steven Rainville, Principal
Angus MacGregor, Project Architect
Derek Santo, Architectural Staff
Dawn McConaghy, Architectural Staff
Simon Clews, Architectural Staff
Vikram Sami, Building Performance
Phil Turner, Gizmo Design
Consultants
General Contractor: Schuchart
Civil and Structural Engineer: KPFF
Mechanical Engineer: WSP
Electrical Engineer, Lighting Design and Acoustic Consultant: Stantec
Geotech Consultant: Adapt Engineering
Gizmo Fabrication: Alpine Welding
Gizmo Engineer: KB Architectural Services
Building Envelope: RDH
Project Narrative
The new Wagner Education Center at The Center for Wooden Boats was carefully sited to fit within the existing park at Lake Union, while also presenting a more visible face to the city beyond. Hearkening back to the Northwest maritime history that has informed the Center for Wooden Boats (CWB) since its inception in 1976, the design for the new Wagner Center was inspired by the wooden boats on view within. The functional, straightforward building serves as an armature for CWB’s activities, supporting the display, restoration and appreciation of wooden boats.
The new building houses a dedicated youth classroom that can be converted to a sail loft in the evening for events; new gallery and exhibit space; and a boat shop designed to facilitate the restoration of the museum’s largest boats and the construction of new boats from historic designs. A double-height glass window wall and a large covered porch on the restoration hall puts the CWB’s activities on public display, celebrating the historic boats for which CWB is most beloved. The ultimate goal of the new Wagner Center is to engage with a wider audience by revealing the boating artifacts and restoration work within, thereby exposing its wide range of programs to more people than ever before.
Designed for passive cooling in the relatively mild summer months – the building has no air conditioning – the occupants interact with it as they would a boat. A movable exterior shade system is designed to minimize solar heat gain in the summer and maximize it in the winter. The building’s large operable doors and windows, as well as a series of operable skylights, are designed to naturally ventilate the building, which is done by hand. This mirrors the central tenet of sailing: that one must work with natural forces to make adjustments to optimize performance. The project also features a 46.5 kW PV array and is targeting LEED® Silver certification.













