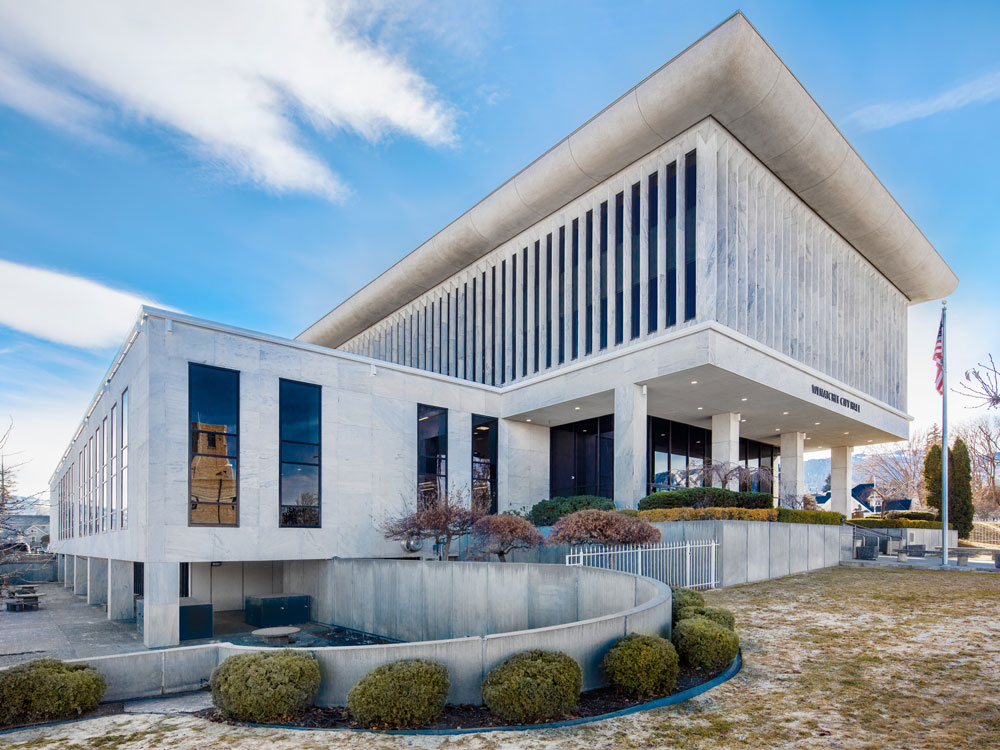
Core Design Team
Firm: ARC Architects
JEFF WANDASIEWICZ
REX BOND
LAUREN POWERS
LILLIAN WU
Consultants/Collaborators
OWNER: CITY OF WENATCHEE
CIVIL ENGINEER: PACIFIC ENGINEERING
STRUCTURAL ENGINEER:- PCS STRUCTURAL SOLUTIONS
ELECTRICAL, MECHANICAL, TELECOM, & SECURITY: HARGIS
ESTIMATOR: PROJECT DELIVERY ANALYSIS
LANDSCAPE: SCJ STUDIO
SYSTEMS FURNITURE DESIGN: ROBIN DALTON DESIGN
AUDIOVISUAL & ACOUSTICS: BRC ACOUSTICS & AUDIOVISUAL DESIGN
ENVIRONMENTAL CONSULTANT: FULCRUM ENVIRONMENTAL CONSULTING
SURVEYOR: NW GEODIMENSIONS INC
ENVELOPE CONSULTANT: 4EA BUILDING SCIENCE
PHOTOGRAPHER: CHRIS J. ROBERTS PHOTOGRAPHY
CONTRACTOR: TW CLARK
Project Narrative
INTRODUCTION:
The Wenatchee City Hall project is a redevelopment of the 1973 Federal Building, a 77,000 sf facility originally designed as a postal service distribution center that now functions as office space in downtown Wenatchee. In 2018, several City Departments moved into the second and third floors while the remaining city staff operated out of a different building across town. The City’s vision was to renovate approximately 27,000 sf of the first and mezzanine floors and bring all city staff under one roof, thereby unifying their presence within the community while also planning for the City’s growth and attracting the next generation of employees. The design team worked with the City to develop a program for a welcoming public interface and workspaces that meet the different needs of each department. The facility is organized into distinct public and private zones that thoughtfully weave together, forming an integrated design that addresses wayfinding, spatial identity, and flexible functionality. This project transformed the formerly windowless, marble-clad façade into a daylit beacon of civic aspiration. The redeveloped Wenatchee City Hall now reflects the strength, transparency, and sense of unity that characterizes the City’s identity and vision for the future.
BUILDING DESIGN & INTEGRATION:
Primary deign opportunities for this project stem from both the client’s vision to create an exciting civic hub for workers and patrons alike, as well as the unique building conditions that characterize the existing architecture: zero fenestration and low ceiling height. The result celebrates sustainable measures by repurposing existing materials and breathing new life into a dark, inefficient, and unused space. Before the design process even began, a group of City representatives and the design team toured a series of corporate and civic offices to establish design goals for the new City Hall. With two distinct programmatic spaces – a public arena comprised of council chambers and a customer service center, and private, staff -only workspaces – it was important to establish spatial identities but also deliver a unifying, cohesive concept. To seamlessly integrate the two types of spaces, simple materials and colors are balanced throughout the facility- matching wood tones, geometric acoustic panels, and black mullions. With no windows serving the fi rst and mezzanine levels, the design team had a blank canvas with which to work. In response to the modularity of the existing marble panels and the vertical articulation of the upper level windows, the new fenestration provides literal transparency between the public and city staff . Within the facility itself, visitors only have access to the formal civic spaces, but the extensive relite systems off er glimpses into the more vibrant work place environments, reinforcing the sense of civic transparency. The design also includes eight skylights located in large open areas to bring ample daylight deep into the floor plate of the building. A 5,000 sf mezzanine addition was required to meet programmatic needs. The square footage added to the mezzanine changed its designation into its own level and provided more opportunity for programmatic adjacencies, but the existing floor-to ceiling height posed physical constraints to the user experience. Compounded by the existing mechanical systems, which were expansive, fixed in place, and primarily serving the floors above, the design team opted for an industrial aesthetic with exposed equipment that further contributes to the City’s goal of creating a modern work environment. The resulting spaces are limited in height but their connection to large double height spaces capitalizes on natural daylight and provides a dynamic balance.
CLIENT SATISFACTION & DESIGN FOR EQUITABLE COMMUNITIES:
Client interaction and engagement was a constant throughout the design and construction process, enabling thorough, thoughtful, and responsive ideas to circulate among the entire team. Owner input during pre-design allowed the design team to understand the City’s vision and sense of identity. Regular stakeholder meetings enabled the Owner to share their experiences and inform both spatial and aesthetic design decisions. During construction, the upper levels of the building itself was occupied by city staff, providing clear oversight and opportunity to address unexpected conditions that often arise during renovation work.
The project completed construction in December 2022 and cost $9.8M. The City is extremely fortunate to have had the resource of this existing Federal Building and they came together to create a unique public facility that will last for generations. The project required a lot of collaboration and dedication from City officials, design team, and contractor to realize the full potential of the site and facility, developing an inviting, accessible, and recycled space to collaborate, conduct business, and shape their collective future.













