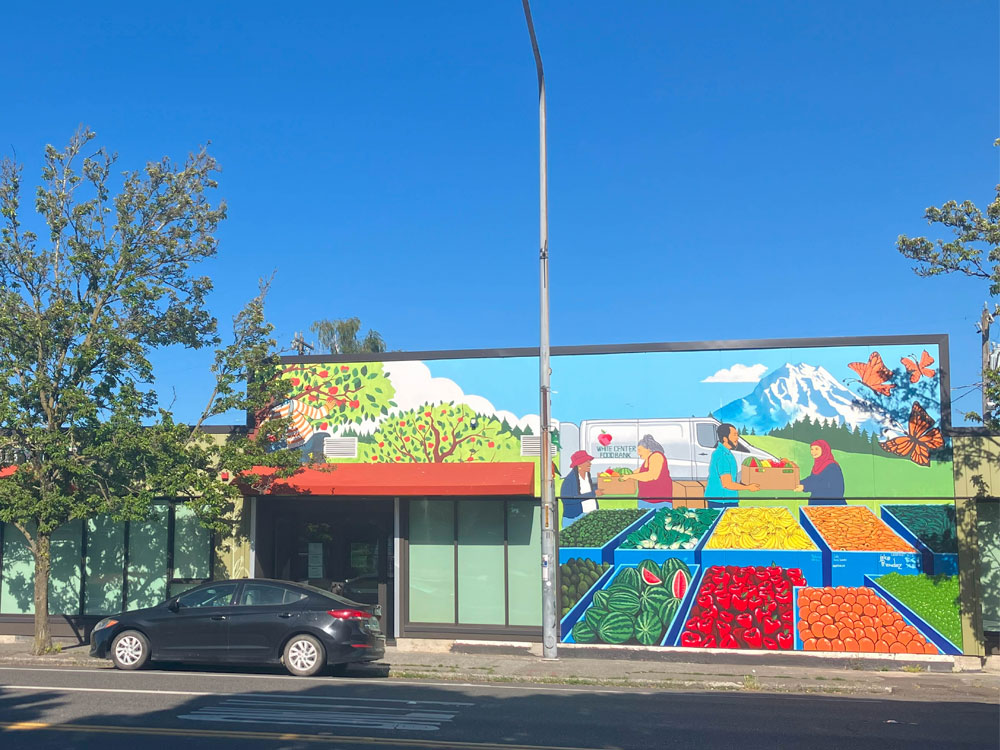
Core Design Team
Firm: Side x Side Architects
Richard Sundberg
Mika Sundberg
Consultants/Collaborators
Structural Engineer: Quantum Consulting
Sandro Kodama
Travis Michaud
Mechanical Engineer: Holaday Parks
Richard Lee
Electrical Engineer: Gerber Engineers/ Prime Electric
Andy Ball
Solar: Solar Sphere
Freezer/ Crisper Cooler: Steve Stock and Associates
Muralists: Jake Prendez
Rafa Diaz
Jose Rodriguez II
Owner’s Rep: Sychronic Services
Shannon Benya McIntyre
Owner Team: White Center Food Bank
Carmen Smith (Executive Director)
Jefferson Rose
Michael Playford
Contractor: JTM Construction
Jimmy Craig
Abel Jara
Travis Prescott
Project Narrative
Located in unincorporated King County, between West Seattle and Burien, the neighborhood of White Center has long been an affordable multilingual multiethnic haven for families, immigrants, refugees, and working-class residents. As an unincorporated urban area, White Center faces significant challenges due to the lack of direct elected representation (the county serves as the local government). The absence of a direct tax base results in fewer resources to meet the community’s needs, and county-level funds and services are often uncoordinated and stretched thin.
The Food Bank was established in the mid-1970s as an emergency measure to support struggling families and individuals in the White Center and Highline areas during a significant economic downturn. Initially located in a church basement, the facility was relocated several times before settling on a property owned by King County. In 2020, King County informed the Food Bank that their current location would be redeveloped into affordable housing and a community center, necessitating another move. Seizing this as an opportunity, the Board and staff chose to reinvent the Food Bank as a comprehensive food hub, aimed at serving the entire community with a strong, permanent presence in the downtown White Center core.
Four Design Priorities:
Build Something the Community Deserves:
Everyone in the community deserves a welcoming place to access healthy, nutritious, and culturally relevant food. 1 in 6 Washingtonians rely on food banks or pantries each year, yet the experience often carries stigma, leaving people feeling ashamed and forced to accept food that doesn’t meet their needs or cultural preferences. The White Center Food Bank has always been different, allowing customers to choose food based on their own cooking preferences. The new facility provides an opportunity to enhance this model, expanding the grocery area and creating a dignified, welcoming space where individuals can receive the support they need to thrive.
Streamlined Facility Operations
The space should be designed to support efficient operations and maximize resources. With a dedicated full-time staff of around 15 and a critical team of volunteers who handle tasks such as delivering food, stocking shelves, repackaging bulk items, and assisting customers, streamlined operations are essential. Effective management of food movement—from its arrival in the warehouse to its placement in a customer’s basket—means more customers can be served. This begins with a large, secure exterior delivery area with direct access to storage facilities. Once food is sorted and shelved in the warehouse, it needs to be easily transported to the grocery store area to ensure timely and efficient stocking for clients.
Build for the Future
The executive director wanted adequate warehouse, grocery area and workspace for current staff but also a flexible design that could adapt and expand in the future.
Climate change and environmental pollution disproportionately affect health and wealth outcomes of racially and ethnically diverse communities due to the long history of discriminatory practices which have caused harm to their well-being. The Washington Department of Health identifies White Center as having “Poor Health Outcomes” (ranked 9 out of 10). The food bank aimed to minimize its environmental impact and contribute to a healthier environment.
The building was constructed to meet or exceed current building and energy codes. By utilizing existing structures, the project minimizes its carbon footprint and embodied energy. One of the WSEC energy credits pursued was the installation of a photovoltaic system designed to supply up to 75% of the food bank’s energy needs. The electrical system was designed for future enhancements, allowing for the purchase and integration of a backup battery generator powered by solar panels. This generator would ensure that critical areas such as the cooler, crisper, freezer, and administrative spaces remain operational during emergencies.
Sustainable finishes with either low VOC or adequate time to off-gas before occupancy were used throughout the space, contributing to healthy indoor air quality. This holistic approach ensures that the food bank not only meets the immediate needs of the community but also promotes long-term health and environmental sustainability.
Be Mindful of Cost
The White Center Food Bank is a small organization, serving a large population in an under resourced community. The timeline for affordable housing and community building project necessitated that the WCFB start construction before significant fundraising efforts could get underway. Whatever amount couldn’t be covered by donations, grants and state/ county funding would need to be paid by the food bank, potentially eating into their operations budget and impeding their ability to feed the community. The design needed to be purposeful and lean. Structural and seismic upgrades for the unreinforced masonry buildings were prioritized along with an efficient envelope and mechanical system to minimize operational costs.
As frequently happens in under- resourced communities, the infrastructure is often neglected with building owners not incentivized to invest in or keep up their buildings. Once demolition was underway, it was discovered that the work required was far more extensive than anticipated due to neglect, water/fire damage, irregular and non-conforming construction. This resulted in an increase in construction costs from $3.5million to $5.5 million.
The Food Bank opened in January of 2024 and the new location has been embraced by the community. Local businesses appreciate the increased activity on the street, customers have an easier time accessing the food they need, employees and volunteers have more space to do their work. Since opening the doors of their new location, the food bank has seen an increase of 40% use.














