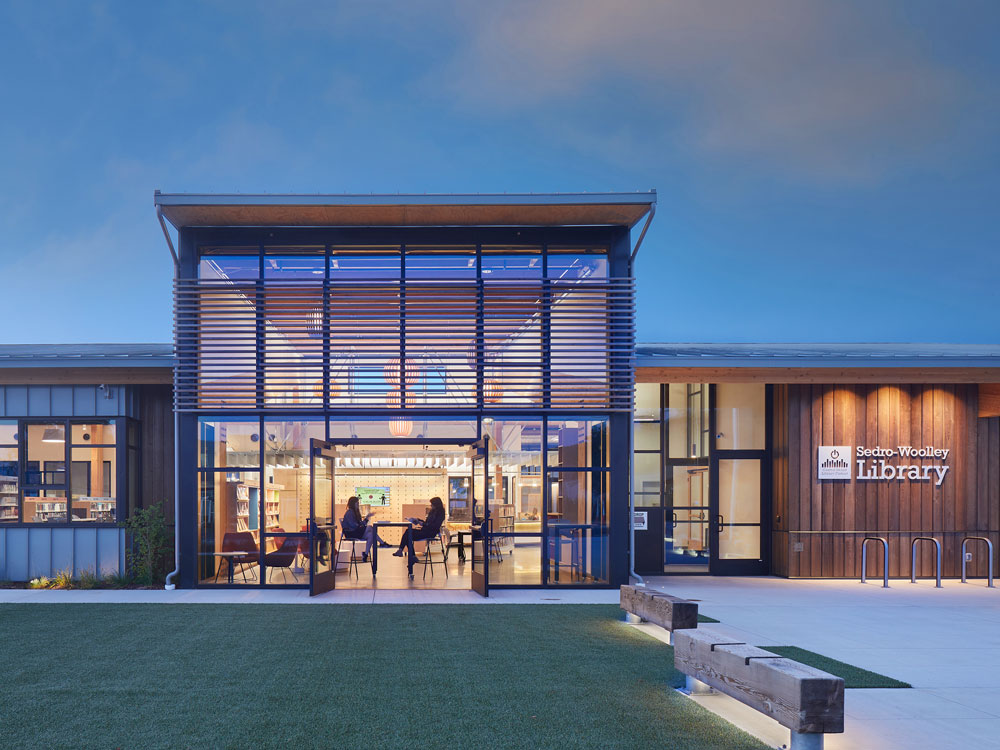
Core Design Team
Firm: SHKS Architects
DESIGN PRINCIPAL: Kevin Kane, AIA, LEED AP
MANAGING PRINCIPAL: David Strauss, PhD, AIA, LEED AP
PROJECT ARCHITECT: Pia Westen, AIA, LEED AP BD+C
PROJECT DESIGNER: Carolyn LeCompte, AIA
Consultant Team
CIVIL ENGINEER: 2020 Engineering
STRUCTURAL ENGINEER: Swenson Say Faget
MECHANICAL ENGINEER: The Greenbusch Group
ELECTRICAL ENGINEER: K-Engineers
LIGHTING DESIGN: SparkLab Lighting Design
LANDSCAPE ARCHITECT: Site Workshop
COST CONSULTANT: Haley Consulting Group
Project Narrative
BUILDING DESIGN
The City of Sedro-Woolley has, throughout its history as a gateway to the Cascade Mountains, adhered to guiding principles of innovation and a focus on the development of progressive new industrial technologies that have improved the way of life in western Washington and around the world. The city’s deep roots as a logging and mill working center in the Puget Sound region illustrate its importance in the present day as home to numerous equipment manufacturing companies that are at the leading edge of providing required technology for the implementation of sustainable and renewable processes.
BUILDING INTEGRATION
The building’s siting, with its extensive frontage along West State Street, west of the downtown core, makes it a visible landmark for residents and visitors as they enter
the city. Its presence and purpose as an iconic educational reference point for the community make it a cultural attraction that draws people from main street to the library’s front plaza and its broad open spaces. The relationship of the public to its library is enhanced by the inclusion of a further fundamental connection between the active landscaped areas and the library’s interior spaces. Future opportunities to integrate the library into the surrounding community include its position along a former railroad right-of-way that will be converted into a rails-to-trails pathway. Accessible to patrons walking, visiting by bike, taking public transit, or driving, the new building effectively meets the needs of the library’s large service area at this prominent juncture in the community.
SUSTAINABLE DESIGN
The library’s design incorporates several strategies to maximize its responsiveness to climatic conditions. Foremost among these are the building’s orientation on the east-west axis for efficient management of heat gain and access to daylight, use of passive solar and exterior overhangs to reduce heating and cooling loads, the inclusion of an expansive roof structure and electrical infrastructure for installation of south-facing solar panels, and infiltration for 100 percent of stormwater on the site through bioretention areas, landscaping, and pervious paving. The inclusion of this extensive programming for stormwater management replicates the natural hydrology of site and supports filtration as well as replenishment of the existing water table. The library’s wood structure employs recycled materials and Cross-laminated Timber (CLT) to provide an interior atmosphere that closely relates to the surrounding environment and industries. The proximity of the project and accessibility of its wood materials helped to lower construction costs and create an interior warmth of feeling for library staff and the building’s users.
DESIGN FOR EQUITABLE COMMUNITIES
The design of the new Central Skagit Sedro-Woolley Library drew inspiration from both the community’s tradition of producing advanced manufactured products that shape the ways in which people work and live far beyond the immediate area, and in the current need to expand the active engagement of the downtown outside of its perceived boundaries. The new building connects the community’s past, present, and future in a way that creates additional opportunities for all different age groups to continue the process of life-long education. Furthermore, it combines traditional and emerging library services and programs in an adaptable facility that offers significant flexibility for future programming.
CLIENT SATISFACTION
The design team focused throughout the project with city officials as well as the library district’s director and staff on providing a “library of the future” that would offer a range of community-driven spaces in place of the typical notion of traditional storage for books and other printed media. The result of this cooperation is an educational and communal resource dedicated to furthering Sedro-Woolley’s status as gateway community in the region.














