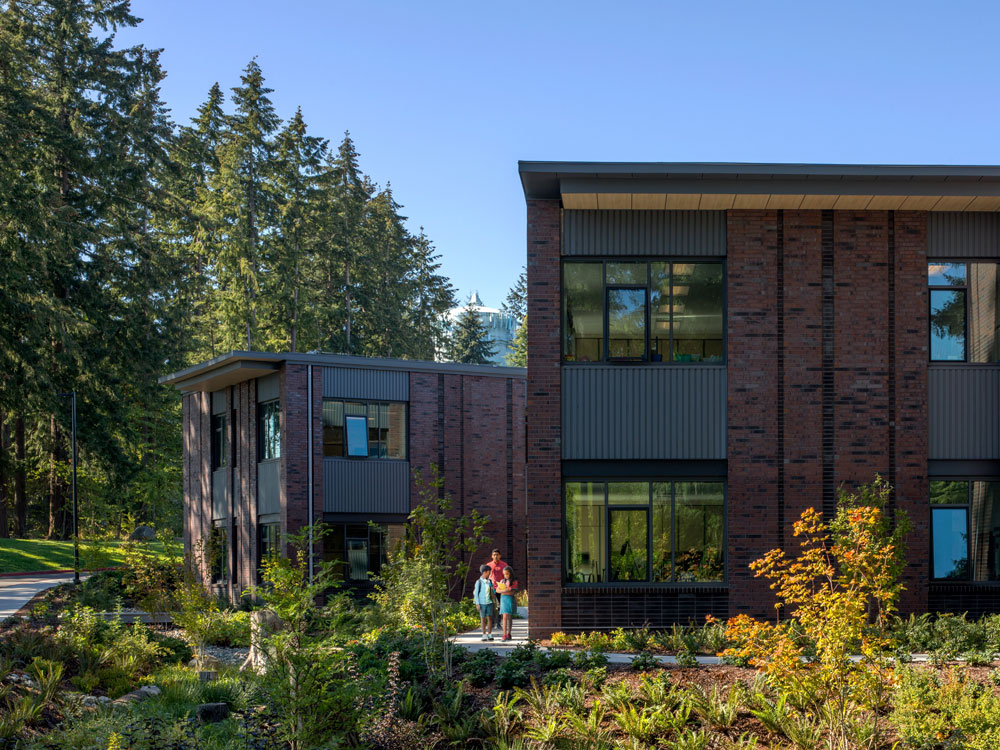
Core Design Team
Firm: Integrus Architecture
Rebecca Baibak
David Van Galen
Matthew Sullivan
Brianne Tomllin
Higinio Turrubiates
Julie Taylor
Mindi Caulley
John Baldauf
Johnny Hong
TJ Hoving
Morgan Wiese
Ian Kane
Sarah Pranoto
Shelly Engels
Collaborators
Civil Engineer: LPD Engineering PLLC
Mechanical Engineering: Metrix Engineers
Electrical Engineering: Wood Harbinger
Landscape Architect: Weisman Design Group Inc, PS
Cost Estimating: The Robinson Group
Food Service: Stafford Design Group
Contractor: Edifice GC
Project Narrative
Clyde Hill Elementary School is nestled among towering evergreens above scenic Lake Washington in the residential hilltop community of Clyde Hill. Situated along the ridge that defines the city are several municipal and school facilities that create a civic hub. Clyde Hill Elementary School functions as both community center and elementary school within this hub. The school replaces an existing, outdated facility, with a capacity of 660 students from pre-kindergarten Early Learning through grade five. This new school is designed to inspire students and staff to perform to their highest potential through engaging spaces, natural materials, and adaptable plan with strong outdoor connections to the environment and community. The Bellevue School District prides itself on developing compelling, enduring, and sustainable schools, unique to their communities, which support learning and discovery, while being good stewards of resources. Achieving a robust set of sustainable strategies, the school has a predicted EUI of 10 kBTU/ft2/year and is net-zero ready.
[Connection to Natural Environment] The school community and city’s residents both treasure the inspiring natural environment of Clyde Hill defined by prominent trees and commanding views to the region’s mountains and lakes. Prominent connections to the surrounding environment are essential to creating a strong sense of place and maintaining the pride of the community. The building’s massing frames a series of outdoor connections around the entire school, from the main entry “front porch” on the north, to the library/ STEM lab plaza on the south, to the learning cluster outdoor courtyards on the east, and the outdoor play area on the west. Both inside and out, the school facility integrates with its natural environment through its exterior expression, interior materials, and plentiful views and natural daylight. Biophilic design principles further the occupants’ connection with the surrounding environment and the benefits and delight it provides.
[Community Center] Clyde Hill Elementary School is an integral part of the city civic center. Located between the city hall/police station and fire department to the north and Chinook Middle School and a city park to the south, the new school supports and reinforces the civic hub of Clyde Hill as a center for community gathering. The entry of the school is designed as a welcoming beacon with a generous “front porch” inviting families and the community to socialize and develop lasting relationships. Open to the “front porch” and just inside the main entry, the commons is conceived as the school’s “living room” for students, families, and the community alike, depending on the time of day. The building’s materials and scale were designed to inspire and appeal to children and adults, making all feel comfortable and welcome.
[Adaptable and Flexible] Several key design features allow the school to adapt day to day or year to year, as student grade-level populations fluctuate or program requirements require change. The building’s radial organization provides “swing” classrooms at pivot points in the stacked learning clusters, allowing them to connect to alternating adjacent clusters. This accommodates different classroom groupings, both horizontally and vertically, depending on enrollment. The library is connected to the STEM lab with a large, folding glass partition, expanding the programmatic functions of the library to include a large makerspace, and allowing it to adapt daily and evolve over time. The gym and commons support large student gatherings or community use when the large, operable wall joining them is opened, creating a high-school sized sports court. Additionally, one of the music classrooms adjoins the commons with an operable wall, allowing it to double as a stage for performances and large meetings.
[Environmental Response] The Bellevue School District and the citizens of Clyde Hill prioritize building performance and environmental stewardship. The new school builds on these shared values to deliver one of the district’s highest performing elementary schools. The sustainable strategies integrated into the new elementary school include a full geothermal HVAC system, high-efficiency heat pumps, dedicated outside air system (DOAS) decoupled from heating and cooling, 150 kilowatt photovoltaic array, occupancy and daylight sensors, a high performance envelope, high quality daylighting, building zoning to support community use – while limiting access and services needed throughout, encouraging pedestrian and bicycle access, functional landscaping that manages stormwater, low-flow toilets and sinks, and visible systems that allow the building to be a teaching tool for its occupants as they more fully understand the impact of their learning environment on the world around them.Clyde Hill Elementary School succeeds in establishing a key educational and community resource in the heart of Clyde Hill and its neighborhood. The new school is a significant place of learning as the city and children of the community continue to grow.













