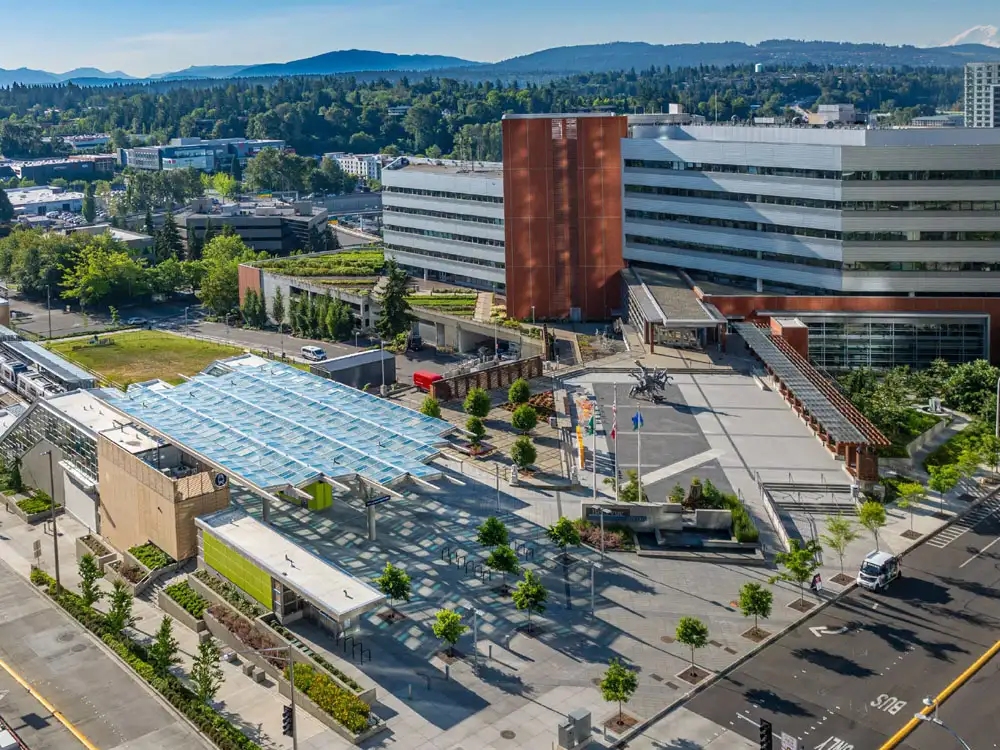
Core Design Team
Firm: LMN Architects
Consultants/Collaborators
Joint Venture Partners: HJH (HNTB, Jacobs, Hatch Mott MacDonald)
Acoustical Consultant: Wilson Ihrig
Structural: KPFF Consulting Engineers
Civil: HNTB/ Jacobs
MEP Engineering: Rushing
Fire Protection: AEGIS Engineering
Systems Engineer: Triunity
Vertical Transportation: The Greenbusch Group, Inc.
Landscape Architect: HBB Landscape Architecture
Lighting Design: Rushing
General Contractor: Stacy Whitbeck Atkinson (prime) and Absher Construction (station)
Project Narrative
Just east of Seattle across Lake Washington, the fast-growing city of Bellevue is a major employment, residential, and cultural center of the region. Adjacent to Redmond and the Microsoft campus, one of the region’s largest employers, Bellevue is Washington’s third largest city. This new station, part of Sound Transit’s recently opened 2 Line offering light rail through Bellevue and Redmond, is located adjacent to Bellevue City Hall. The Bellevue Downtown Station is the largest and most complex station on the 2 Line, anticipating record numbers of riders commuting across the East Side and even higher ridership once the extension connecting Seattle to Bellevue opens in 2025.
The station is located in the heart of Bellevue’s dense central business district, providing access to employment, education, recreation, and the growing medical district in the nearby Wilburton area. It sits between City Hall and the Meydenbauer Convention Center, providing the city of Bellevue with an essential piece of its civic and transportation core. Located directly across from the Bellevue Transit Center (BTC), the new at-grade station establishes the area as a multimodal hub, allowing for convenient transfers between bus and rail. Sharing a block with City Hall, the new station was designed to preserve the legibility of both destinations, while combining the advantages of their shared urban plaza. The station planning involved a redesign of City Hall Plaza, strengthening the visual presence of City Hall and creating a new center of gravity for the city with an elevated plaza and iconic glass entry canopy. The canopy takes visual cues from the nearby BTC shade structures and abstracts the design language of trees with its trunk-like columns and branch-inspired beams, reinforcing Bellevue’s history of trees in public places and its motto, “City in a Park.” Buff-colored terra cotta panels in the station nod to the materiality of nearby City Hall with its red terra cotta cladding.
The station was designed to prioritize the passenger experience and includes two entrances, one on the east side of 110th Avenue Northeast and one on the west side of 112th Avenue Northeast. Anticipating increasing numbers of bike commuters, both entrances provide secure bike storage to encourage this transit option. At the east entrance, riders will walk across artist Paul Marioni’s terrazzo floor, a piece made in collaboration with his daughter, Marina, and whose pattern of loose concentric circles is inspired by ripples in a pool of water. Marioni also designed a series of intricate glass windscreen panels for the north and south station platforms, which activate the edge of the station with patterns abstracted from woven light beams and raindrops. Hanging above the station’s main entry, a 20-ft diameter drum-shaped lightbox inspired by historic cycloramas showcases artwork by a rotating selection of local emerging artists. Integrating these public artworks from regional artists helps establish the station as a welcoming place of community pride and reflection.
The station joins a growing network of light rail stations in the greater Seattle region—part of the country’s largest transit expansion to date. As the first major railway system in the U.S. to run on 100% carbon-neutral electricity, the stations reflect the civic and sustainability values of the state of Washington while providing accessible, efficient, and art-filled public transportation for generations to come.













