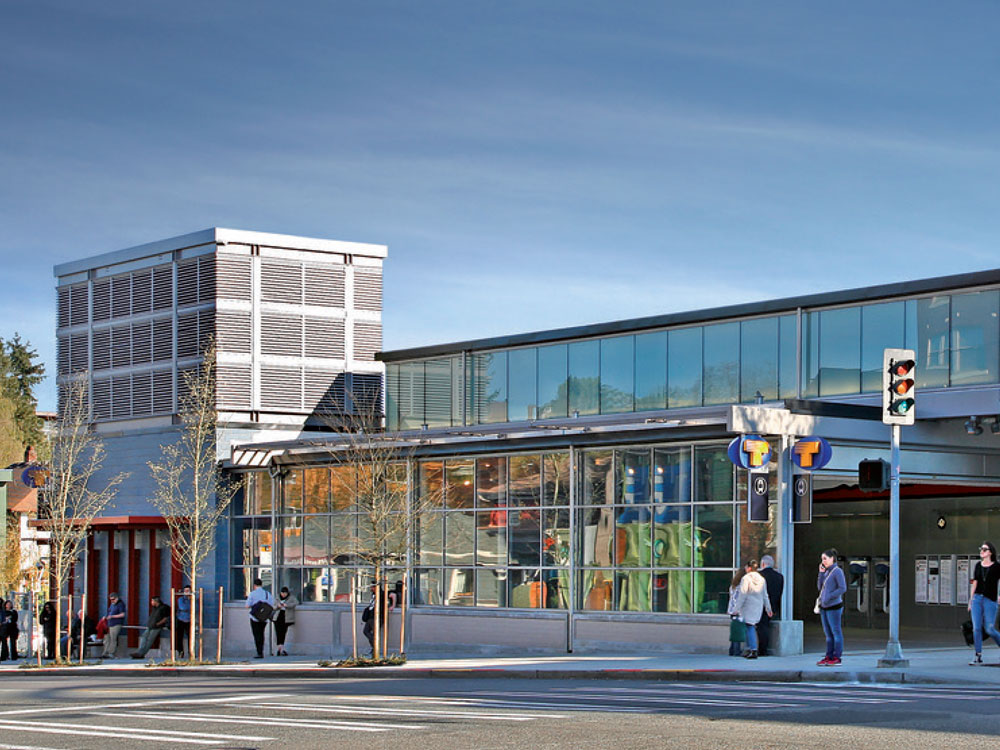
Core Design Team
Firm: Hewitt
Design Team: Leah Ephrem
David Swenson
Paul Shema
Jan Eklund
Consultants
Structural Engineer: McMillen Jacobs Associates
Tunnel Ventilation Engineering: AECOM
Mechanical Engineer: HNTB
Electrical Engineer: HNTB
Civil Engineer: KPFF
Landscape Architect: Swift Company
Lighting Design: LightWire
Vertical Transportation Consultant: Lerch Bates
General Contractor: Tuner Construction
Project Narrative
Centered Around Community
When walking through Broadway Avenue on Capitol Hill what stands out the most is a sense of community pride. From arts organizations to community parks and educational institutions – people of all walks of life, backgrounds, and income levels journey to and from Capitol Hill using the Capitol Hill Station.
The underground Capitol Hill Station connects one of Seattle’s largest urban centers to Downtown. Careful planning was made to reach the Capitol Hill community’s design goals to sustain the vitality of the Broadway District while also creating iconic station entries. The Capitol Hill Station honors the spirit of the Broadway District and connects the surrounding community.
Creating an Icon
Found in the heart of the Broadway commercial district, three unique station entries include plazas to support nearby retail and commercial spaces. Three pieces of public art engage the public into and through the station, including two murals “Walking Fingers” and “Crossed Pinkies”, by Ellen Forney and Mike Ross‘s sculpture “Jet Kiss”.
Design elements were carefully considered to exert a timeless quality allowing longevity to the architecture. The north entry opens at the corner on Broadway to ease pedestrian circulation patterns. A clerestory feature adds natural light into the structure. A vegetated “green wall” is supported by a terracotta-painted steel trellis.
At the south entry, patrons are welcomed by a wide entry which features a clerestory and elevator. With a small scale, the station entrance reflects those elements found in the north entry. A rain garden along Denny connects this entry and Cal Anderson park to the east. The west entry was built to have the same scale as the neighboring retail buildings with the entrance being set back from the adjacent street to provide additional pedestrian circulation area.
The structural trusses were modified to allow Ellen Forney’s work, “Walking Fingers” to be fully displayed. This entry also contains exterior bicycle storage. An illuminated tunnel under Broadway Avenue provides a grade separated direct pedestrian bike station access featuring a modulated ceiling plane, floor tile accents and invites pedestrians while mitigating noise through sloped interior walls.
Neighborhood Impact
Since its opening, light rail ridership has doubled. The station was built for the people that live in the neighborhood and to connect the area to the rest of greater Seattle and the Seattle-Tacoma International Airport. Students are able to quickly access the Seattle Central College to the South and Seattle Pacific University is a short walk away. The Broadway District has a community beacon, allowing safe passage to the University of Washington or Downtown Westlake. The central location of the station allows commuters to quickly walk to arts and cultural institutions including the Northwest Film Forum, the Hugo House, 12th Avenue Arts, and Century Ballroom.
With Transit-Oriented-Development in mind, the design allowed for residential spaces around the station. Connection to a large central plaza makes the Capitol Hill Station an integral civic space, an asset to the community, and a space anchored in a transforming a historic region.










