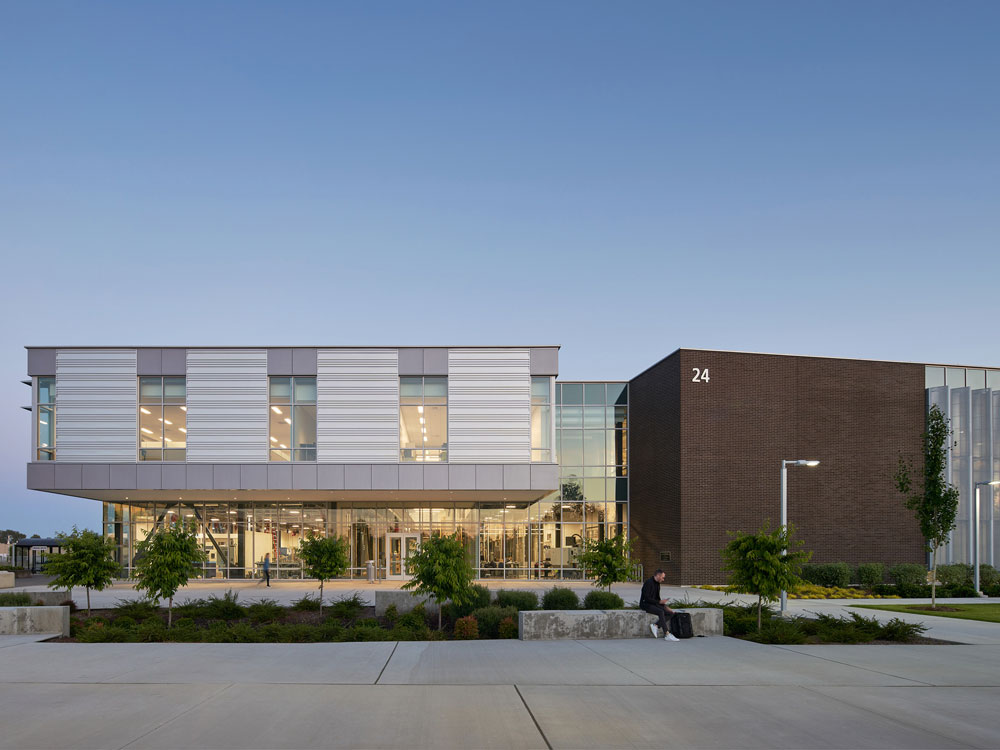
Core Design Team
Firm: Mithun
Walter Schacht, Architecture
Jean-Claude Letourneau, Architecture
Cheryl Cohen, Architecture
Arielle Crowder, Interior Design
Carl Dominguez, Architecture
Brandon Persson, Architecture
Consultants/Collaborators
General Contractor: Mortensen
Lab Consultant: RGU
Civil Engineer: AHBL
Structural Engineer: PCS
Mechanical Engineer: McKinstry
Electrical Engineer: Tres West
Landscape: Nakano
Lighting: dark|light
Project Narrative
A New Paradigm for Technical Education The John W. Walstrum Center for Advanced Manufacturing Technology (CAMT) supports workforce and management skills training for high demand occupations in Puget Sound’s aerospace, aviation and manufacturing industries.
The design represents a break-through in teaching and learning environments for industrial arts. CAMT promotes soft skills and STEM education, the underlying building blocks for effective workforce training. A high level of transparency puts the college’s advanced manufacturing programs—mechatronics, CNC, manual manufacturing, non-destructive testing and composites—on display from the main campus entry down the length of the pedestrian mall.
Building Design and Organization
The plan emulates industry best practices based on a continuous research and development model. CAMT program spaces are organized in two L-shaped wings that surround a common space called the “5th Lab.” The 5th Lab is the heart of the new facility, connecting the programs, supporting teamwork and innovation.
Research is centered in a wing that houses mechatronics, a digital collaboration lab, a computer lab, shared-use classrooms, a conference room, and faculty offices. The development wing houses CNC, manufacturing, non-destructive testing, composites, a materials yard and receiving. The one-story volume wraps around the north and west wing sides of the 5th Lab.
CAMT’s plan reflects the gently skewed line of its surrounding roadways. The two wings are expressed as discrete volumes on the exterior. A two-story expanse of glass separates the high-bay CNC and manual manufacturing lab from the two-story faculty offices and mechatronics lab. Overhead doors allow work to flow directly from the industrial labs into the 5th Lab.
Sustainable, Energy-Efficient Design
The project achieved LEED Silver certification and meets the provisions of the Washington State Capital Budget for energy performance guarantees, achieving the 20% better than code requirement. A rooftop photovoltaic array provides renewable energy. Low-emitting materials improve indoor air quality for building occupants.
Translucent panels are used for high windows and skylights. Solar shades on the south and east elevations reduce glare and heat gain. The quality of light contributes to student and faculty performance and sense of community in the building.
Equitable Communities and Economic Vitality
CAMT transforms the character of Clover Park Technical College’s campus, creating a strong identity for its programs, and promotes a sense of professionalism to students. Public spaces make a welcoming place that invites people in to participate in the life of the college.
CAMT has an economic and social impact on the Lakewood community. The program trains an ethnically and economically diverse group of students for high demand occupations in Puget Sound’s aerospace, aviation and manufacturing industries. These students are often experienced professionals transitioning careers.
CAMT demonstrates design-build’s potential to maximize value, guarantee performance and meet energy reduction goals as prescribed by the Washington State Legislature. It was the first major design-build project for the state’s community and technical colleges and demonstrated the efficacy of design-build delivery, stretching limited public funds while delivering a high-performance facility. Savings were made possible by the compact footprint which maximizes space efficiency, providing a 15% increase in assignable square footage over the program requirements, while reducing development and site construction costs. The 5th Lab was a functional bonus space in addition to the four technical labs required by the owner’s program.














