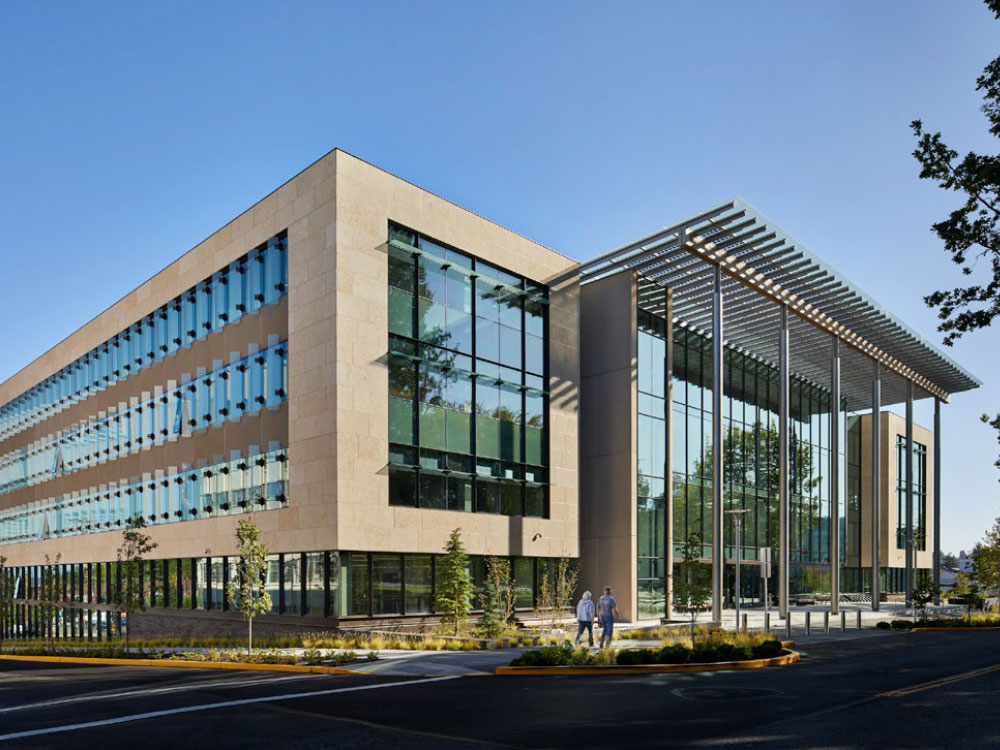
Core Design Team
Firm: ZGF Architects LLP
Design Team: Allyn Stellmacher AIA, LEED AP®
Dan Simpson
Kim Scott NCIDQ
Eric Ritchey AIA
Megan Pryor Associate AIA
Grace Duffet AIA, LEED AP® BD+C
Henry Zimmerman Associate AIA
Amy Shouder RA, LEED® Green Associate
Todd Stine AIA, LEED AP® BD+C, DBIA™
Eddie Kung AIA, LEED AP® BD+C
Tricia Reisenauer AIA, LEED AP®
Michael Steinberg
Kate Freels AIA, LEED® Green Associate
Elizabeth de Regt AIA, LEED® AP ND
Liz Shearer
Consultants
Design Firm/ Architects of Record: ZGF Architects
Contractor: Sellen Construction Company
Structural and Civil Engineer: KPFF Consulting Engineers
Mechanical and Plumbing: WSP Group
Electrical: Gerber Engineering
Geotechnical Engineer: Hart Crowser
IT and Security: Hargis Engineers, Inc.
Lighting Design: Lighting Designs, Inc.
Graphic Design: Studio SC
Landscape Architecture: Site Workshop
Project Narrative
The design team created the 215,000 SF office building for state agencies including the Washington State Patrol and Department of the Treasury. Delivered as a design-build project with a price and performance guarantee, the high-performance building provides tenants with a modern workplace environment.
The building’s design is inspired by Jean Cory Beall’s 1959 mosaic mural of the history of Washington. The mural, set to be relocated to the office building in the fall, tells the story of the state’s economic history built on simplicity, work ethic, and connections to the natural environment. The building’s design similarly has a simple design palette, meets high performance and sustainability standards, and draws connections back to nature whenever possible.
A nod toward the site’s adjacent Olmsted Lawn is one of the overarching features of the design. The south side of the building responds to buildings on the capitol campus, expressing elements of formality, history, and symmetry with its “Front Porch” entryway. This entrance offers landscaped areas for employees to sit outside. The east side of the building, which faces downtown Olympia, responds with a more approachable and informal urban front door. Large windows cover the façade, creating a sense of transparency—a nod to the ideals of government—and providing views to nature. The visual connection of the outdoors is carried from the campus lawn and front porch entrance to the building, through the central atrium and up to the public access roof terrace with views of Puget Sound and the Olympic Mountains.
Inside, the building is designed around a central atrium and flanked by four-story-tall wings to provide an efficient and secure workspace. Flexible, daylit workspaces are anchored by shared conference and open-meeting areas to promote interaction and collaboration between the building’s various tenants. As the state often struggles with having enough space for employees, the building is purposefully flexible to accommodate future needs.
The interior design of the building is intentionally timeless and elegant in its simplicity, envisioned to reinforce the ingenuity of the state. Ample windows and atrium skylights work with reclaimed lumber, finished concrete, and metalwork to create space that is open, light, and warm. Materials were chosen to tie back to the building’s theme of nature and to maximize value for the client. Washington-themed art adds another layer of texture and color. Throughout the process, preference was given to materials made in Washington.
The building is LEED Platinum®, meeting ambitious energy- conservation targets with an EUI of 28.1/KBtu/sf/year, placing it in the top 1% of office buildings nationwide. Tools such as solar panels, natural ventilation, and a geothermal system help the building achieve this standing. Solar panels atop the “Front Porch” visible from the street level, signal the building’s sustainability to pedestrians.












