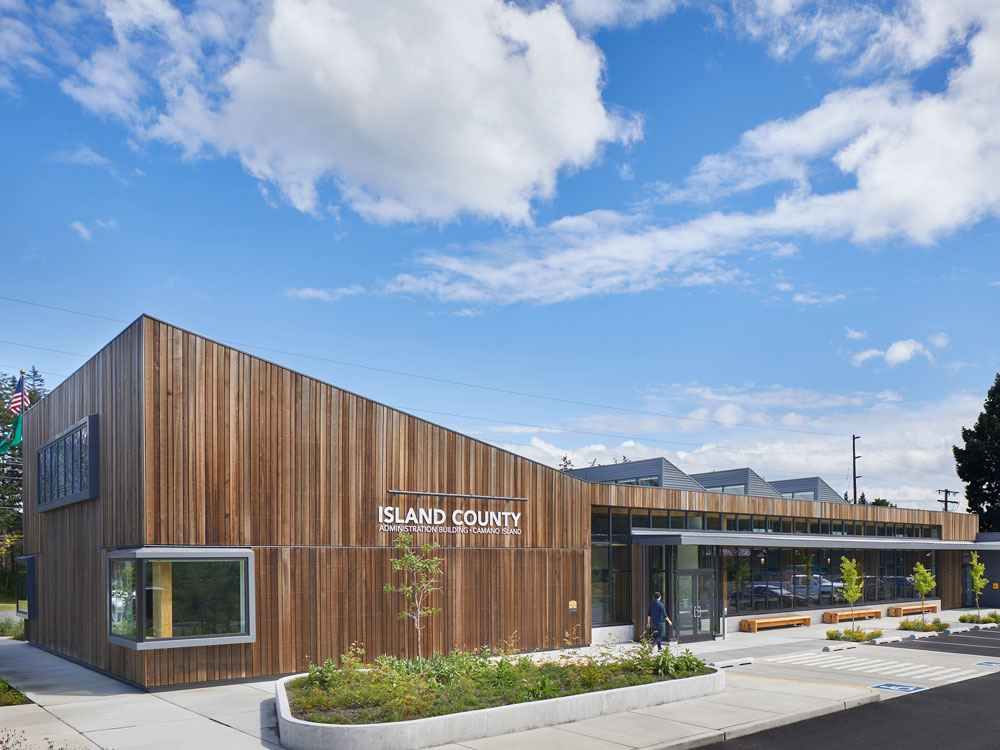
Core Design Team
Firm: SHKS Architects
DESIGN PRINCIPAL: Kevin Kane, AIA, LEED AP
MANAGING PRINCIPAL: Jonathan Hartung, AIA
PROJECT MANAGER: Matt Inpanbutr, AIA, LEED AP
PROJECT DESIGNER: Sean Kelly
Consultant Team
CIVIL ENGINEER: WR Consulting
STRUCTURAL ENGINEER: Lund Opsahl
MECHANICAL ENGINEER: Hargis Engineers
ELECTRICAL ENGINEER: Hargis Engineers
LANDSCAPE ARCHITECT: Site Workshop
ACOUSTICAL CONSULTANT: Censeo
COST CONSULTANT: Haley Consulting Group
Project Narrative
BUILDING DESIGN
The new Island County Camano Administration Building (ICCA) replaced an aging and undersized facility. A generous public reception area, service counter, and collaborative workspaces were planned to enable administrative and Sheriff’s Department staff to better serve the residents of Camano Island. A large public meeting space and several conference rooms are available for community meetings and events. The building uses locally sourced materials, natural ventilation, and daylight to create a healthy and comfortable workplace. A long span wood structure allows flexible planning for future growth. A new accessible parking area and related landscape improvements connect adjacent existing buildings to form a civic campus.
BUILDING INTEGRATION
Through a collaborative series of interviews with different user groups, the design team prepared a program addressing concerns that underlay a previous project. From these conversations and open house sessions, it was determined that the building would emphasize its connection to the community through its placement along the fronting road. An effort was made, once optimal siting was established, to modulate the building’s massing to provide a visually appealing and relatable form within its existing context. The ICCA responds to its semi-rural setting through the relationship it maintains with the existing and historic structures in the immediate area and nearby Skagit Valley. The building’s intention of providing increased convenience and access to services for residents is embodied in its dual utilitarian and sustainable elements.
SUSTAINABLE DESIGN
In its position as a high profile building within its small community, the ICCA received considerable attention in terms of the sustainable strategies that were included in its design. The project employed a locally sourced timber-frame construction to reduce associated material transportation costs and emissions. The use of cedar siding grown in Oregon provided an aesthetically appealing yet cost-effective exterior cladding for the administrative facility. Daylighting of interior office spaces is embraced through the inclusion of three rooftop monitors. The building’s high-performance envelope includes efficient full-height glazing that prevents additional solar heat gain and acknowledges Camano Island’s natural environment.
DESIGN FOR EQUITABLE COMMUNITIES
Incorporating the new building into its position as a focal point for Camano Island resulted in the subsequent addition of a prominent community room to the building’s design relatively late in the process. The new space improves on an existing building that was previously used for activities and meetings. An additional component of the building was the inclusion of Sheriff’s and judicial Court Service Center spaces for public services. The judicial areas provide a needed expansion of court services to the region, allowing people who live in the immediate vicinity to attend court appointments closer to their home. The space offers both a higher degree of equity in access to legal services and reduces the community’s collective carbon emissions. A shared vestibule located at the primary entry is used for access during both official uses during business hours and public events in the evening. The ability of community members to visit the building in its centralized location, as they need or would like to at a variety of times, expands Island County’s support of equity for all potential users.
CLIENT SATISFACTION
From the outset of the project, there was a consistent appreciation between the design team and owner of the significant collaboration involved in its process. Throughout design and construction, the client expressed gratitude for the way in which the design team engaged with all involved parties, in both the user groups and larger community. The ability to relate to the limited size of the community, and our experience working within similar circumstances and constraints, offered the client a reliable partner for developing this project. It is a testament to everyone involved that the diverse range of successful outcomes were achieved with the ICCA Building.













