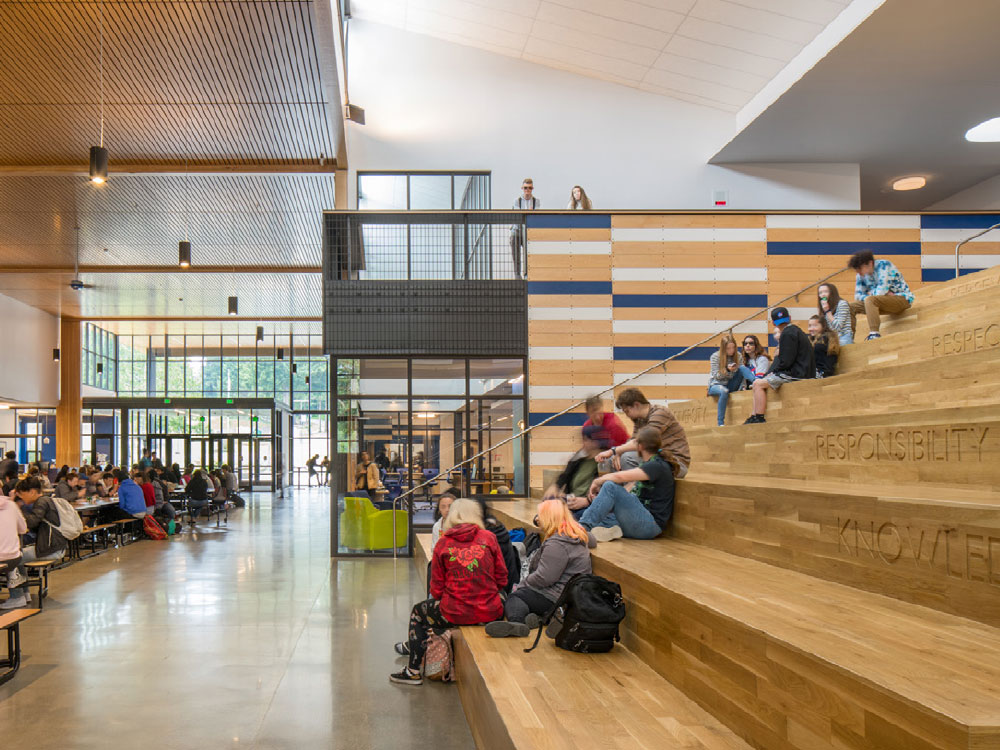
Core Design Team
Firm: Sundberg Kennedy Ly Au Young Architects
Design Team: Gladys Ly Au Young – Principal in Charge
John Kennedy – Principal
Rick Sundberg – Principal
Wing Yee Leung- Project Architect
Jeremy Imhoff – Design Team
Nicole Lew – Design Team
Myra Lra – Design Team
Consultants
Structural Engineer: Quantum Consulting Engineers LLC
Electrical Engineer: TFWB Engineers
Civil Engineer: Sitewise
Landscape Engineer: Mig/ SvR
Lighting Designer: Blanca Lighting
Acoustic Designer: BRC Acoustics
Theater Design: PLA Designs
Radio Frequency Interference: Hatfield & Dawson Consulting Engineers
Cost Estimate: JMB Consulting
Envelope Design: RDH Building Science
Project Narrative
Restoring Pride to Campus
An outdated 70’s era high school is given new life as a sustainable, light filled, inspiring learning environment.
Bremerton, Washington’s Olympic High School was originally constructed in 1977 as an unappealing series of low-slung, dark, functional boxes. Principal Rebecca Johnson explains that the well-worn facility simply no longer measured up to the aspirations of its students and dedicated staff, she instead imagined a place where students can “stand up straight” and be proud of themselves and their school.
The school district wanted a centerpiece for the aging school, which included a prominent new Entry, Classrooms, Technical Labs, and a 450 seat Performing Arts Theatre. The design work focused mainly on how the new portion of the building could reflect on the guiding principles developed by the Olympic High School Community:
- How can this project reinforce a positive identity for the school and its students?
- How can spaces be designed to strengthen relationships amongst students, between teachers and students and be inclusive and welcoming to the whole community?
- How can the school be prepared for the future by being flexible, adaptable and technologically forward?
- What are affordable ways for the school to be sustainable and durable?
Meeting these principles involved redesigning the main entry and Cafeteria tocreate a transparent, spacious, two-story light-filled Commons where students faculty, and wider community can congregate, learn, eat, and interact. Multiple types of gathering spaces were built in so that small and large groups as well as single individuals would be comfortable congregating in the same space. Natural materials were used to instill a sense of endurance and maturity in the Commons (coined the Agora by the school whose mascot is the Trojan). Daylighting was crucial to making this space feel welcoming and inviting. North facing light monitors, combined with glass faces at each end, balance the light. The design was modeled and tested by the Integrated Design Lab at the University of Washington to ensure the spaces were lit properly throughout the year as well as to verify that the envelope glazing was sized “just right”, saving money on expensive windows.
The addition is designed with other sustainable principles in mind. According to predictive energy modeling, the school will use 70% less energy than code allows, and so it received a $112,000 conservation grant from Puget Sound Energy. An existing drainage ditch in front of the school was reinvigorated as a swale with biologically restorative plants and traversed with a new footbridge as a highlight of coming to school. Additional strategies include dedicated outdoor air systems and energy recovery ventilators, ceiling fans and operable windows.
Given the complexity of weaving new programs into an existing school, numerous workshops were held with the community, which included “playing with blocks” and rendering in order to achieve a user-friendly floor plan and get community buy in.
Construction was carefully managed via a GCCM process to allow school to remain in session while its new center was built and early constructibility feedback helped keep costs down. Final building cost was $396 per sqft.












