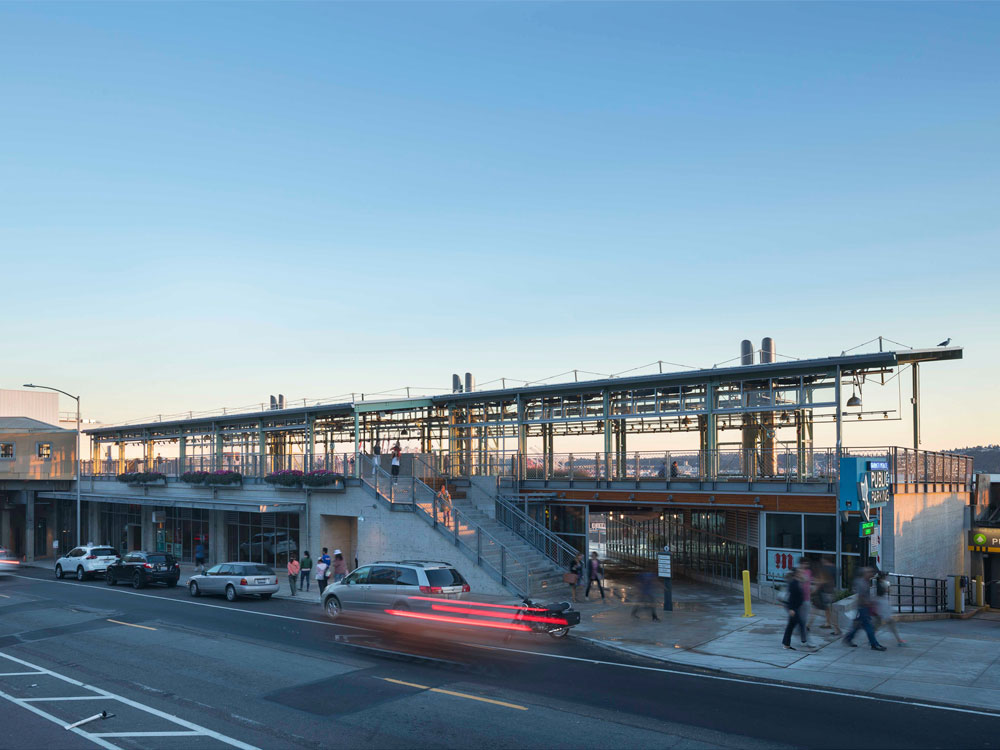
Core Design Team
Firm: The MILLER HULL Partnership, LLP
Sian Roberts
Dave Miller
Brian Court
Steve Doub
Wojtek Szczerba
Becky Roberts
Consultants
Owner’s Representative: Shiels Obletz Johnsen
Housing Developer: Beacon Development Group
General Contractor: Sellen Construction
Civil and Structural engineer: Magnusson Klemencic Associates
MEP engineer: Arup
Landscape architect: Berger Partnership
Lighting designer: dark | light design
Building Envelope consultant: Wetherholt and Associates
Door Hardware consultant: Adams Consulting and Estimating
Elevator consultant: Elevator Consulting Services
ADA: Karen Braitmayer, FAIA
Acoustical consultant: Greenbusch Group Inc.
Code consulting: Tom Kinsman
Geotechnical Services: Shannon & Wilson
SEPA: EA Engineering, Science and Technology
Archaeological Services: ESA Associates
Land Use Attorney: Hillis, Clark, Martin, & Peterson
Wayfinding: RMB Vivid
Traffic consultant: Heffron Transportation
Project Narrative
This first addition to the iconic Pike Place Market in over 40 years replaces an existing surface parking lot left vacant after a fire destroyed the Municipal Market Building decades ago. New program elements include a mix of low-income residential units, commercial/retail, office space and underground parking carved into the hillside on the west side of Western Avenue of the Market. Known as MarketFront, the project will be a critical connection point to the new Seattle waterfront to be developed following removal of the Alaskan Way Viaduct in 2019.
Understandably, the design of an addition to the oldest continuously operated public market in the country brought intense scrutiny and concern for any changes proposed to the city’s treasured landmark, and required the team to work collaboratively to integrate the addition with pedestrian connections to the soon to be revitalized waterfront. Design rationale for the final concept followed from extensive community and stakeholder involvement, responding to code and regulatory constraints, Market Commission Guidelines, primary public views, pedestrian circulation patterns, massing studies, parking feasibility, and economic feasibility. The resultant design includes small retail shops and stalls, restaurant space, low-income housing and a major new public view terrace with outdoor seating. Technical challenges were many, as the site is located above an active railroad line within 100 year train old tunnel.
The responsibility of creating a prominently placed mixed-use building that respects the unique history and character of one of Seattle’s most familiar and beloved city icons was both daunting and exhilarating. The success of the project depended on deep and continuous stakeholder involvement in the design process. Over the past two years the design team held numerous meetings and working sessions with a far-ranging group of stakeholders and multiple constituencies to seek comment and design direction in the development of a Concept Plan. A sampling of participants includes: the Market Historical Commission, Market Foundation, Market constituency, Market and waterfront stakeholders, City staff, and the City’s Waterfront Design Oversight Committee. Additionally, it was necessary to coordinate with the Waterfront redevelopment design team of James Corner Field Operations (JCFO), as well as with related public agencies such as the City of Seattle Office of the Waterfront and the Seattle Department of Transportation (SDOT).
The Pike Place Market is arguably one of the “greenest” neighborhoods in the city. With thousands of people from of all walks of life– rich and poor, young and old, native born and immigrant, living, working, and shopping in a highly compact, complete urban neighborhood–the market exhibits the messy diversity, vitality and compactness of true urbanism and neighborhood sustainability. Buildings of varying age are humanly scaled, its streets are not dominated by cars, but pedestrians, hand crafts, seasonal fish, fruits and produce from local farms are abundant, small owner operated businesses are the rule not the exception, and most essential goods and services are available within 10 minutes’ walk, and are well-served by transit.














