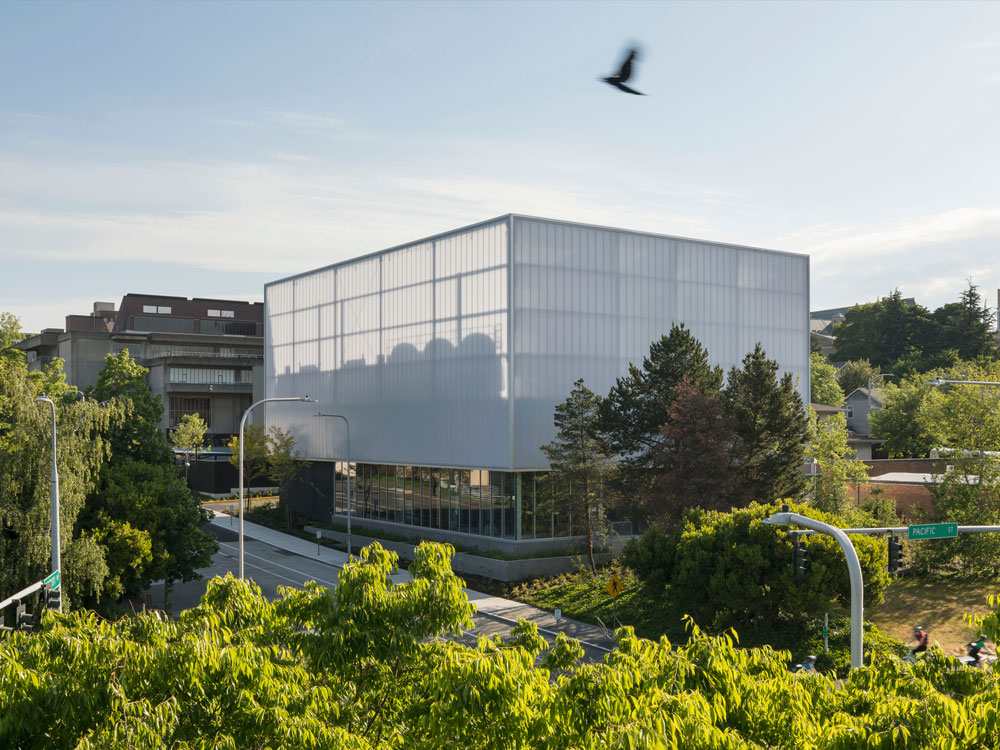
Core Design Team
Firm: The MILLER HULL Partnership, LLP
Scott Wolf
Katie Popolow
Anton Dekom
Steve Doub
Consultants
Design Builder: Mortenson
Civil Engineer: KPFF
Structural Engineer: Arup
Mechanical Engineer: Arup
Electrical Engineer: Arup
Acoustical: Arup
Code Consultant: Tom Kinsman
Lighting Consultant: Arup
Hardware Consultant: Gordon Adams
Landscape: GGN
Mechanical Subcontractor: McKinstry
Electrical Subcontractor: Cochran
Project Narrative
The University of Washington’s Seattle campus is growing in density and expanding physically to the west. The existing Central Plant, which served the UW for over 100 years, has reached capacity. Due to new capital projects, both in the pipeline and under construction that required campus provided utilities, the UW recognized the urgent demand for a new West Central Utility Plant (WCUP) as a strategy to reduce upcoming and future capital costs and to realize significant long-term O&M savings.
The Progressive Design-Build (PDB) delivery offered a unique opportunity to procure a team, define, design and construct the new utility plant on an accelerated schedule, while allowing the University to have an early and active role in the project development. The WCUP is the first project to utilize PDB and has now become the preferred delivery method for future projects. The three over-arching goals for the project were to:
Maximizing Capacity
The primary driver for the project was the need to add emergency power and chilled water capacity to serve 4.2 million square-feet on the growing south and west campus. The new plant interconnects existing services through the tunnel distribution system to provide redundant services in tandem with the existing utility plant at the campus core. The design challenge to maximize capacity on an extremely small site resulted in a huge impact for future projected growth of the campus.
Create Architectural Value
The new WCUP provides utilities in a manner that is cost effective, functionally efficient and sustainable while simultaneously marking the entrance to the expanding west campus. The simple massing of the building both conceals and reveals the equipment within. At the ground level, equipment is enclosed by a blackened precast “wrapper” which opens at the southwest corner providing views of the chillers. The rooftop cooling towers and emergency power generators are acoustically shrouded by a 47’ tall polycarbonate screen wall upon which changing weather conditions and equipment shadows are projected during the day. At night the screen is illuminated from behind via LED lighting scenes.
Express UW Sustainability Ethic
From academic research and the training of future leaders in a vast array of fields, to business and construction practices, the UW is committed to advancing sustainability. The UW was interested in using the project to engage the community in a conversation about sustainability-oriented study that is actively occurring on campus while inspiring action and involvement. Taking advantage of the collective wisdom within the University community, the project reached out to students, faculty and staff who collaborated on the development and curation of the interpretive content. The glowing polycarbonate screen wall draws visitors from around the campus and the broader community to the project and a series of LCD screens at the pedestrian level display content related to the University’s commitment to sustainability. The Envision Gold certified WCUP project is the first Envision certified project at the University of Washington and the first Higher-Ed certified project in the United States.














