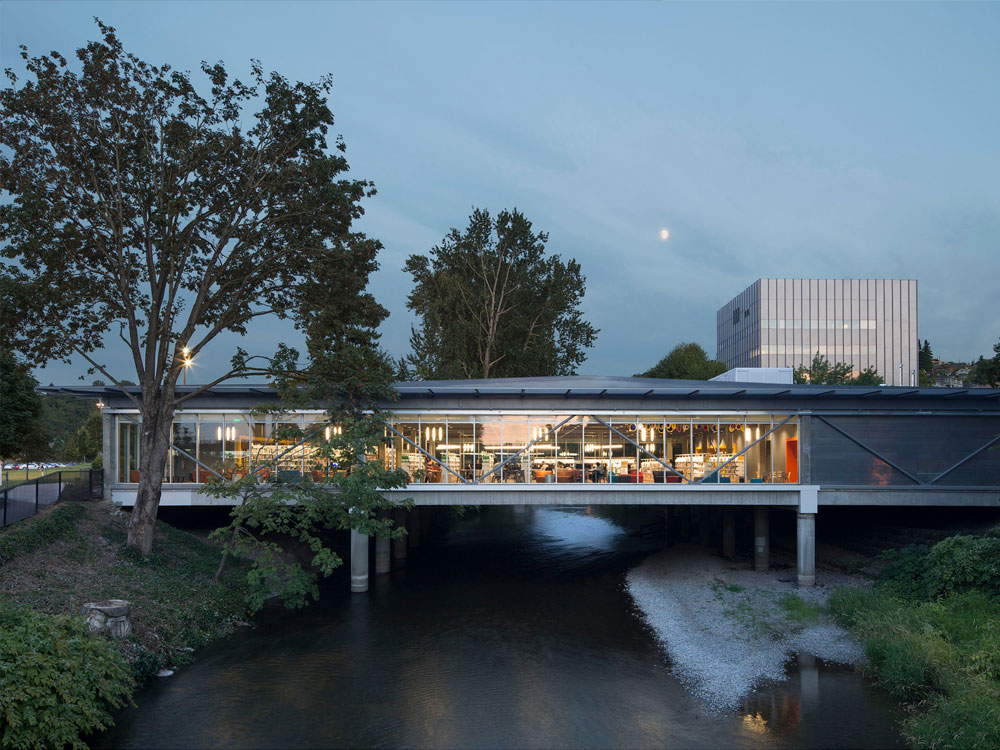
Core Design Team
Firm: The MILLER HULL Partnership, LLP
Dave Miller
Ruth Baleiko
Maaike Post
Chris Grammens
Tetsuo Takemoto
Jim Hanford – sustainability/envelope performance analysis
Chuck Weldy – specifications
Consultants
General Contractor: Construction Enterprises & Contractors
Electrical Engineer: Sparling (Stantec)
Civil Engineer: Coughlin Porter Lundeen
Structural Engineer: Coughlin Porter Lundeen
Mechanical/Plumbing Engineer: PAE Consulting Engineers
Acoustical Design: Sparling (Stantech)
Interior Design: Christa Jansen (B&H Architects)
Lighting: Candela (Stantec)
Sprinkler: Tuazon Engineering
Hardware: Gordon Adams
Geotechnical Engineer: GeoEngineers, Inc.
Cost Estimate: Roen & Associates
Envelope: Wetherholt & Associates
Environmental: Talasea Consultants, Inc.
Landscape Architect: SiteWorkshop
Project Narrative
The original 1966 library structure was constructed to iconically straddle the Cedar River with views to the water, railway, and active salmon habitat. Its unique location was well loved by generations of community members and well worth preserving. When built in 1966, the original building was an engineering feat. Its pre-cast concrete T beams, concrete columns and wood truss joists created an impressive 80-foot central clear span on the interior. By 2015, however, the exterior envelope was failing and not compliant with current energy codes. Its structural system was not fit to withstand current seismic criteria nor potential liquefaction of the alluvial soils. In addition, its building systems were not able to keep up with the increased demands of a 21st century library, heavy in power and data usage.
The design team’s goal was to celebrate and reveal the inherent bridge structure in a language recalling Renton’s legacy of engineering. New cross bracing and raw aluminum siding was celebrates a structurally expressive and finely crafted exterior expression. The renovation maintained the original super structure, but introduced a new energy efficient exterior envelope with floor to ceiling views to the river. By removing the interior attic space concealing the trusses, the interior volume increased in height by nearly 5 feet. Trimming back the existing overhang brought more daylight into the building and created a lightweight, taut bridge expression.
Redistributing services throughout the concrete bridge structure proved to be problematic, so out of necessity, the building’s systems are revealed in the main public space as a way of putting the building’s “machine” on display. Digital information—essential to a 21st century library—was given celebrity status via power and data drops from the ceiling. These drops combine aircraft cable with steel connections and visually anchor the computer station “hubs” and study tables.
The client for this project reflected a unique partnership between a municipal city government and a county library system, one that was awarded the Governor’s Smart Communities Award for the State of Washington. The two entities collaborated on the entitlement process, design review and project administration. The team engaged stakeholders through a lengthy and passionate public process: open houses, council meetings, and specialized focus groups. These groups helped to inform the project in terms of public art, entry character, and site connections.
Saving this community treasure and improving it for another 50 years of safe and energy efficient use, was in itself an act of sustainability. The new high performance enclosure enclosed the existing structure and exceeded code-level performance by 5%.
The project restored visual and physical connections to the river by improving the safety and accessibility of the pedestrian connection. By removing the interior ceiling, the team was able to extend the average connection to daylight and views by an additional 4’.














