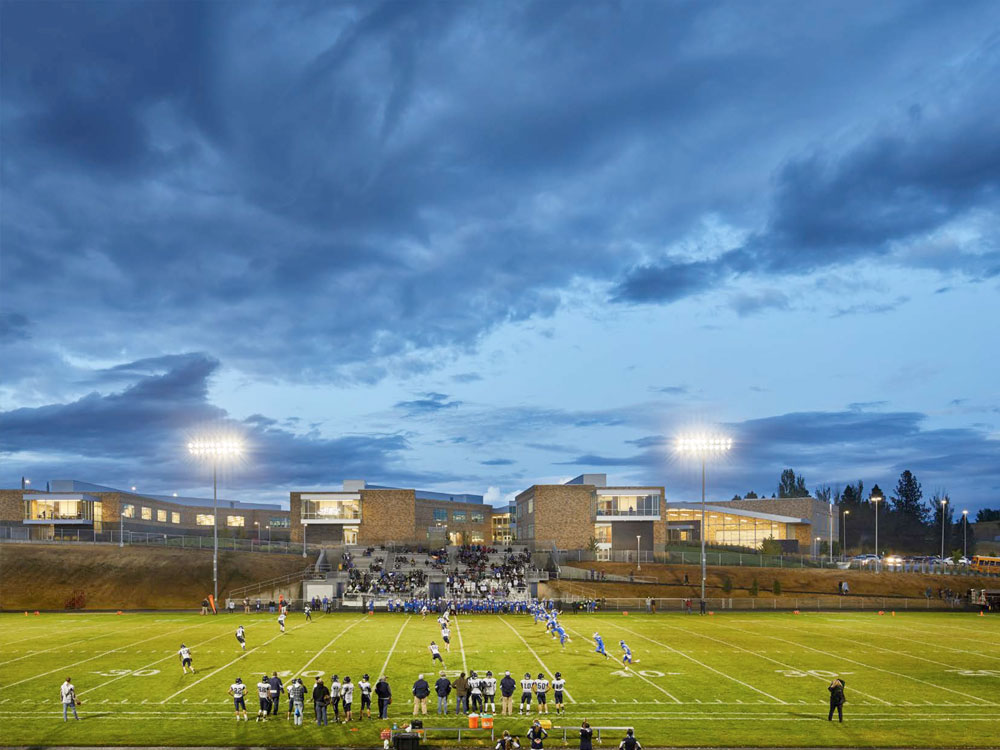
Core Design Team
Firm: NAC Architecture
Design Team: Randy Wilson
Don McKinney
Scott Nicks
Angela Bishop
Rob Paradiso
Kelly Hendrickson
Steve McNutt
Mark Chouinard
Ryan Palmquist
Keith Comes
Melissa McFadgen
Rob Kuffel
Tom Golden
Darcy Durgan
Consultants
General Contractor: Garco Construction
Structural Engineer: DCI Engineers
Mechanical Engineer: L&S Engineering
Electrical Engineer: NAC Engineering
Landscape Architect: MTLA
Theater Design Consultant: PLA Designs Inc.
Food Facilities Consultant: Peterson Design Associates
Fire Protection Consultant: FP Engineering
Project Narrative
Pullman High School, like its community, is a proud amalgam of traditional programs balanced with forward-thinking education. Home to Washington State University (WSU), Pullman is known for its vast agricultural area and vistas of rolling hills. Thus, its population of just over 31,000 tends to fall either into the academic or farming disciplines; the design of their new high school reflects those characteristics in both program and form. The design encompassed three key ideas:
The design is a marriage of the site context with a desire to create outwardly focused learning environments. The new high school replaced the existing school at the same location which sits above the city on one of the many surrounding iconic hills. The initial concepts were organized with three arms that step naturally up the hill to embrace the outdoor spaces and fit into the topography as if it had always been there. The selection of materials reinforces this with the colors and textures of the area.
Like the highways and roads of the area, the building connects its community with a central “highway.” The previous high school was a confusing labyrinth so the school was interested in better connectivity and circulation clarity. In the new school, a central spine connects the south entry with the Commons which serves as the centerpiece for socialization, inter-disciplinary learning, and collaboration. Intersections with various “secondary roads” provide places for collaboration and socializing.
The school incorporates progressive learning spaces into more traditional areas. The Commons features an indoor/outdoor learning stair while the academic wings feature collaborative “shared learning cubes.” The upper Commons features one of the more unique areas, with an extraordinarily robust Career Technology program that includes maker spaces, flex-labs, and an exceptional multi-media video/photo studio. Adjacent is a large agricultural science lab — appropriate, given the nearby world-renowned agriculture research at WSU.












