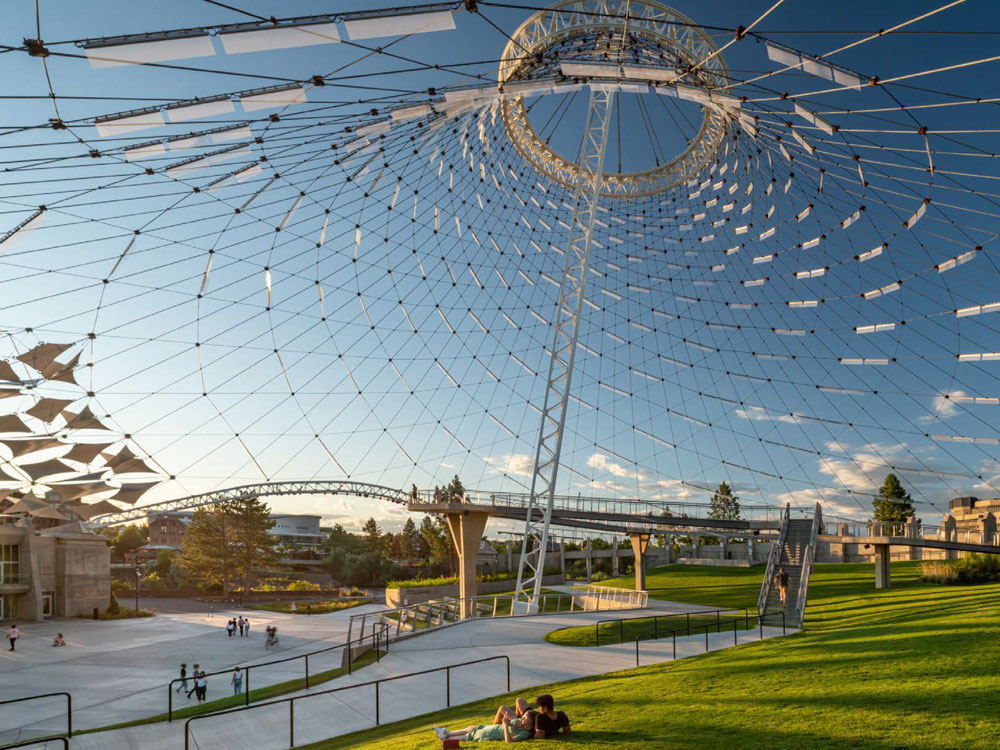
Core Design Team
Firm: NAC Architects
Consultants/Collaborators
MECHANICAL ENGINEER: MW Consulting Engineers
LANDSCAPE ARCHITECT: The Berger Partnership
ELECTRICAL CONSULTANT: NAC Engineering
STRUCTURAL ENGINEER: DCI Engineers
CIVIL ENGINEER: Jacobs Engineering Group
FABRIC ARCHITECTURE CONSULTANT: Guildworks
CONTRACTOR: Garco Construction
Project Narrative
Spokane’s Most Important Icon, Reimagined.
A treasured legacy of Spokane’s Expo ‘74, the former United States Pavilion, despite its visual prominence, struggled to find its purpose after the world’s fair. It bore a series of underwhelming updates that cluttered the structure’s original design. What seemed promising to the park visitor from afar was upon arrival, underwhelming and underutilized.
The newly renovated Pavilion, positioned in the heart of downtown Spokane’s Riverfront Park, is a dramatic landmark that has transformed the city’s visual and cultural experience. Each night, the Pavilion’s uniquely illuminated form creates an inspiring beacon that can be seen from across the city. It is filled with powerful, magnetic experiences that draw passive users and programmed events alike. To support this dual purpose and enhance the iconic image of the Pavilion, the design fulfilled several key goals: revitalizing the structure’s relationship with the Spokane River, creating an accessible, dynamic pedestrian experience that features elevation, arranging shade elements to make the outdoor venue more comfortable during summer, and using dramatic light to define the structure’s elegant framework.
River Connection
How many cities are fortunate enough to have rivers and waterfalls flowing through their downtown core? The U.S. Pavilion sits at the pinnacle of Riverfront Park, directly adjacent to the river. A shortcoming of the previous design was the discontinuous relationship to the river—most visitors didn’t realize they were a mere 50 feet away. The new design repairs this relationship by integrating the river into its visual and pedestrian experience.
Traversable to All
The pavilion is a free, universally accessible public space that welcomes residents and visitors alike. A host of pathways wind their way throughout the Pavilion and culminate in a central, 40-foot tall, elevated walkway that boasts spectacular, territorial views. The Pavilion’s paths and walkways are fully accessible so that anyone may meander freely beneath a summer sky or evening light-show.
Honor the Net, Throw Shade
In lieu of re-covering the net, as advocated by many (a costly, counterproductive, and regressive solution), architectural fabric panels were developed to shade central, paved areas during the hottest times of the Summer, while leaving the cooler landscape areas open to the sun and breeze.
Illumination
At Dusk, the pavilion takes on new form, its delicate cable net made solid with 479 “light blades” pioneered for this project, independently programmable for unlimited combination of color and pattern light shows, choreographed to music and regularly drawing thousands to the pavilion.
Over 46 years and cycles of decay and repair, the Pavilion’s future was an unsolved riddle. The solution reveals the structure to create a timeless landmark and instills in it the flexibility to host a variety of community activities, whether it be the quiet family outing, or the crowded palpitations of a regional concert for over 5,000. Transformed into a powerful, dynamic gathering place for the Spokane community, the new design will illuminate its legacy for generations to come.













