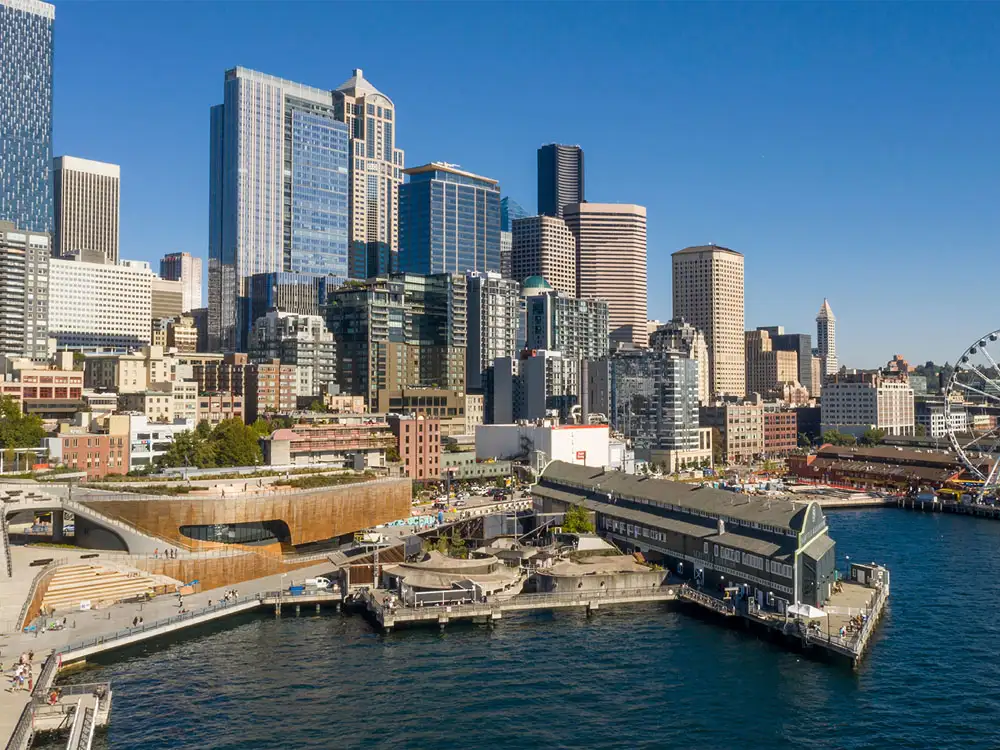
Core Design Team
Firm: LMN
Vanessa Abin-Fuentes
John Aldredge
Kjell Anderson, FAIA
Rusha Bartlett
Madeline Black
Hank Butitta
Bryant Callahan
Scott Crawford, Associate AIA
Rob Curran
Michael Day
Justin Farmer
Nicholas Freese
Junjie Jiang
Hanna Kato, AIA
Tanner Kirchoff, AIA
Rives Kitchell, AIA
Samantha Lewis
Sam Miller, FAIA
Sierra Morin
Lauren Patnoe
Christopher Patterson, AIA
Osama Quotah, AIA
Mark Reddington, FAIA
Ayako Sakurai, IIDA
Jennifer Sasahara, AIA
Todd Schwisow, AIA
Mary Anne Smith, AIA
Jennifer Tamblin
Liem Tran
Ka Yan Tsang, AIA
Masako Wada, IIDA
Christina Wilkinson
Alex Woodhouse, AIA
Sicheng Zhou
Consultants/Collaborators
Exhibit Design: Thinc Design
Development Manager: Shiels Obletz Johnsen
Landscape Architect: Field Operations
Cultural Liaison: Headwater People
Horticulture & Planting Design: Tahoma Peak Solutions
Civil & Structural Engineer: Magnusson Klemencic Associates
MEP Engineer: PAE Consulting Engineers
Life Support Systems Engineer: Ardurra
Geotechnical Engineer: Shannon & Wilson
Lighting Design: Horton Lee Brogden Lighting Design
Indigenous Consultants: Robin Little Wing Sigo (Suquamish), Valerie Segrest, Colleen Echohawk (Muckleshoot), Owen Oliver (Quinault),
and other contributors from the local tribes, tribal youth and urban Native community.
Irrigation Consultant: Dragonfly
Signage and Wayfinding: Studio Matthews
Acoustic Design: Stantec
Code Consultant: Pielow Consulting
Accessibility Consultant: Studio Pacifica
Envelope Consultant: Morrison Hershfield
Public Artist: Dan Friday (Lummi Nation)
Public Art Consultants: Asia Tail (Cherokee) and Sara Siestreem (Hanis Coos)
General Contractor: Turner Construction Company
Project Narrative
The world ocean is a source of wonder that supports our living planet and the eight billion humans living upon it. Our lives and the ocean’s life are intertwined in myriad ways. The Seattle Aquarium Ocean Pavilion is the latest addition to the Aquarium’s existing facilities on Piers 59 and 60, expanding the Aquarium’s sustainable campus and centering the guest experience on this interconnected relationship between humans and the ocean. The design interweaves local and global experiences through a network of immersive spaces, expansive views, and interpretive moments. Drawing upon Indigenous traditional and ecological knowledge, scientific data, and aesthetic questions, the project illuminates the values and connections with the ocean that we all share.
To visibly honor and acknowledge the Aquarium’s place on the traditional lands of the Coast Salish peoples, the project team engaged with local Indigenous consultants, communities, tribal youth, and Coast Salish artists to inform the design and cultural framework for the architecture, exhibits, interior design, landscape, and public art. Engagement included hearing traditional stories from tribal elders, workshops with tribal youth, and regular design sessions with Indigenous consultants through an authentic and inclusive process.
The curving Pavilion integrates into its complex urban site, which fronts the waterfront pedestrian promenade and connects to Seattle’s iconic Pike Place Market via the City of Seattle’s new Overlook Walk. The building makes an extroverted gesture to the Salish Sea with sweeping geometries and a series of expansive views connecting visitors to Puget Sound and the ocean beyond. Public pathways provide vertical connections between multiple levels of plazas woven together by interpretive native gardens and public gathering spaces. The public gardens intertwine seating spaces, interpretive panels, Indigenous plants, pollinator habitat, and framed views to the city, ocean, and surrounding mountain, reinforcing the Pavilion’s ethos of interconnectedness.
The Pavilion’s entrance crosses a threshold of Coast Salish artwork that welcomes guests into the building. Illuminated hand blown glass fish act as beacons, drawing guests in, with additional artworks carefully woven into the paving and ceiling material surrounding an iconic oculus that gives passers-by a preview of the aquarium habitats above them—an equitable act of public embrace.
Storytelling about the ocean is concentrated in One Ocean Hall, a circular double-height gathering place with grand living exhibits situated within flowing architectural forms. Beyond daylighting the space, sculpted windows provide views to the waterfront and the landscapes beyond. The immersive storytelling space is surrounded. by 360º video of marine ecosystems mapped onto its rising forms, while a double staircase provides multiple vantage points into the exhibits. A curvilinear, tiered bench integrates into the architecture, providing a place for rest and contemplation. This area hosts dynamic presentations, community and private events, and cultural exchange that emphasize the interconnectedness of human culture and living places around the Pacific.
The exhibits wrapping the storytelling space are rich coastal coral reef and mangrove habitats visible from the ground floor and more intimately from a second-floor overlook. Beyond them is The Reef, Ocean Pavilion’s central habitat ecosystem, whose 120+ species of animals are visible from an enormous curved cathedral window, and from multiple vantage points including the oculus that hovers above the Pavilion entrance. The building structure and systems are intentionally exposed, creating an airy armature for the immersive guest experiences which contrasts with the dark, organic concrete form of The Reef. To draw these threads together, windows look out to the Salish Sea, the city, the Port, and the mountains beyond.
A guest path through the Aquarium’s behind-the-scenes animal care spaces erodes traditional barriers between the public and Aquarium staff, bringing the caring community of the Aquarium into the foreground and demystifying the operations that support the habitats. The rich network of exposed seawater pipes, filtration systems, and animal care areas provide a richness and authenticity to the experience, inviting visitors to engage in a process of discovery to foster a deeper respect for the ocean and its ecosystems.
With sustainability one of the Seattle Aquarium’s core institutional values, the Ocean Pavilion is LEED Gold and targeting ILFI’s Zero Carbon certification. Sustainable strategies include the use of recycled and healthy materials such as carpeting created from abandoned fishing nets and used water bottles; building electrification and the elimination of fossil fuels; reducing embodied carbon by about a third via material strategies including low-carbon concrete mix designs; reducing operational carbon by heat-sharing between the building and life support systems; and salt water reduction via a mostly-closed system that optimizes seawater usage from the Sound to the interior habitats.













