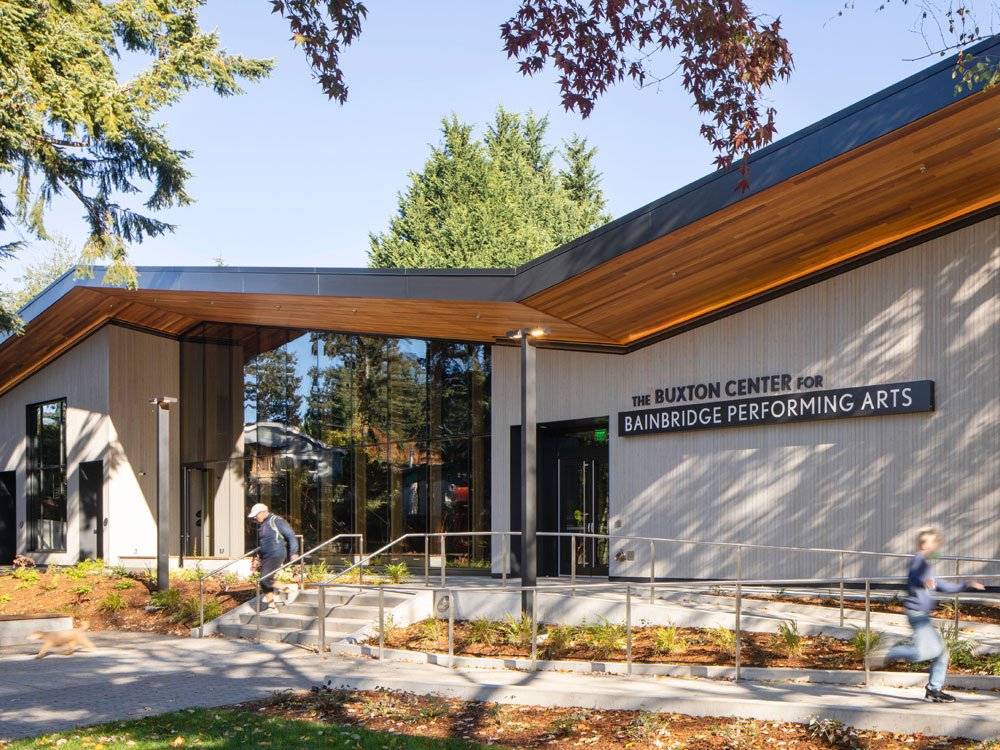
Core Design Team
Firm: LMN Architects
Julie Adams Assoc. AIA
Michael Day
John Aldredge
Cameron Irwin AIA
David Backs
Chris Patterson AIA
Kjell Anderson FAIA
Veronica Macalinao AIA
Dean Clark AIA
Wendy Pautz FAIA
Erik Perka Assoc. AIA Todd Schwisow AIA Mark Tumiski Assoc. AIA Jenni Whitney AIA
Consultants/Collaborators
Structural Engineer: Lund Opsahl, LLC
Civil Engineer: SCE Engineering
Landscape Architect: Groundswell
MEP Engineer: PAE Engineers
Lighting Design: LUMA Lighting
Theatrical/AV Consultant: Shalleck Collaborative
Acoustic Consultant: ARUP
Envelope Consultant: Morrison Hershfield
General Contractor: Carley Construction
Commissioning: Engineering Economics Inc.
Project Narrative
Just across Elliott Bay from Seattle, Washington, the new Buxton Center for Bainbridge Performing Arts re-envisions a beloved community theater with a sensitive expansion and renovation, inaugurating a new era for the Bainbridge Island arts community. Reorienting the building to the axial plan of Bainbridge’s Town Square, the new state-of-the-art cultural space helps build a stronger connection to the civic heart of the island.
Located in the Winslow neighborhood, the original theater was prized as a civic treasure for the island and a vital gathering space to celebrate the arts. The design of the new building centered on preserving the intimacy of the original theater, while strengthening connections with the public through a more transparent façade and expressive building form.
The 16,700-square-foot facility comprises 11,300 square feet of renovated area with a 5,400-square-foot expansion. A dramatic new wave-form roof and ceiling plane of expressed wood structure ties together the new program spaces and gives the building a clear identity. The wood-and-glass curtain wall encloses a double-height lobby space, immersing patrons in the lush woodland landscape
during the day and creating a welcoming beacon at night.
Inside, the auditorium has been fully overhauled with a reconfigured seating bowl with sound and light locks, better sightlines, and improved accessibility for all patrons. The auditorium redesign also includes new finishes and energy-efficient lighting, along with revitalized support spaces and building systems. The adjacent flexible studio serves as a separate performance venue and provides a primary home to the Bainbridge Performing Arts Theatre School program.
Along with bolstering civic connections, the design prioritized sustainability and linking to the island’s history and ecology. Featuring natural tones and material choices, the project celebrates the landscape and architectural history of Bainbridge Island. Wood hues and accents in the lobby ceiling and floors are juxtaposed with blackened steel fixtures, while the auditorium entrances are marked by red highlights. The Center’s new community gathering space is furnished with a custom-built bar and concessions area, produced by a local woodworker using salvaged timber from the Bloedel Reserve. Targeting LEED Gold certification, the Buxton Center includes a rooftop solar array, an expanded rain garden, and a more efficient HVAC system.
The design of Buxton Center evolved through direct community outreach with neighbors, community advocates, and performers and patrons of the center. Feedback from these engagement sessions directly impacted the sustainability goals of the building, leading to the addition of the solar PV array and orientation of the expansion to preserve two large specimen trees on site. Community input also reinforced the project’s accessibility goals, which aimed to make the building functional for those with mobility issues and unique A/V needs.
The renewed Buxton Center strengthens the public connection within Bainbridge’s downtown center, creating a cultural and civic campus that includes City Hall, Town Square and its weekly farmer’s market, and the Island’s Historical Museum. All told, the Buxton Center is set to reinvigorate the local arts community and add a new layer of activation to the cultural
heart of Bainbridge Island.












