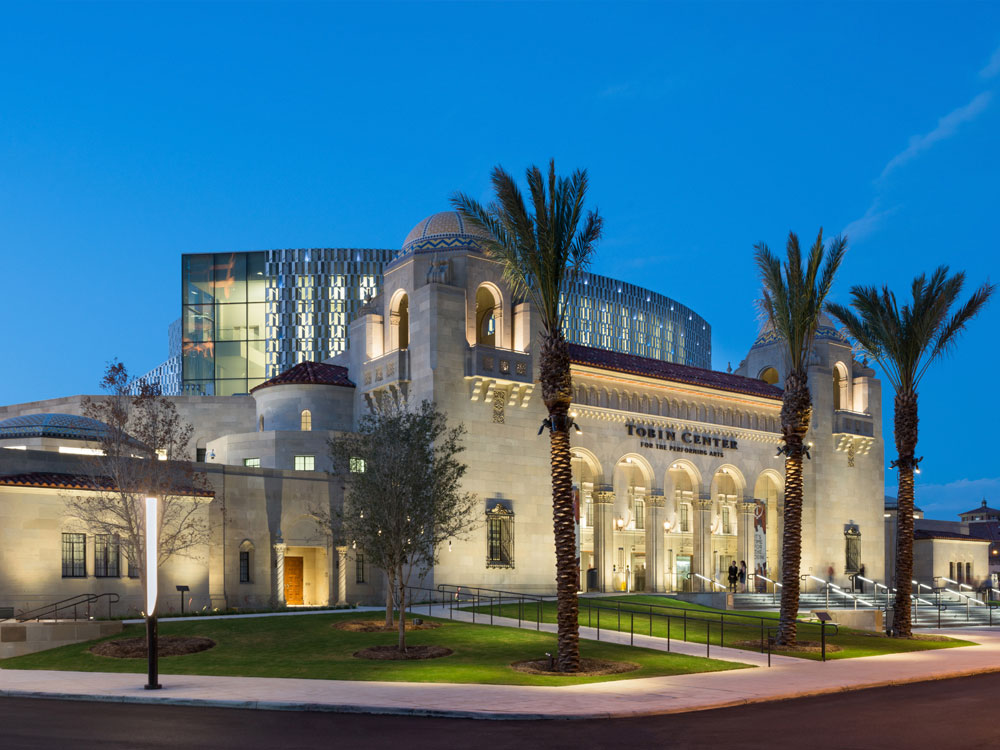
Core Design Team
George Shaw, Partner in Charge
Mark Reddington, Design Partner
Erik Indvik, Project Designer
Julie Adams, Project Manager
Matthew Allert, Project Architect
Robert Curran, Project Architect
Thomas Gerard, Project Architect
Erik Perka, Project Architect
Consultants
LMN Architects (Prime Architect)
Marmon Mok (Associate Architect)
Linbeck Zachary Joint Venture (Construction Team)
Fisher Heck Architects (Historic Preservation)
Rialto Studio (Landscape Architect)
Pape-Dawson Engineers, Inc. (Civil Engineer)
Walter P. Moore, Dallas, TX (Structural Engineer)
Alpha Consulting Engineers (Structural Engineer, Associate)
Timmons Design Engineers (Mechanical Engineer)
TTG Goetting (Electrical Engineer)
Horton Lees Brogden Lighting Design (Architectural / Specialty Lighting Design)
Sparling (Technology & Security Consultant)
Fisher Dachs Associates (Theatre Planning and Design)
Akustiks, LLC (Acoustical Consultant)
Sussman/Prejza & Co., Inc. (Interior Design, Graphics and Signage)
Ricca Newmark Design (Culinary and Laundry Design)
Excellence in Foodservice (Food Service Event Planning & Operations)
The Projects Group (Project Management / Owners Representation)
Project Narrative
Combining one of San Antonio’s most beloved architectural icons with advanced technology to create one of the most flexible multi-purpose performance halls in the United States, the Tobin Center for the Performing Arts embraces the multi-faceted cultural identity of the city. Drawing inspiration from San Antonio’s rich vernacular of color, pattern and public celebration—the new performing arts center offers a diverse architectural experience capable of continuous transformation in response to programmatic and environmental influences.
The aspirations for the renovation/expansion project were threefold: to create a large, flexible-floor, multi-use performance space with acoustics comparable to the world’s finest concert halls; to maintain the historic entrance and arcade of the Spanish Colonial-style building for future generations; and to create a vibrant connection between the city’s main cultural venue and the River Walk.
While retaining the Municipal Auditorium’s treasured historic façade, the Tobin Center weaves a new 183,000-square foot facility into its framework of public space—including a 1,768-seat main performance hall, and a 231-seat studio theater. The architect worked closely with an environmental graphics consultant to develop a comprehensive color narrative integrated into all aspects of the user experience. The exterior presence, as well as each major program space, is expressed in a distinct color mode, and further modulated by programmable LED light arrays.




















