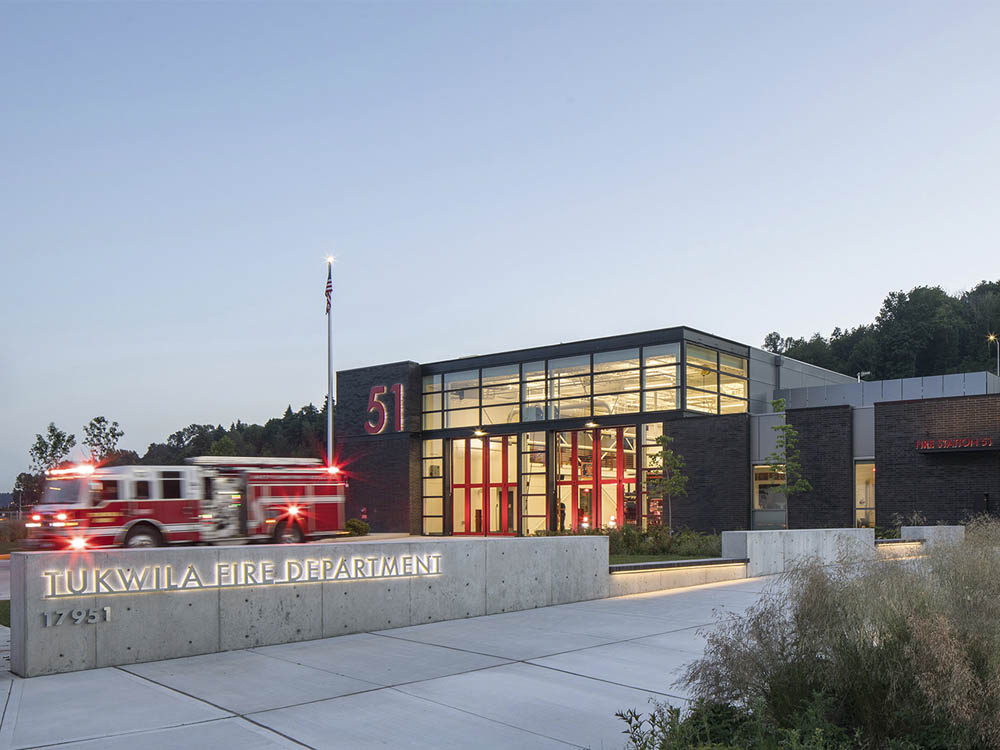
Core Design Team
Firm: Weinstein A+U
ED WEINSTEIN / FAIA
KIRSTEN WILD / AIA
EMMA NOWINSKI / AIA
LAUREN ROCK / AIA
THAYER WILD
TERESA MOROSEOS
JOSÉ LORENZO-TORRES / AIA
CLINT KEITHLEY / AIA
Consultants/Collaborators
OWNER: CITY OF TUKWILA PUBLIC WORKS DEPARTMENT
PROJECT MANAGER: SOJ
GENERAL CONTRACTOR: LYDIG CONSTRUCTION
GEOTECHNICAL ENGINEER: HART CROWSER
CIVIL ENGINEER: LPD ENGINEERING
LANDSCAPE ARCHITECT: SWIFT COMPANY
STRUCTURAL ENGINEER: SWENSON SAY FAGET
MECHANICAL ENGINEER: THE GREENBUSCH GROUP INC
ELECTRICAL ENGINEER: TFWB ENGINEERS
SPECIFICATIONS: AXT CONSULTING
COST ESTIMATOR: RLB ROBINSON
ENVELOPE: 4EA BUILDING SCIENCE
SUSTAINABILITY: O’BRIEN360
TRAFFIC SIGNALIZATION: WHPACIFIC
FIRE STATION SPECIALIST ARCHITECT: TCA
Project Narrative
Site Response – Civic presence amongst “big box” architecture When the City of Tukwila funded its Public Safety Plan in 2016, the City had not commissioned a new public building in twenty years. The City consists of a patchwork of suburban neighborhoods, industrial zones, and vehicular-oriented commercial areas, clustered around the intersection of two interstate freeways. It lacked both a civic core and civic expression. Our design team was initially tasked with the programming and design of three replacement fire stations, all on new sites chosen to better serve their growing population. To establish a positive and unified civic presence throughout the City, we proposed a shared architectural language for the three buildings that is expressive of their function and an embodiment of the City’s mission “to provide superior services that support a safe, inviting, and healthy environment for our residents, businesses, and guests.” Fire Station 51 was the first of the new stations to be designed and constructed. Its site, which had been carved from a former hillside prior to the start of the project, was located at the west edge of the busy Southcenter Commercial District. Rather than attempt to fit in with its surroundings, the station was designed to stand out against the sea of big box stores and loading docks, creating a pleasant oasis for the firefighters and a symbol of civic identity for residents and visitors alike.
Building Design – Expression of strength and safety
The architecture of the Southcenter District is comprised of overscaled, generic buildings, constructed expediently to serve a rotating cast of retail tenants. To stand out in that environment as a public building, the station design needed to suggest permanence, quality, and humanity. While trying not to emulate its car-centric surroundings, the building also needed to have an effective presence on a busy thoroughfare. The architectural expression therefore caters to both vehicular and human scales. The division of thick brick walls with full-height glazing, high contrast color scheme, and large station identification sign are easily legible to passing cars, while the entry signage, scale and texture of the brick, and thoughtful detailing are appreciable to visitors approaching on foot. The building needed to represent safety to the community, but also create a safe and energizing environment for those working inside. The design team collaborated heavily with the firefighters who would eventually be using the station on a day-to-day basis. They asked for an efficient building that supported their training and minimized response times, but also for a refuge where they could rest and refresh between stressful calls. Natural light and open spaces were therefore a priority of the design, as was shielding the firefighters from the traffic and bustle of the Southcenter District to the east. The operational support areas and bunk rooms are organized around the apparatus bay to provide safe and efficient response times, day or night, while the daytime areas of the station are oriented to a central courtyard that connects them to each other and to the restorative landscape beyond.
Social Impact – Creating connection
Fire stations are a unique typology; they are critical public facilities not typically accessible to the public. One exception is the entry lobby of this station, where all are welcome, whether they are a visiting school group, someone in physical or mental distress, or a resident in need of a routine blood pressure check. The site design of the station encourages human interaction with the building and community connection to the Fire Department by creating an inviting place to pause along Southcenter Parkway. A wedgeshaped walkway leads from the street to the lobby, past generous seat walls and native landscaping. Once a visitor enters the lobby, they are greeted by a cantilevered bench and a wall-mounted slab, repurposed from a Bigleaf Maple tree that grew nearby and fell during the early months of planning this station. For generations, the maple stood as a natural icon for the City, providing beautiful fall color and refreshing summertime shade. A mural above the lobby bench reinterprets tree rings into a timeline for the City and Fire Department, identifying key events in their history. Inspired by their muse at this station, slabs from the tree can now be found in civic buildings across the City, connecting them to each other and to the history of the region.













