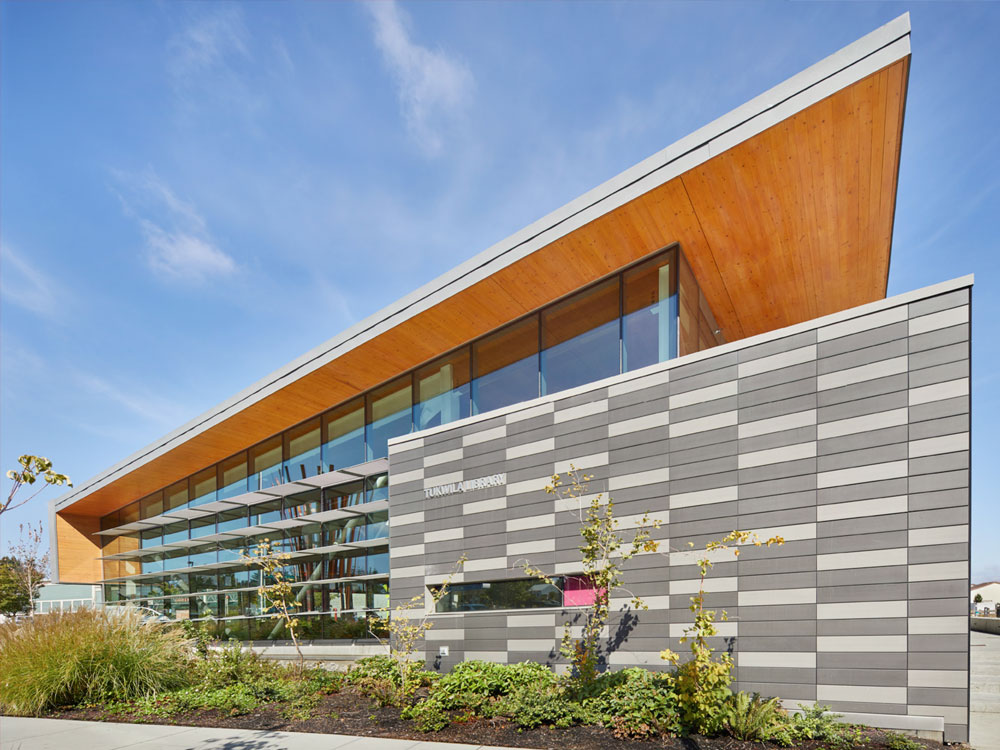
Core Design Team
Firm: Perkins and Will
Design Team: Kay Kornovich, Managing Principal
Ryan Bussard, Design Principal
Holly Herzer, Project Architect
Consultants
Civil & Structural Engineer: Coughlin Porter Lundeen
Mechanical & Plumbing: WSP Flack+Kurtz
Electrical, Acoustic, & Lighting: Sparling
Landscape: Karen Kiest Landscape Architects
Project Narrative
Community
The Tukwila Library is strategically located in one of the most diverse communities in the United States. Tukwila is known regionally as a ‘gateway community’, welcoming those moving to the Pacific Northwest from all over the world.
During the early concept phase, building sites were evaluated based on the criteria of solar access, visibility, transportation patterns, and community connectivity. The final siting positioned the building adjacent to the new Tukwila Village Green at the intersection of Tukwila International Boulevard and South 144th Street. In this prominent location, the library serves as a tangible ‘gateway’ for knowledge and learning.
The city’s rich cultural identity was the inspiration behind the ‘community mosaic’, a vibrant and flexible space designed to support a diverse range of activities and adapt to the needs of the community. Located on the east side of the library, the ‘mosaic’ features structurally sealed glazing punctuated with an array of brightly colored vertical glass fins, offering unencumbered views inside and out. At one end, a flexible meeting room opens through a series of sliding glass doors, which actively transform the space to accommodate studying, tutoring, lectures, story time, community meetings and performances. Custom perforated wood paneling on either end of the mosaic space represent maps of the world and northwest Washington. This installation speaks to the diversity of the patrons, celebrating where they are from as well as their unique place in the community to which they now belong.
Context
The library showcases natural elements of the Pacific Northwest both inside and out. Regionally sourced wood lends a generous warmth to the interior spaces and provides a pleasing contrast to the charcoal terra cotta cladding. Native plants are incorporated in the landscaping, including a row of Hazelnut trees, which are regionally symbolic. The city’s first residents – the Duwamish Tribe, named the area ”Tukwila” or “land of Hazelnuts”.
The primary exterior materials of glass, terra cotta, wood and zinc were selected for their honest, enduring and elemental nature. A beautiful wood structure becomes the finished ceiling, earthen cladding creates a breathable rainscreen, and zinc panels develop a rich patina over time. Colorful accents were achieved with laminated glass fins in vibrant hues. Large operable windows and skylights capitalize on the temperate climate of the region and are located strategically throughout to provide natural ventilation and exemplary daylighting.
Sustainability
Energy efficient geothermal hydronic heating creates a sustainable heat source and promotes occupant comfort. A vegetated roof comprised of heat and drought tolerant native plants help regulate the building temperature and reduce stormwater runoff by more than 60%.
Regionally sourced glued-laminated timber beams support cross-laminated timber (CLT) roof panels, which are inherently carbon negative and reduce the overall carbon footprint of the project. The volume of wood used in the construction of this modest building sequesters approximately the same amount of carbon emitted by 91 cars in one year.













