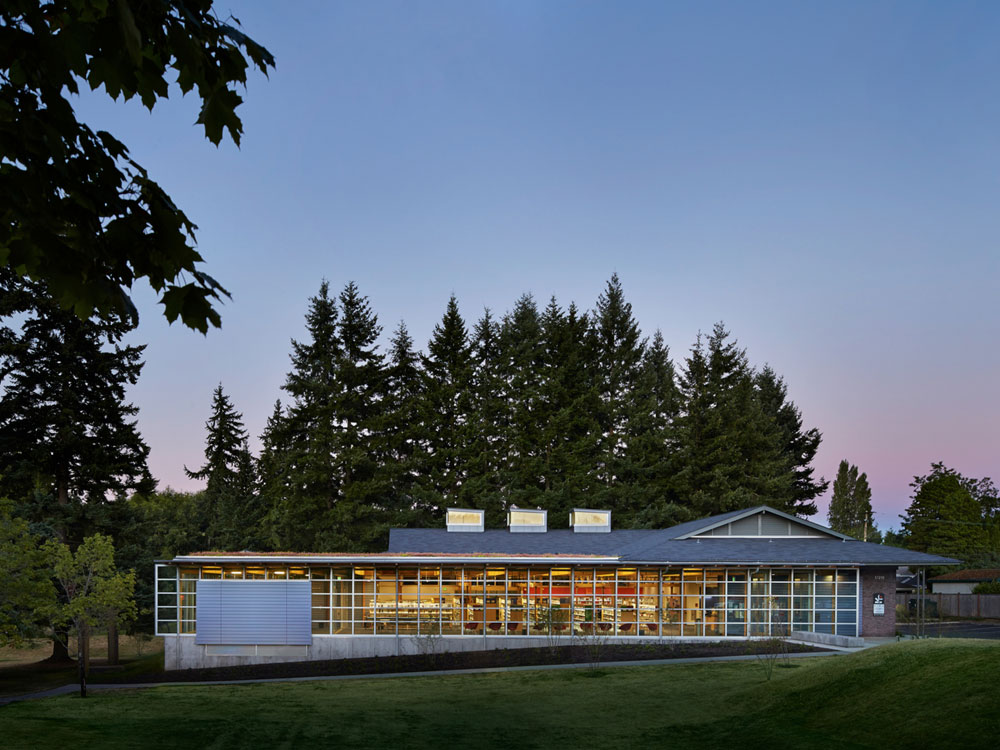
Core Design Team
Firm: Bohlin Cywinski Jackson
Peter Bohlin, FAIA, Principal
Robert Miller, FAIA, Principal in Charge
Terrence Wagner, AIA, Senior Associate, Project Manager
Adam Pazan
Consultants
Pace Engineers – Civil Engineer
Allworth Design – Landscape Designer
WSP Group plc Seattle – M/E/P Engineer
PCS Structural Solutions – Structural Engineer
The Greenbusch Group, Inc – Acoustics
Beisley Inc. – General Contractor
Project Narrative
Located north of Vashon Island’s downtown, the Vashon Library was originally constructed in 1983 upon a leased footprint within Ober Park. The 6,196 SF brick box had little daylight—and even fewer views into its idyllic setting—but it was dear to the generations of residents who call Vashon their home. Although our studies suggested that replacing the existing building would be more cost effective, we were inspired by the community’s love for their current library. We developed a scheme that renovated the existing structure while being respectful of the interior character, thoughtfully integrating an addition that supports the library’s program ambitions.
Knowing that community members had cherished memories associated with the building, we encouraged individuals to share their opinions through public meetings and anonymous comment cards to help us understand what aspects of their library they felt needed improvement. We found the new space had to accomplish many things to extend the life and purpose of the existing structure: increase the library’s visual presence from the street; add a welcoming aesthetic to a somewhat foreboding building; open the Library thoughtfully to the park; incorporate natural light throughout the building; and add social spaces to enhance the library for future generations.
Set back from the road and concealed by earthen berms, the existing library was removed both physically and psychologically from the street and park. The berms were extended to create a larger green space used by the community for concerts and fairs. At the entry, an existing concrete seating area further obstructed views of the building. The renovation removed a large brick pillar and replaced it with slender steel columns that adjoin a new glazed entry. A lower concrete bench invites patrons to sit, careful not to obstruct patrons’ views from inside the building.
Visitors enter the building through the addition—all beneath a green roof—that interlocks with the original structure. To further announce the refreshed community asset, a plane of glass was added to the front of the addition and presents views of people sitting comfortably in reading chairs. At night three clerestories on the roof’s ridge act as beacons, creating a subtle glow amongst the tall trees. The wooden trusses of the original building are bathed in light from the new skylights, resulting in an open and airy reading room.
A new children’s zone extends to the north, cantilevering beyond the original footprint. The windows extend from the wooden ceiling, dropped in height to appropriately scale for the children, to the custom carpet emblazoned with “beasties” drawn by the architect and added slyly into the carpet pattern for
kids to discover.
A new community room opens to the reading area by simply sliding a prodigious glass door, introducing the library to another largely framed view of fir trees. Two smaller study rooms are tucked into a quiet corner.
The Vashon Library maintains the best of the past but looks boldly forward to inspire future generations to preserve this community feature and its warm memories for their own children.














