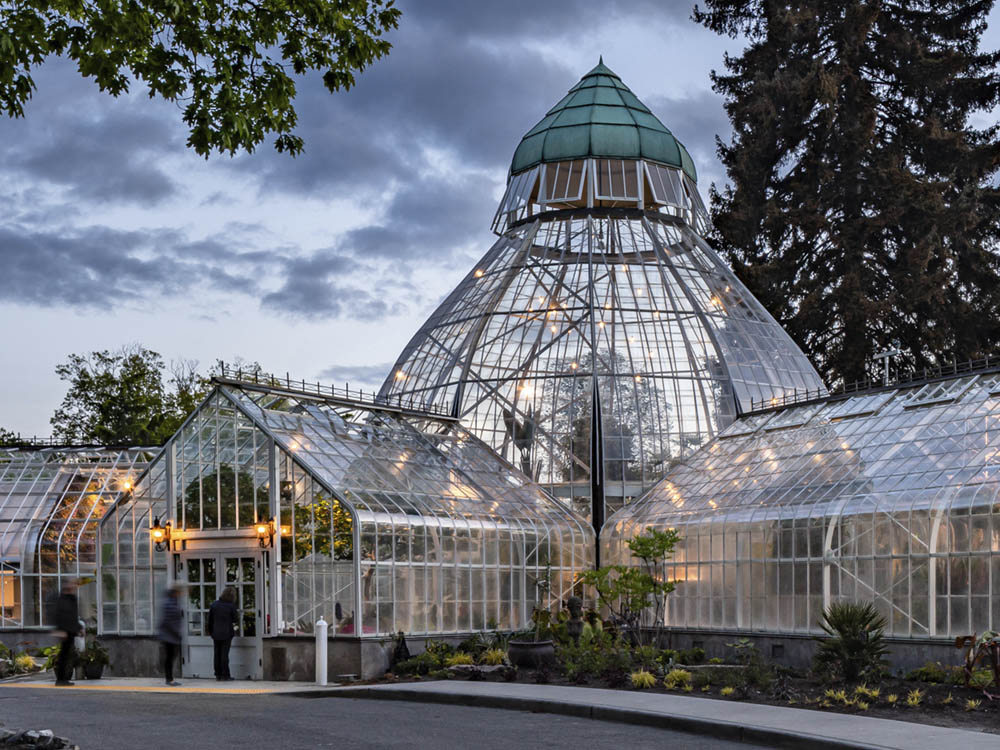
Core Design Team
Firm: SHKS Architects
PRINCIPAL-IN-CHARGE: David Strauss, AIA, LEED AP
PROJECT DESIGNER: Sean Kelly
PRINCIPAL / P ROJECT MANAGER: Nelson Martelle, AIA, LEED AP
STAFF DESIGNER: Alan Corrao
Consultants/Collaborators
CIVIL ENGINEER: AHBL
STRUCTURAL ENGINEER: AHBL
MECHANICAL ENGINEER: FSi Engineers
ELECTRICAL ENGINEER: Stantec
LANDSCAPE ARCHITECT: Site Workshop
LIGHTING CONSULTANT: Blanca Lighting Design
GEOTECHNICAL CONSULTANT: PanGEO, Incorporated
HISTORIC PRESERVATION CONSULTANT: Architectural Resources Group
COST CONSULTANT: Haley Consulting Group
GENERAL CONTRACTOR: Pease Construction
Project Narrative
In 1908, thirty years after 20 acres were donated to the City of Tacoma for a public park, W. W. Seymour Botanical Conservatory was built atop a gently sloping, recently deforested, west facing hill. The conservatory was a respite and offered locals the opportunity to smell, touch, and see a diverse collection of exotic plants without traveling too far. Through over a century of use and change, the building continues to be a community place of wonder about plants. Or, the building continues to capture the thrill children take in interacting with the plants, flowers, bugs, birds, fish, and frogs that live there. The Rehabilitation and Addition to the W. W. Seymour Botanical Conservatory is a multiphase project to expand access, reduce energy use, improve life-safety, and accommodate a growing botanical collection. Wright Park is now a 26-acre urban refuge on the edge of Tacoma’s downtown and Hilltop neighborhood. The conservatory is a steel and glass not entirely – original building listed, along with the park, on the National Register of Historic Places.
The conservatory occupies a level bench overlooking the park and the original building had no public restroom, just a small restroom for staff in the basement. So, ‘Phase 0’ was the provision of accessible public restrooms and storage on the main floor. An entirely transparent building consisting of three wings attaching to a tall, onion-shaped, rotunda on a prominent site offers few cues to providing accessible restroom facilities. A small, opaque addition west of the north wing encloses new accessible restrooms and storage and is clad with a steel grid to train vines over. Plants are part of the facade: another botanical exhibit. The opaque storage block attaches to the building at the original eave with a wholly glass vestibule using 21st century technology: large low-sloped insulated glass panels fasten to a custom welded steel structure using toggle-clips and structural sealant. The vestibule maintains views to the Rotunda and retains the mature trees adjacent. The addition defers to the scale, texture, and dimension of the original wing acting as a lens to view the Rotunda.
The conservatory is important to budding botanists hungry for plant knowledge and to the general community as a space for various celebrations. Making the conservatory seismically safe was a primary objective. The original structure’s lightness and transparency called for a lighter approach to lateral bracing: small diameter steel rods in X-configurations in multiple locations strengthen the structure while maintaining qualities of steel and glass filigree.
Separating the gift shop from the rest of the conservatory becomes part of the educational experience: a vegetated wall that forms a photographic backdrop for special events and a display wall for sales. The vegetated wall is a unique habitat and a demonstration of botanical density that becomes increasingly important in a changing climate. The fertigation technology, that balances the wall’s habitat, is discreetly placed within the gift shop’s lower casework. Shortly after the conservatory reopened, the vegetated wall became a nesting place for successive Dark-Eyed Junco families. Other habitat was added
as well: alongside the koi pond, a vivarium, containing golden dart frogs, was integrated into a new lava-rock terrace.
As a building and site listed on the National Register of Historic Places, the community has a highly developed attachment to and investment in the conservatory. Interactions among the MetroParks Tacoma Board, the W.W. Seymour Botanical Conservatory Foundation, and Tacoma Landmarks Preservation Commission revealed a depth of passion and commitment that strengthened the project over several years of programming, fund-raising, design, and construction. Botanical expertise and the skilled curation of the plants were central to the project: the conservator provided a comprehensive view of the organization of displays, the public’s interaction with the site, building, and collection, and a forward-looking approach to the growing importance of botanical education.













