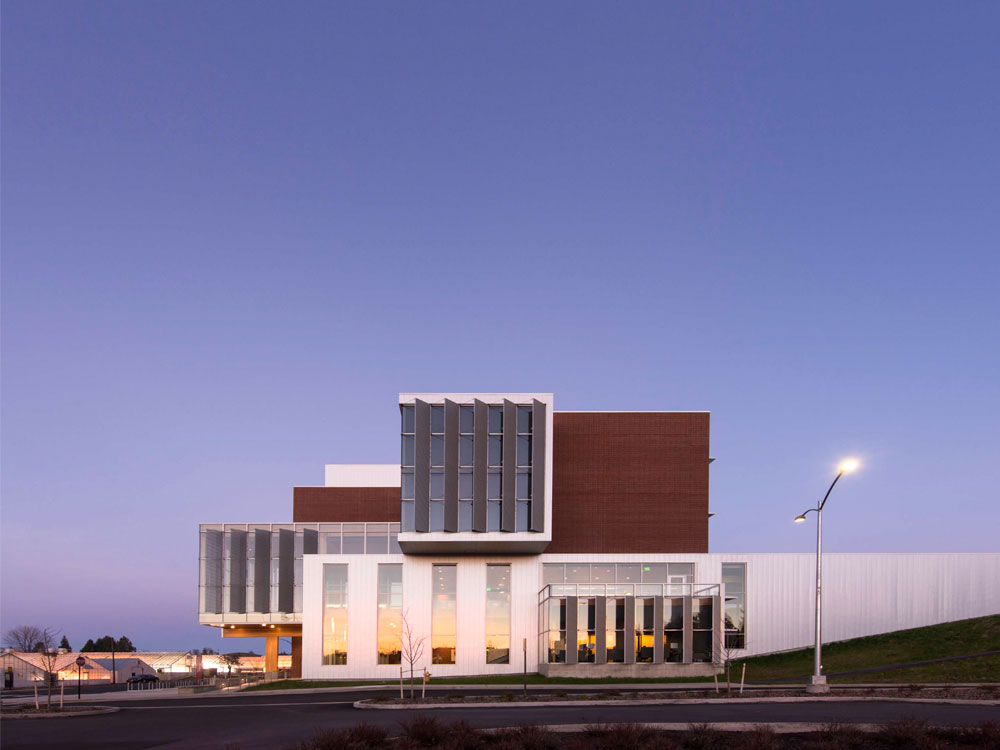
Core Design Team
Firm: LMN Architects
Design Team: George Shaw
Mark Reddington
Dean Clark
Chuoc Lam
Seong Shin
Masako Wada
Consultants
Structural: Coughlin Porter Lundeen
Civil: Coughlin Porter Lundeen
Electrical: Stantec
Laboratory Design: Research Facilities Design
Landscape Architecture: Swift Company
Mechanical: PAE Consulting Engineers
Design-Builder: Skanska
Lighting: Candela
Vertical Transportation: Lerch Bates
Project Narrative
The PACCAR Environmental Technology Building (PETB) at Washington State University-Pullman is a hub of interdisciplinary research and education in renewable materials, sustainable design, water quality, and atmospheric research. Housing a wide range of research and education activities, the project is driving WSU’s leadership in clean technology and the creation of new construction and agricultural industries designed to reduce the region’s dependence on foreign oil, minimize carbon footprints, and improve air and water quality.
The PETB models the practices it promotes, with construction incorporating renewable materials and technologies developed at WSU, including wood composites, recycled concrete, and previous pavement. The PETB also demonstrates water capture and re-use, heat recovery, individual control of air quality factors, maximized daylighting, optimal siting and incorporation into its landscape, along with numerous other features that make it the greenest building to date on the WSU Pullman campus.
Program functions are woven into the social fabric of the campus, while retaining the core mission of controlled research. Themes of walkability, water conservation, daylight access, and renewable materials are evident in the building’s design and engineering, as transparency combines with social spaces to create a vibrant community hub.
The site lies adjacent to the landmark Observatory Hill, mediating between the grassland ecology of the Palouse and the built environment of the WSU campus core. As the first building in the development of a new campus district, the project establishes a street edge that will be continued as the campus grows. The design features wide sidewalks and street plantings as a precedent for density along a new campus expansion corridor. Perpendicular to the street, the building’s publicly accessible areas link the street to the adjacent hillside. This part of the building extends into the hillside, and its earthen roof inspires new construction technology.
The architectural concept derives from two overall program functions: a “Workhorse Bar” housing secure laboratories, offices, and workstations; and a “Showcase Bar” that presents ongoing research to the campus. Transparent workspaces, such as a high-bay heavy materials lab, seminar room, and flexible collaboration studio encourages engagement between researchers, industry partners, and the larger campus community.
The intersection of the two program bars creates a “Town Square”—a café and lounge that provide the program’s social hub. Here, both the general public and the program’s researchers can intermingle with views to the campus, Palouse, and Showcase Bar’s active spaces. This interconnectivity continues into the Workhorse Bar, where controlled laboratories, organized around a central “Main Street,” include open workstations, team conference areas, casual seating, and computer simulation labs.
The Main Street concept encourages interaction between floors by extending vertically as well as horizontally. Crimson-colored stairwells in the middle of the floor plate, lit by clerestory skylights, invite cross-floor interaction. Researchers in different study areas are constantly aware of the other groups working in the building, and have multiple opportunities to pause, share, and reinforce interdisciplinary exchange and innovation.












