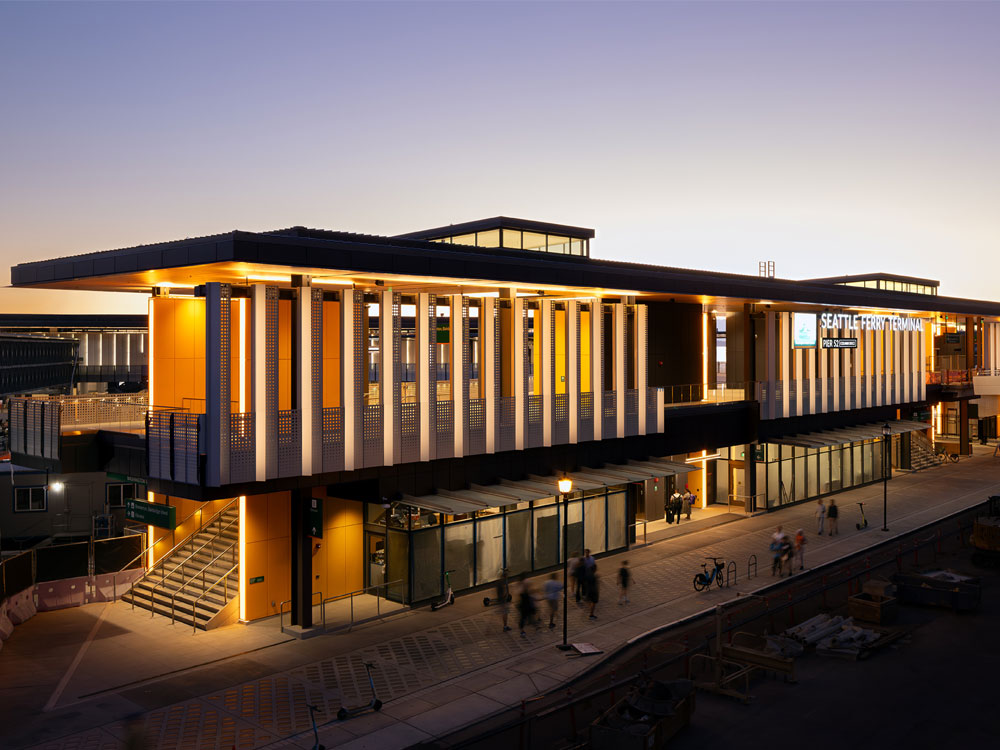
Core Design Team
Firm: NBBJ
David Yuan
Nick McDaniel
Bruce Gabert
Beatrice Tang
Consultants/Collaborators
TRESTLE AND CIVIL ENGINEER: WSP USA
STRUCTURAL ENGINEER: KPFF Consulting Engineers
LANDSCAPE ARCHITECT: HBB Landscape Architecture
MECHANICAL AND PLUMBING ENGINEERS: FSi Engineers / The Greenbusch Group
ELECTRICAL ENGINEER: Wood Harbinger
LIGHTING DESIGNER: Dark Light Design
ENVIRONMENTAL GRAPHIC DESIGNER: Ilium Associates, Inc
GENERAL CONTRACTOR: Hoffman-Pacific Pile & Marine Joint Venture
Project Narrative
Seattle recently demolished the Alaskan Way Viaduct, an elevated concrete freeway that created a barrier between the city and its waterfront. The new $489 million Seattle Ferry Terminal, that replaces the decades-old Colman Dock, is the first public building constructed west of Alaskan Way on the waterfront and heals the scar left behind by the viaduct demolition.
An estimated 9 million people per year commute through this terminal between downtown Seattle, Bainbridge Island and Bremerton. Designed as a place welcoming to all, the new flagship terminal for Washington State Ferries reconnects a region and its people to the cherished waterfront and serves as a gateway to the Olympic peninsula.
With safety a priority for the client, the project establishes a clear grade separation between vehicle movement at the trestle level below and pedestrian circulation above with an elevated plaza and waiting room that provides stunning views of the working waterfront and the Olympic mountains.
Elemental forms emphasize the building’s function as a transportation facility. The Entry Building, which is connected to the Marion Street Pedestrian Bridge, is a simple open-air pavilion with street-activating retail that defines the city’s edge along the Alaskan Way Promenade. Transit riders ascend a generous staircase framed by yellow walls to an Elevated Plaza where sweeping curved edges define and guide passenger circulation between the City and the Sound.
The Terminal Building, including the main ferry waiting room, features a wood ceiling with large overhangs that extend from inside to outside, shielding the solar glare and framing views of the western horizon. The main waiting room reduces energy use by fully eliminating mechanical ventilation, and instead employs a natural ventilation system of ceiling fans and automated windows that circulate cool ocean breezes through the public spaces.
Working with the Society for the Blind, the project design incorporates wayfinding cues in the form of brightly lit and yellow-colored walls at entry portals in the Entry and Terminal Building, in-grade tactile pavers, and a clear auditory and visual system throughout that help people of all abilities arrive safely to their destination.
Washington State Ferries also invited two local Native American tribes, the Muckelshoot and the Suquamish, to design and fabricate artwork for the Terminal Building. The Native American art installations include the integration of wood canoes suspended from the ceiling of the main terminal waiting room and oval and paddle-shaped sculptures mounted to the face of the primary yellow walls at the main entrance to the Terminal Building.
Attention to craft is also evident in the building’s architectural details, including the perforated metal panels featuring varying hole sizes used at the Entry Building scrim walls and exterior railings that create a whimsical “bubble” pattern of shadow effects, with mockups built in-house to test the visual and technical aspects of the design.
Built using federal, state and local funding and the GCCM and Buy-America procurement method, the Seattle Ferry Terminal celebrates the historic Washington State Ferries system and the beauty of the Pacific Northwest. By reconnecting the urban fabric following the viaduct demolition with a new transportation gateway, the new terminal once again connects City to Sound.













