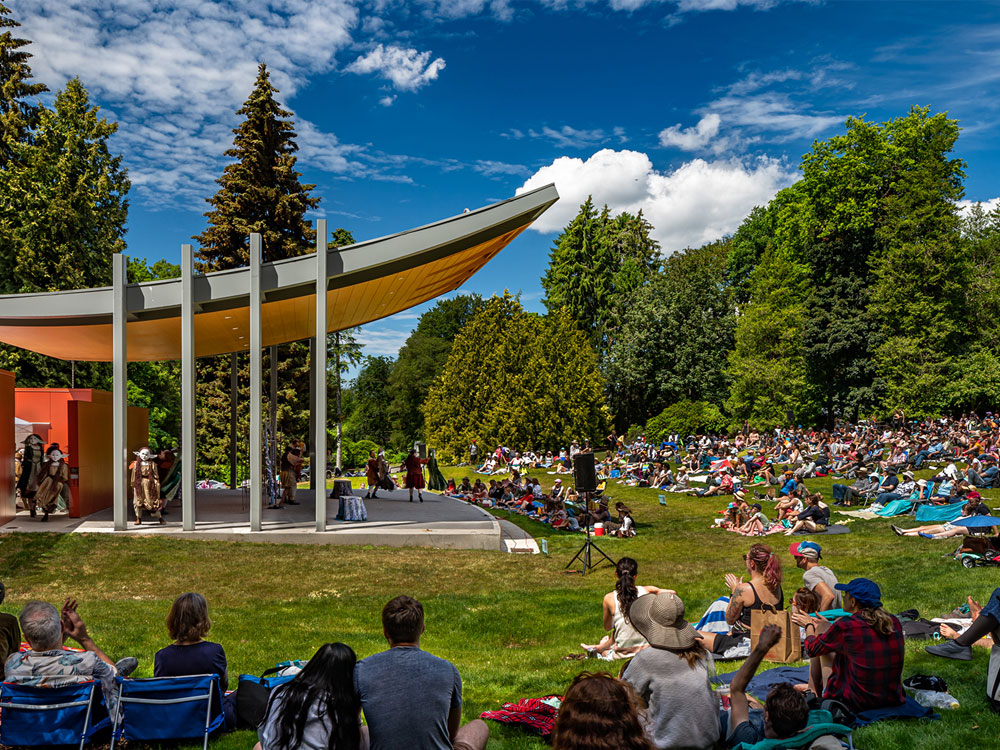
Core Design Team
Firm: ORA Architects
Consultants/Collaborators
Landscape Architect: Walker Macy
Civil Engineer: LPD Engineering
Structural Engineer: Lund Opsahl
Mechanical & Electrical Engineer: Sazan Group
Acoustic Consultant: Stantec
Performance Systems Advisor: Modern Enterprises
Pivot Door Engineering: Odd Lot Design
Cost Estimator: JMB Consulting Group
Contractor: Kassel Construction
Project Narrative
Seattle’s Premier Outdoor Gathering Place Revitalized
Volunteer Park, a landmark Olmsted park that opened in 1910, is among Seattle’s most beloved parks and public gathering places. The Great Lawn, Volunteer Park’s most expansive open space, has hosted major cultural events and performances since 1915, however the existing stage structure had numerous deficiencies which limited the quality and range of performances, did not meet accessibility codes, and negatively impacted the Olmsted landscape.
In 2015 Seattle Parks and Recreation, in collaboration with Volunteer Park Trust, selected a design team and embarked on a public engagement process to identify community needs and goals for transformation or replacement of the existing facility. Through this initial public outreach, the vision for a new stage pavilion emerged, one that would enhance the quality and diversity of performances; provide accessibility for all; and create an iconic new structure which integrated well with the historic Olmsted landscape.
Safe Spaces Through Enhanced Openness
A key challenge with the existing stage, as well as the prior 1915-1947 bandshell, was that the fixed back wall resulted in a visually isolated public pathway with limited visibility or connection to the surrounding park. The public restroom access was also concealed, resulting in the restrooms being closed due to safety issues except during events. The solid stage backwall also interrupted the Olmsted pathway’s visual engagement with the lawn, and a portion of the arc’ed Olmsted pathway had been removed by the 1974 construction. The new pavilion’s movable pivot wall at the rear of the stage allows for the pathway west of the pavilion to be visually open and engaged with the lawn, enhancing safety and connection with the landscape. The missing portion of the curved Olmsted pathway was restored, and the new stage was moved farther east, creating a more generous pathway between the pavilion and the forest.
Inspiration
The amphitheater design drew inspiration from Olmsted park structures and Japanese garden pavilions which emerge from rather than being an imposition on enveloping landscape. The roof form evolved through a study of leaf structure and musical instruments.
Materiality & Integration with Historic Landscape
The pavilion material palette is minimal and warm, complimenting the historic landscape. The painted steel stage structure, cement board soffit panels, painted steel wall panels, poured rubber stage floor, and exposed concrete pathways blend well with the surrounding planting while providing a simple iconic backdrop for performances and everyday use. The materials are also highly durable and affordable, a necessity given the limited available funds, and they allow for the Parks Department staff to conduct repairs affordably when needed due to graffiti or vandalism.
Accessibility For All
The project included extensive accessibility improvements within the park: existing pathways were too steeply sloped, with no handrails or code compliant ramps and landings; the existing stage and restrooms were completely inaccessible. ADA parking stalls were integrated within the historic Volunteer Park Plaza, and a new ADA ramp with handrails was carefully integrated within the existing Olmsted pathway. The accessible route extends onto the lawn along the sides and in front of the stage. Stabilized soil and grass-crete provide a durable base to assure that the space will continue to function well for wheelchair users and others with limited mobility well into the future. The new stage, backstage support, and public restrooms all provide comprehensive accessibility throughout.
Social Impact
The new pavilion’s openness and simple form offers a welcoming, accessible and safe space for all users, encouraging communal dialogue and discovery. The pavilion is conceived as a flexible platform to support the widest possible range of activities. The stage roof, resilient rubber floor, pivoting stage backdrop, flexible backstage support spaces, and open warm-up / rehearsal area provide an adaptable yet durable venue for theater, dance, music, and cultural festivals, as well as informal gatherings and educational programming during everyday use. The stage backdrop / pivot door is intended to be parked open during non-performance use, providing a strong visual connection from the lawn to the public pathways and forest beyond.
Client Satisfaction
The new pavilion design evolved over 3 years of continued community outreach, including extensive dialogue with cultural groups throughout the city; detailed planning with a wide range of performance groups; extensive reviews with Seattle Friends of Olmsted Parks and Seattle Landmark Preservation Board to assure sensitive integration with the Olmsted landscape; and coordination with Seattle Parks & Recreation staff to assure that the project was sustainable, durable, cost effective, and low-maintenance. Project construction cost: $2.1 million, including extensive sitework.
“The construction of the Volunteer Park Amphitheater has been a tremendous community building experience. In developing the design, we met with a wide range of Seattle residents who have used the performance space in the park as performers or audience members and others who could use it. With their guidance, we created a spectacular community resource that brings people together and supports the arts. Volunteer Park Trust is proud to have played a role in bring this fantastic facility to life.”
– Jennifer Ott, Chair of Volunteer Park Trust













