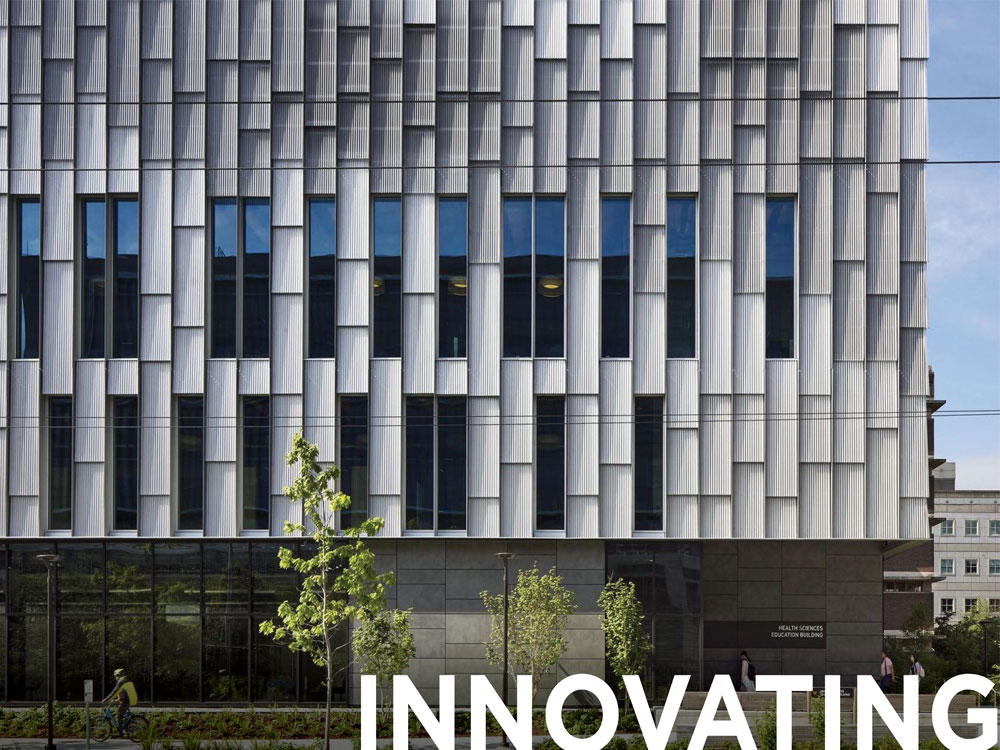
Core Design Team
Firm: The Miller Hull Partnership, LLP
MILLER HULL
Core Team
Sian Roberts, Corporate Executive
Ruth Baleiko, Design Lead
Elizabeth Moggio, Project Manager
Bradly Gunn, Project Architect
John McKay, Project Staff
Peipei Sun, Project Staff
Aaron Argyle, Project Staff
Nicolette Palmer, Project Staff
Interiors
Jennifer Stormont
Siyu Qu
Sustainability
Chris Hellstern
Kristen Dotson
Jim Hanford
Brie McCarthy
Katherine Martin
Specifications
Steve Doub
Marjorie Anderson
Additional Support
Julia May
Julia Edwards
Cristine Traber
Keegan Raleigh
Sam Strong
Dongtao Bi
Ida Fraser
LEWIS
Core Team
Brian Aske, DBIA, Corporate Executive
Scott Akre, Preconstruction Design Manager
Duncan Howard, Construction Project Manager
Ben Handziak, PE Engineer
Micah Humann, PE Engineer
Tyler Thornton, Preconstruction Engineer
Jimmy MacQuarrie, Senior Project Engineer
Renata Popov, Project Engineer
SLAM
Core Team
Mary Jo Olenick, Programming Lead
William Stelten, Interior Design
Kimberly Robidoux, Teaching Lab Planner
Lauren Hiatt, Project Architect
Emily Leyland, Interior Designer
Amanda hastings, Interior Designer
Shirley Fung, Architect
Yi-Jen Huang, Architect
Consultants/Collaborators
Landscape Architect: GGN
Civil & Structural Engineer: KPFF Consulting Engineers
Mechanical & Plumbing Engineer: PAE
Mechanical & Plumbing Subcontractor: Hermanson Company, LLP
Electrical Engineer: Hargis
Electrical Subcontractor: Cochran
Lighting Design: Hargis
Acoustical Consultant: Tenor
Environmental Graphics: Mayer/Reed
Interior Design: Miller Hull and Catalyst Furniture
Geotechnical: Shannon Wilson
Accessibility: Studio Pacifica
Theatrical/AV: Dimensional and Cochran
Commissioning: EEI and JRS
Public Art: Acrylicize
Fire Protection: Coffman Engineers
Wind Analysis: CPP
Vertical Transportation: Greenbusch Group
Project Narrative
WELCOMING
A NEW KING OF VISION
In 2017, the University released an ambitious master plan that sought to rethink what South Campus could be, and reimagine the spaces and buildings of the precinct through the eyes of a pedestrian. As the first new construction building on south campus, and the inaugural project of the new master plan, HSEB represents a giant stride in the goal of creating more porosity and transparency between the health sciences community as well as the Portage Bay waterfront and the rest of the University community.
UNIVERSAL ACCESS
The connection between the broader public and the Health Sciences world meant multimodal transportation, accessible paths, and outdoor rooms that would implore students and visitors to stop and take a mindful moment. Engaging and lush, these outdoor spaces create a flow between the indoors and outdoors, and establish experiential and walkable lines between the Health Sciences Education Building and the rest of the world. The broader community is also reached and supported in other less physical ways, what with the investment in stormwater infrastructure, the engagement of regional workers, and the harnessing of local resources.
STUDENT SUCCESS
But investing in student success means more than simply providing classrooms. It is all about enhancing the comprehensive student experience in every way possible, namely, by creating a sense of inclusion and belonging. This project considers every possible deterrent or contributor to that experience, from the design of wayfinding that is easy and intuitive to follow, to making students of all genders comfortable when using the facilities.
INNOVATING
DESIGN BUILD EXCELLENCE
The Health Sciences Building was built to facilitate an unprecedented type of collaboration, opening traditionally siloed health practices to other disciplines, and inviting a multidisciplinary depth to their approach. It is a poetic parallel that the building’s design and construction process relied on this same level of interdisciplinary work, though in this case, that of architects, engineers, and contractors. The Integrated Design-Build process creates a synergy between all design partners where everyone speaks the same language and has equal stake in project delivery and fidelity to project mission.
EMERGING INDUSTRY
Because Integrated Design Build allows for a more harmonious and efficient process, cost-saving methods like prefabrication and modularity are possible, which often provide the way for more innovative systems. Partially funded by two grants obtained by the design-build team—including a U.S. Forest Service Wood Innovations Grant—the inclusion of CLT in floor and roof assemblies enhances the student experience and supports regional economic growth. Developing and testing the composite beam system, the team was able to design a hybrid testing system that helped permit the project and advance the City of Seattle’s building code related to the use of CLT structures.
EDUCATING
INTERPROFESSIONAL EDUCATION
In a perfect world, pharmacists, nurses, and doctors work together effectively, delivering comprehensive care to their patients. However, frequent breakdowns in communication between these departments indicate that improvement is needed, and it is the University of Washington’s hope that an early exposure to this kind of integration will yield better collaboration in actual practice. The Health and Sciences Education Building facilitates this kind of integrated learning, acknowledging that holistic care lay not in the hands of a single doctor or type of medicine, but rather, the collective knowledge of a community committed to the evolution of health sciences.
CLASSROOMS OF THE FUTURE
The interdisciplinary model is based on the breakdown of barriers, and the project’s investment in technology demonstrates just how far-reaching the impacts of this building can go. Designed for adaptability, HSEB’s interior spaces provide versatility, as they need to accommodate the kind of flexibility that comes with a multi-disciplinary curriculum. Adaptability also means higher tech, and each classroom is now equipped with its own zoom chat, video screens, and touch screen camera lights that allow for remote connection. Making studying more accessible, and showcasing the possibilities of telehealth, the virtual option proves just how increasingly irrelevant geographic distance is becoming.
Better healthcare in Washington starts with better health science education in Washington.














