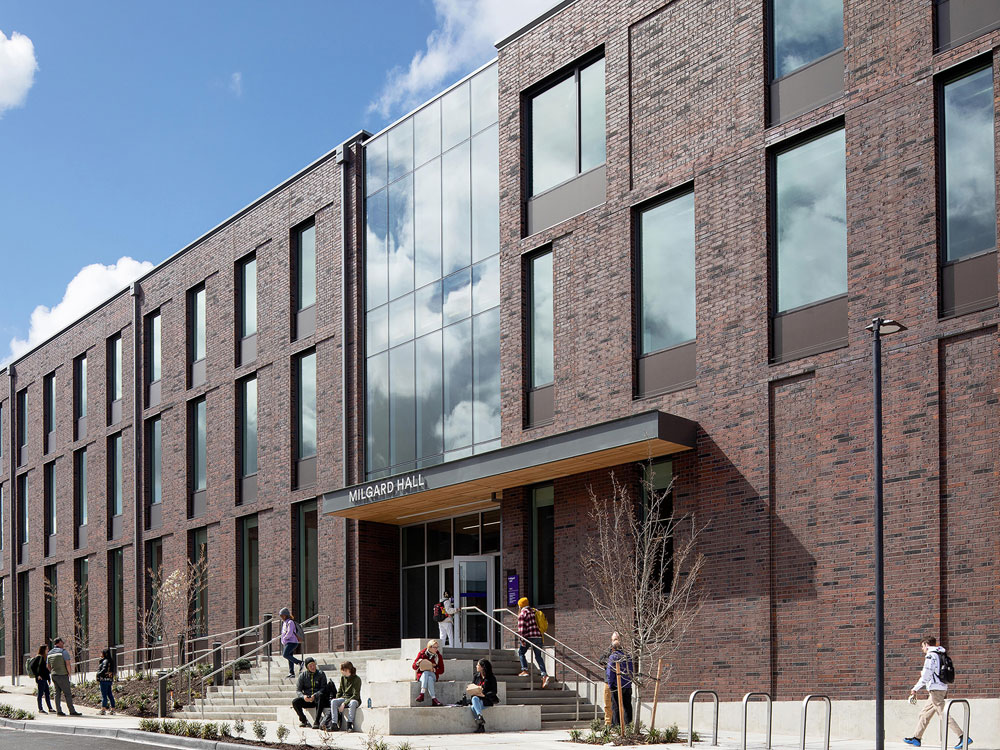
Core Design Team
Firm: Architecture Research Office
Consultants/Collaborators
Owner/Client: University of Washington Tacoma
Design-Builder: Andersen Construction
Civil Engineer: AHBL
Structural Engineer: KPFF
Mechanical Engineer: PAE Engineers
Geotechnical/Environmental Engineer: GeoEngineers
Mass Timber Supplier: Kalesnikoff
Landscape Architect: PLACE
LEED Consultant: Lensa Consulting
Lighting: Lighting Workshop
Environmental Graphics: Studio Matthews
Envelope Design Consultant: 4EA
Lab Consulting: Estime Group
Acoustics: Tenor Engineering Group
Project Narrative
Milgard Hall embodies The University of Washington Tacoma (UWT)’s mission as an “urban-serving university,” responding to the need for STEM programming in the South Sound while supporting innovation and design thinking. New labs, a machine shop with CNC mills, an outdoor Science Court, and flexible collaborative spaces and classrooms nurture cross-collaboration between the Milgard School of Business, the School of Engineering & Technology, and the Global Innovation & Design Lab. Home to a novel mix of STEM and business programs, the building is meant to create interdisciplinary connections that lead to innovation. In addition to being a welcoming space for staff and students, UWT’s goals for the project also included creating an accessible space for collaborating community groups and to support entrepreneurship and the economic development of the region.
These goals informed all decisions throughout the project. The use of mass timber was a central design priority; wood is a low-carbon, renewable resource with less embodied energy than other commonly used structural materials. In Milgard Hall, glulam columns and beams create an exposed structural system that is not only effective and educational for the building’s engineering students, but also beautiful and contextual, imbuing the space with a natural warmth.
Located adjacent to the revitalized Prairie Line Trail and surrounding historic warehouse structures, the design of Milgard Hall is rooted in Tacoma’s connection to lumber trades as the terminus of the Northern Pacific Railroad. A permanent installation on the ground floor highlights the long history of building from the forest in the South Sound over thousands of years. The installation includes a timeline that features archival images printed on wood panels, as well as traditional Coast Salish paddles crafted by the Culture Coordinator of the Puyallup Tribe, on whose traditional lands the University is sited.
The mass timber structural system required no perimeter beams which allowed for windows to extend to the bottom of the CLT slab deck. This window height offers abundant views out to the surrounding campus and bathes all the instructional spaces with natural light throughout the day; reducing the lighting energy demand.
Exterior materials mediate between the historic warehouse structures nearby, the modern urban context of downtown Tacoma, and the surrounding campus, which is primarily comprised of historic buildings. On the north and east sides of the building, which house the classrooms and faculty offices, local brick is used for the façade. The design-build team worked closely with the mason to provide cost-effective brick coursing details that related to the intricate detailing of Milgard Hall’s historic masonry neighbors. This ultimately resulted in a highly contextual design that won an award from the Tacoma Landmarks Preservation Commission. Profiled metal panels on the south and west facades correspond to the lab spaces visible from the Prairie Line Trail. The program and massing approach were integrated with environmental strategies and primarily organized by scale: smaller office spaces face east and take advantage of even, natural light; medium-sized labs face south and west and address high solar and heat gains with high exhaust needs; and large classroom and convening spaces are along the north end of the building with higher classrooms that feature expansive views to downtown Tacoma and the South Sound.
Windows punctuate all façades, revealing the innovative research within. Milgard Hall’s departments converge in the “Connector,” a designated space and circulation through the building that accommodates a natural path across campus, further activating Milgard Hall as a student hub at the south side of campus.
The success of Milgard Hall depended on strong collaboration between the Owner, Design-builder, and Architect, and team health was a cornerstone of the project. One of the first exercises was to establish project team goals that were distinct from the project’s overall goals. Team goals included fostering innovation and entrepreneurship; creating a positive job cycle culture; using money effectively; establishing long-term relationships; and having fun. Setting these team goals not only helped the team members connect, many of whom had not worked together before, but also established a baseline to return to throughout the project, especially if challenges arose. The result of clear, upfront goals and a consistent focus on team health was a highly collaborative group that was able to quickly and effectively solve problems and assure design success.
The collaboration of the full design team embodied the University’s fundamental goals for the project: connecting students and faculty across the campus, with the urban neighborhood, and to local history. Chancellor Sheila Edwards Lange’s remarks at the building’s ribbon cutting illustrate how Milgard Hall is designed for campus use but with a regional impact: “We are an anchor institution in Tacoma. We are here for the long term, and we are thinking about our next 100 years. Milgard Hall is just the beginning. Working with our community, there is nothing that will hold us back.”












