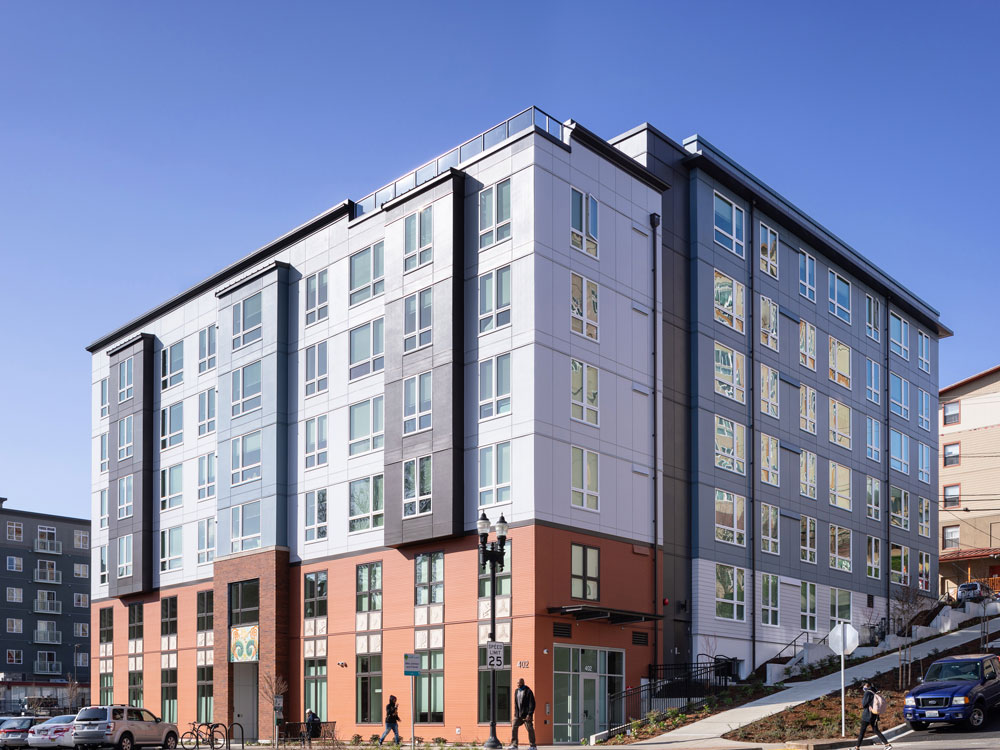
Core Design Team
Firm: SMR Architects
Dean Kralios, Principal
Rumi Takahashi, Associate Principal and Project Manager
Kelley Chen, Architectural Staff
Consultants/Collaborators
Development Consultant: Beacon Development Group
Contractor: Korsmo Construction
Landscape Architect: AHBL, Inc.
Civil Engineer: Sitewise Design
Structural Engineer: Swenson Say Faget
Electrical Engineer: Travis Fitzmaurice Wartelle Balangue Engineers, Inc.
Mechanical Engineer: Sider + Byers Associates
Envelope Consultant: 4EA Building Science
Commissioning Agent: Glumac
Project Narrative
YWCA Pierce County (YWCA) transforms lives through safety, healing, and empowerment. Tacoma’s current supply of available housing is inadequate, and many of the YWCA’s shelter clients struggle to secure permanent housing by the end of their shelter stay. Others do not qualify for housing programs and cannot afford market-rate rent. In response to this housing crisis and to create a full continuum of services that meets its mission, the YWCA created the Dorothy Height Apartments, a new development with 54 units of affordable housing (and one resident manager unit) constructed on an existing parking lot.
The project site is in Tacoma’s St. Helens district, creating a link between the YWCA’s existing headquarters and emergency safe shelter and fulfilling the YWCA’s vision for a holistic campus for its services.
Bringing together the YWCA’s historic past with its visionary future, the development’s goal is to provide permanent housing for survivors of domestic violence and includes 3,000 sq. ft. of counseling space. The seven-story building was designed to fit in with the more recently developed market-rate apartments in the area and highlights the YWCA’s value of creating beautiful, healing spaces. Focused on the development’s residents recovering from the trauma of domestic violence and homelessness, the design team incorporated many elements of art into the building that conjure the natural world. This colorful artwork includes a welcoming mural of the Salish Sea by local artist Claudia Riedener in entry to the YWCA’s offices.
Ranging in size from studios to three-bedrooms, the building’s apartments are spacious with stunning views of Commencement Bay. Seventy-five percent of the units are reserved for individuals and families exiting homelessness, with the remainder allocated to low-income families or those with disabilities and other barriers to permanent housing. Thirty of the units are tied to Section 8 housing vouchers.
Office and counseling space for the YWCA is on the ground floor with a separate entrance. The residential entry is located at the corner of S. 4th St. and Broadway, and residential units are on floors 2 through 7, wrapped around a second-story private courtyard. The building features several gathering spaces, including a community room and kitchen that opens onto the second-floor courtyard with a play structure and tables, and a rooftop deck with spectacular views.
Though it was not a code requirement, improvements to the 4th Street hillclimb were included in the design. The YWCA wanted to provide the upgrades as a neighborhood amenity to ensure people with disabilities and parents with strollers could navigate the very steep street and have chances to rest. It also provides a softer, safer frontage for the building, and creates opportunities for enhanced landscaping. The southern portion of the site contains surface parking for 46 vehicles. Due to the slope of the site, the parking was split into two levels divided by a retaining wall. Continuing efforts to create beauty through art, planning is underway to commission a mural for the retaining wall.
With a total development cost of $23.2 million, the project leveraged funding from a variety of state and local partners and receiving $12.2 million in Low Incoming Housing Tax Credit equity and $4.5 million from the Washington State Housing Trust Fund. The development was partially funded by a $1.7 million YWCA capital campaign as well as support from City of Tacoma HOME Grant and CDBG Grant, Pierce County HOME Grant and 2060 Grant, Federal Home Loan from the Bank of Des Moines, Building Communities Fund Grant, and a deferred developer fee. The land was already owned by the YWCA. Rents are affordable and range from $402 – $1,031 per month. Community support for the project included an “adopt a room” drive to welcome the tenants who are exiting homelessness.













