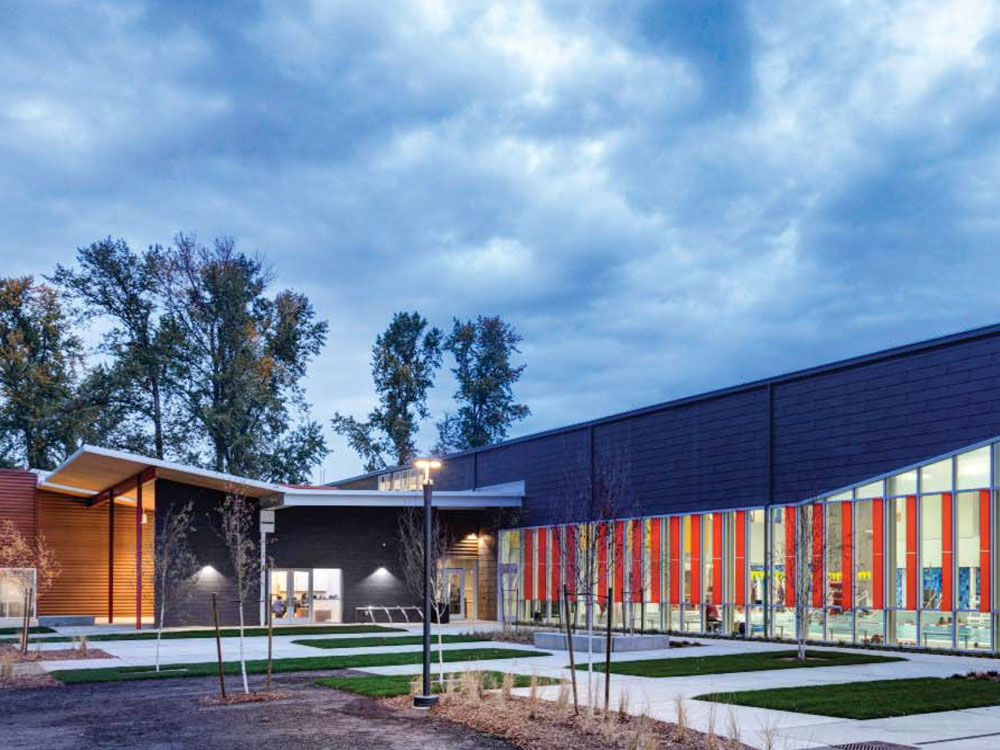
Core Design Team
Firm: ARC Architect
Design Team: Stan Lokting
Emily Wheeler
Paul Curtis
Coreen Becia
Matthew Philbrook
Consultants
Aquatics Consultant: Counsilman- Hunsaker
Sustainable Design: Sazan Group, Inc.
Structural Engineer: PCS Structural Solutions
Mechanical Engineer: Interface Engineers, Inc.
Electrical Engineer: TF-WB Engineers
Landscape Architect: Bruce Dees & Associates
Civil Engineer: AHBL Inc.
Food Services: Clevenger Associates
Acoustics/AV: SSA Acoustics, LLP
Envelope Consultant: RHD
Additional Consultants
Cost Estimator: DCW Cost Management
Geotechnical and Wetlands Consultant: GeoEngineers
Owner Representative: Parametrix
Project Narrative
INTRODUCTION
The City of Tacoma and the Parks District identified a great need for a new community center in southeast Tacoma. A recent development by the Tacoma Housing Authority and a new Middle School encouraged further community support.
For many years, the neighbors of Southeast Tacoma had been asking for a new center, including teenager Billy Ray Shirley III. Shocked by his homicide, his mother Shalisa Hayes became a driving force in making this facility happen. She went to Olympia and helped secure the initial funds from the State for the planning study. The community rallied around her efforts and their enthusiasm grew to a crescendo at the Grand Opening with over 3,000 people in attendance. The community center is an amazing tribute to the local efforts taken to advocate for more opportunities and citizens working together. In 2014, the design team completed the feasibility study for this new Eastside Community Center. The process included consideration of fi ve sites for the future center. This site was selected based on the connections to the new Middle school, adjacency to local parks, potential education opportunities with existing wetlands, transit/ bus access and visibility within the community.
The project had a large steering committee and 3 well attended public meetings to gather input and guide the design process. The program evolved from broad community input, reflecting the multi-generational and diverse community. The Center supports programs for youth, an age-group that is significantly underserved in East Tacoma, and fills service gaps created after other providers left the community.
PROGRAM and COST
This 55,400 SF facility includes a basketball court with track, meeting rooms, a large social hall, recording studio, child watch and fitness room. The pool has a shallow water area, drop slide, diving board, 25-yd swim lanes, and a spa. The facility cost $22M to build and funding came from multiple sources including Metro Parks Tacoma, State of Washington, and New Market Tax Credits. The building was opened in October 2018 with a huge welcome from the community.
CONTEXT and SITE
The site design focused on the amenities of the adjacent Middle school, sports fields, parking, and wetlands. The layout connects directly from the Middle school to the entry plaza, lobby and gathering spaces, the monumental stair, and down to the primary program spaces – gymnasium, social hall, and pool and out to the south facing plazas and wetlands. The pool which needs the most heat faces south with a large plaza and the gymnasium faces north with high windows to minimize heat gain. The social hall tucks into the trees providing excellent shading and view of the wetlands.
SUSTAINABILITY
The Center is LEED Silver Certified. With durability and longevity required, metal and phenolic siding were selected for the exterior. Rainwater from the roofs connect to a detention pond that filters into the wetlands. CLT wood roof structure provides an extremely efficient building enclosure by reducing the construction time and eliminating the need for finished ceilings.
Videos of facility:
https://www.thenewstribune.com/latest-news/article219445995.html













