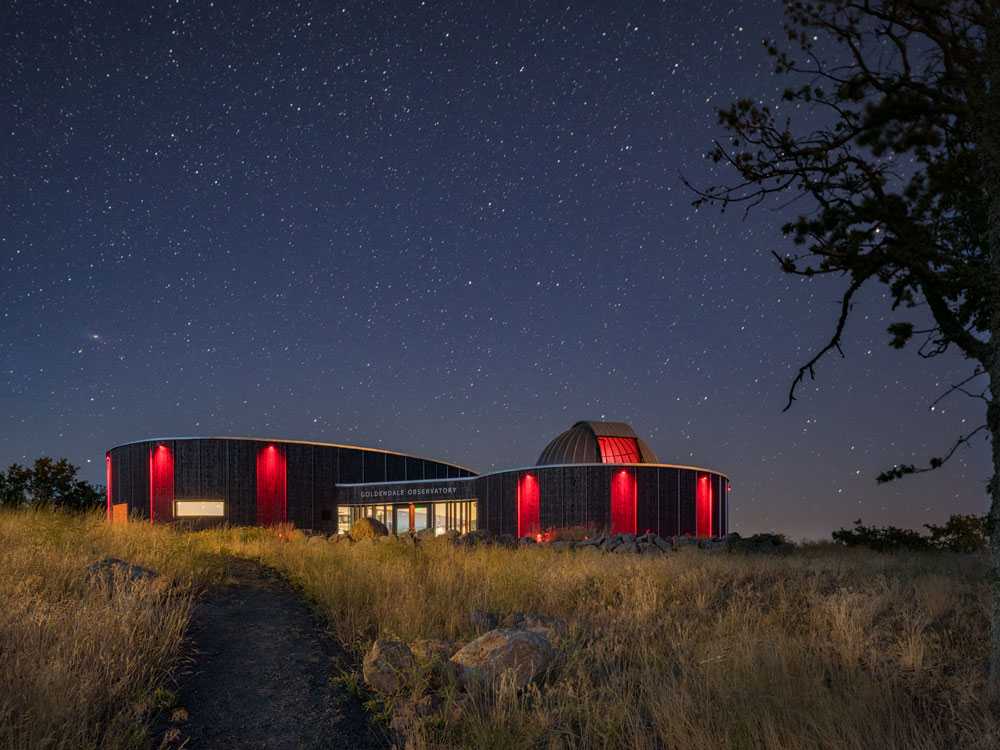
Core Design Team
Firm: EHDD
Christopher Patano
Erik Barr
Grace Moreyra
Alberto Saez, Michael Eliason
Kelly Liu
Consultants/Collaborators
Cost Estimation: Roen Associates
Mechanical Engineer: Rainbow Consulting, LLC
Fire Engineer: Pielow Consulting
Landscape Architecture: Walker|Macy
Civil/Electrical Engineer: Coffman Engineers
Contractor: Tapani
Surveyor: J-U-B Engineers, Inc.
Interpretive Consultant: Formations
Structural Engineer: Quantum Consulting
Interpretive Consultant: C&G Partners
Project Narrative
Project History
Situated on a 2,100 ft hill in southwestern Washington, the Goldendale Observatory is home to one of the largest publicly accessible telescopes in the nation. The Observatory is a Certified as a Dark Sky Park and State Park Heritage Site. The telescope was the brainchild of four amateur astronomers who designed and built the instrument in the 1960s over six years, with help from Clark College and its students. The City of Goldendale provided the land and constructed the original facility, which opened in 1973. Eventually purchased by the Washington State Parks and Recreation Commission, the Observatory has become increasingly popular with the public; thus, the demand for the small facility had greatly surpassed its capacity. In 2015, the Parks and Recreation Commission needed to expand and modernize the Observatory while preserving the main telescope and dome.
Design Challenges
Many of the design and programmatic challenges focused on the self-guided visitor experience at the Observatory. The project had the added complexity of a unique educational program that mainly occurs at night and must cater to daytime visitors. Additionally, the presentation room needed to balance the wishes of multiple stakeholders. The City of Goldendale requested that the room accommodate over 100 people. At the same time, the Parks and Recreation Commission required that the presentation room serve as a self-guided visitor experience for their interpretive program.
A unique design parameter was the preservation of the South Dome Room that houses the 1973 telescope. As a State Park Heritage Site, the diamond-shaped room was deemed historically significant and needed to be protected. Aside from its odd shape, the room had challenges with temperature regulation and failed masonry. Telescope optics require that the room be the same temperature as the outside air. The existing masonry walls retained heat from the day and increased the room’s temperature at night, distorting the telescope’s mirrors.
Solutions
In addressing these challenges, the design team found inspiration in planetary orbits, the Milky Way, and the gravitational attraction that binds our solar system. The self-guided visitor experience begins outside the building. The landscape design and the nighttime observation areas work in tandem to draw visitors up the hill and into the interior interpretive spaces. Architecturally, an ellipse and a circle were the formal expressions. A glazed band separates the two forms at the east-west gap to create the entry. The landscape revolves around this visual connection and features circling paths shaped around the Observatory’s dynamic forms. The wood-framed building is clad in a locally sourced “shou sugi ban” charred cedar rainscreen.
Within the addition, a small retail space greets visitors as they enter the presentation room. A ramp descends to the north alongside the tiered seating providing a natural flow through the interpretive content along the curved wall. The addition is north of the telescope, entirely outside of its viewshed. The aluminum dome and the interior of the South Dome Room have been preserved and cleaned. The existing masonry was wrapped in the rainscreen to match the addition and provide thermal stability.
Sustainable and Practical
The Observatory embraces local wood as a building material to reduce the carbon footprint and construction cost. The project incorporates durable, low-maintenance finishes that can accommodate a high number of visitors. The building is all-electric and uses a Dedicated Outdoor Air System, and air source heat pumps provide increased occupant comfort while minimizing the heating and cooling needs. The building envelope exceeds Washington State Energy Code envelope requirements. Furthermore, occupancy sensors control the lighting, the mechanical systems feature setback and shutoff controls, and all piping and ducting are insulated.
A Truly Public Facility
A key component to the success of this project was the early engagement with the Parks and Recreation Commission, the City of Goldendale, and Observatory users. As a State Park, the Observatory is truly a public facility and is an asset to all. As such, the design of the new building is welcoming to all visitors, including school groups, astronomers, and tourists. With the goal of providing a fun and inspiring educational experience for all, the Observatory is a modern facility that can serve a broader audience. The renovation and multi-phased expansion project was delivered on schedule and within the $5.9 million budget. With a modest budget, the project provides a significant upgrade over the previous facility in terms of user experience, capacity, sustainability, maintenance costs, and integration with the local environment. The revamped Observatory is purpose-built to handle increased crowds and will serve the visiting public for decades to come.













