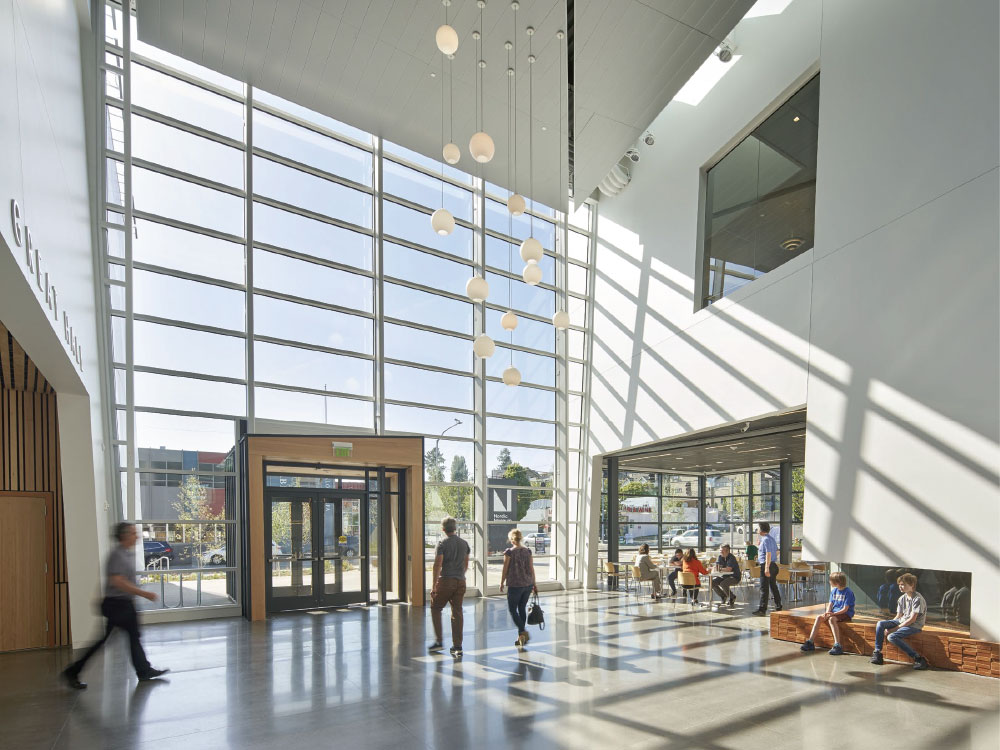
Core Design Team
Firm: Mithun
Design Team: Richard Franko
Dustann Jones
Dakota Keene
Michael Fiegenschuh
Brendan Connolly
Zac Jensen
Dorothy Faris
Caitlin Squier-Roper
Mette Schenker
Elizabeth Gordon
Consultants
Structural & Civil Engineer: Magnusson Klemencic Associates
MEP Engineer: PAE Consulting Engineers
Acoustics; Lighting Design; Audiovisual, Security & Telecom: Stantec
Food Service Consultant: JLR Design Group
Theater Consultant: PLA Designs
Building Envelope: JRS Engineering
General Contractor: Kirtley-Cole Associates
Exhibit Designer: Ralph Appelbaum Associates
Nordic Design Collaborator: Juhani Pallasmaa
Owner’s Representative: The Robinson Company
Project Narrative
History – At the turn of the 20th century, one out of every four immigrants to Washington State came from the Nordic countries of Denmark, Finland, Iceland, Norway and Sweden. Many settled in the Ballard neighborhood, where they joined the booming maritime and forestry industries and had a significant influence on Pacific Northwest development.
Founded in 1980, the Nordic Museum is the only museum in the world telling the story of the five Nordic countries and the native Sami people; it is a home for the vital and lasting connections between the Nordic and Northwest regions. Originally housed in a surplus public school building with minimal infrastructure—classrooms held exhibits and the cafeteria served as a performance hall—the Nordic Museum desperately needed a new facility.
Place – The new Nordic Museum is located in the heart of Ballard on a site that straddles the edge of the industrial maritime waterfront and a smaller-scale residential and commercial neighborhood. The building exterior of vertically striated zinc panels sits comfortably among adjacent shipyards while providing a refined presence on the evolving Market Street. The skin peels back to showcase activity within the museum’s community and social areas—café, store, auditorium and classrooms—and welcome pedestrians inside.
The LEED Silver target design optimizes daylighting in public areas while providing much-needed climate-controlled collection and exhibition space with energy-efficient air source heat pump technology that is designed to achieve 24% reduction below a baseline code building. Located close to Salmon Bay, the site’s stormwater runoff is filtered by bioretention cells and modular wetland treatment systems. Runoff from the zinc façade flows through a remediation medium to bind and reduce zinc runoff.
Visitor Experience – The museum experience starts with the streetscape, where undulating shapes evoke the Nordic/Northwest archipelago and sinuous geometries of Nordic design. The building form is inspired by the parallel histories of Nordic countries and Nordic America, and the transatlantic relationship that began with 10th century Vinland journeys and mass 19th century immigration, and continues today with arts and technology interchange. Between these two volumes, the 325-foot-long Fjord Hall connects community and orientation galleries at the first floor but, on the second, becomes the ‘divider’ between the permanent collections: Nordic galleries to the north and the story of Nordic America to the south. Wood nail-laminated timber bridges cross the Fjord, creating connections at key points of the exhibit story.
The Fjord Hall is flanked by large, faceted white planes that abstractly evoke the mythic geologies of the Nordic and Northwest worlds. Wood, prominent in both cultures, is used sparingly in a field of white for places of transition and gathering—the entry portals, the bridges and the Osberg Great Hall. This multi-purpose space is the heart of the community and is therefore wood throughout, with a glulam timber structure end-grain fir floor, and cascading ribbons of hemlock panels that evoke an arboreal glade.














